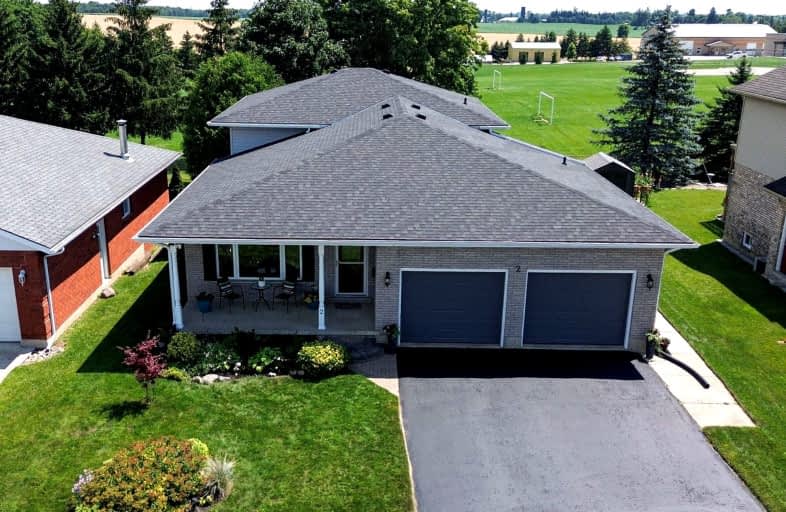Somewhat Walkable
- Some errands can be accomplished on foot.
Somewhat Bikeable
- Most errands require a car.

Our Lady of Fatima School
Elementary: CatholicTeeterville Public School
Elementary: PublicCourtland Public School
Elementary: PublicEast Oxford Public School
Elementary: PublicDelhi Public School
Elementary: PublicEmily Stowe Public School
Elementary: PublicÉcole secondaire catholique École secondaire Notre-Dame
Secondary: CatholicDelhi District Secondary School
Secondary: PublicSt Mary's High School
Secondary: CatholicHuron Park Secondary School
Secondary: PublicCollege Avenue Secondary School
Secondary: PublicGlendale High School
Secondary: Public





