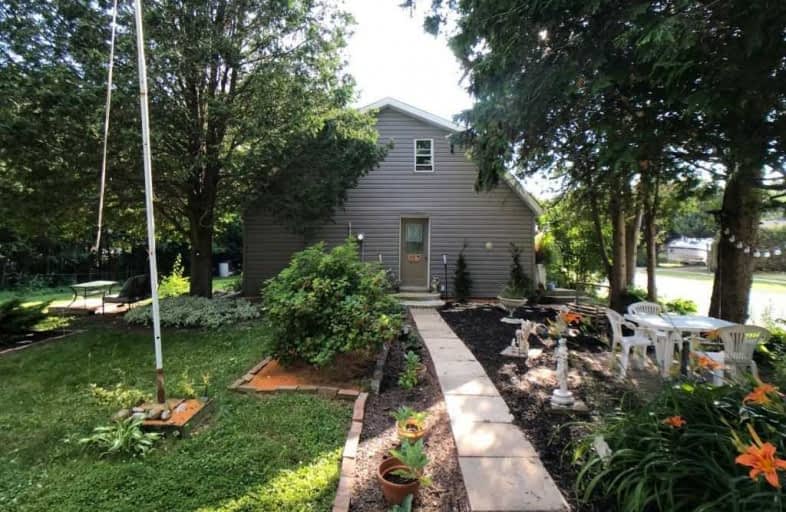Sold on Feb 18, 2020
Note: Property is not currently for sale or for rent.

-
Type: Detached
-
Style: 1 1/2 Storey
-
Size: 1500 sqft
-
Lot Size: 57.8 x 139.96 Feet
-
Age: No Data
-
Taxes: $1,653 per year
-
Days on Site: 218 Days
-
Added: Jul 15, 2019 (7 months on market)
-
Updated:
-
Last Checked: 2 hours ago
-
MLS®#: X4517928
-
Listed By: Purplebricks, brokerage
Lovely Large Family Home In Norwich, Ontario On A Park Like Lot.?this Home Four Bedrooms Plus A Den And Office.The House Was Originally Built As A Barn.This Property Has Two Huge Master Bedrooms, A Massive Eat In Kitchen, A Large Family Bathroom With Separate Shower And Jetted Tub And An Enormous Foyer.
Property Details
Facts for 39 1/2 Centre Street, Norwich
Status
Days on Market: 218
Last Status: Sold
Sold Date: Feb 18, 2020
Closed Date: Apr 27, 2020
Expiry Date: Mar 14, 2020
Sold Price: $265,000
Unavailable Date: Feb 18, 2020
Input Date: Jul 15, 2019
Property
Status: Sale
Property Type: Detached
Style: 1 1/2 Storey
Size (sq ft): 1500
Area: Norwich
Availability Date: 30_60
Inside
Bedrooms: 4
Bathrooms: 1
Kitchens: 1
Rooms: 10
Den/Family Room: No
Air Conditioning: Window Unit
Fireplace: No
Laundry Level: Main
Washrooms: 1
Building
Basement: None
Heat Type: Forced Air
Heat Source: Gas
Exterior: Vinyl Siding
Water Supply: Municipal
Special Designation: Unknown
Parking
Driveway: Private
Garage Spaces: 1
Garage Type: Detached
Covered Parking Spaces: 3
Total Parking Spaces: 4
Fees
Tax Year: 2019
Tax Legal Description: Pt Lt 75 Pl 745 Pt 1 & 3 41R6105, S/T 431376; Norw
Taxes: $1,653
Land
Cross Street: Mary Street And Bail
Municipality District: Norwich
Fronting On: West
Pool: None
Sewer: Sewers
Lot Depth: 139.96 Feet
Lot Frontage: 57.8 Feet
Acres: < .50
Rooms
Room details for 39 1/2 Centre Street, Norwich
| Type | Dimensions | Description |
|---|---|---|
| Master Main | 3.96 x 3.38 | |
| Kitchen Main | 3.61 x 6.35 | |
| Foyer Main | 3.20 x 3.78 | |
| Laundry Main | 2.44 x 4.17 | |
| Living Main | 4.22 x 3.81 | |
| 2nd Br 2nd | 3.73 x 6.35 | |
| 3rd Br 2nd | 3.05 x 4.88 | |
| 4th Br 2nd | 3.28 x 2.79 | |
| Den 2nd | 2.74 x 3.07 | |
| Office 2nd | 3.18 x 3.35 |
| XXXXXXXX | XXX XX, XXXX |
XXXX XXX XXXX |
$XXX,XXX |
| XXX XX, XXXX |
XXXXXX XXX XXXX |
$XXX,XXX | |
| XXXXXXXX | XXX XX, XXXX |
XXXX XXX XXXX |
$XXX,XXX |
| XXX XX, XXXX |
XXXXXX XXX XXXX |
$XXX,XXX | |
| XXXXXXXX | XXX XX, XXXX |
XXXXXXXX XXX XXXX |
|
| XXX XX, XXXX |
XXXXXX XXX XXXX |
$XXX,XXX |
| XXXXXXXX XXXX | XXX XX, XXXX | $265,000 XXX XXXX |
| XXXXXXXX XXXXXX | XXX XX, XXXX | $275,000 XXX XXXX |
| XXXXXXXX XXXX | XXX XX, XXXX | $130,000 XXX XXXX |
| XXXXXXXX XXXXXX | XXX XX, XXXX | $156,500 XXX XXXX |
| XXXXXXXX XXXXXXXX | XXX XX, XXXX | XXX XXXX |
| XXXXXXXX XXXXXX | XXX XX, XXXX | $156,500 XXX XXXX |

Our Lady of Fatima School
Elementary: CatholicCourtland Public School
Elementary: PublicSt Joseph's School
Elementary: CatholicEast Oxford Public School
Elementary: PublicEmily Stowe Public School
Elementary: PublicAnnandale Public School
Elementary: PublicSt Don Bosco Catholic Secondary School
Secondary: CatholicÉcole secondaire catholique École secondaire Notre-Dame
Secondary: CatholicDelhi District Secondary School
Secondary: PublicSt Mary's High School
Secondary: CatholicCollege Avenue Secondary School
Secondary: PublicGlendale High School
Secondary: Public

