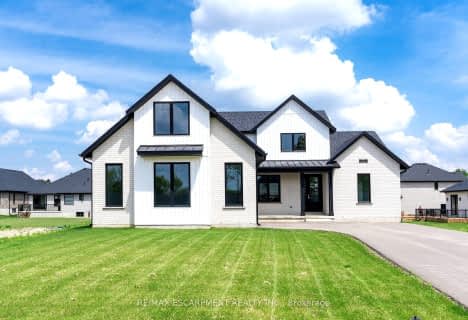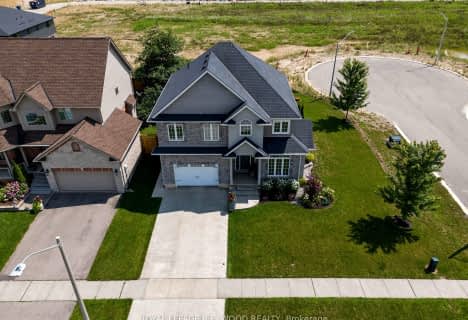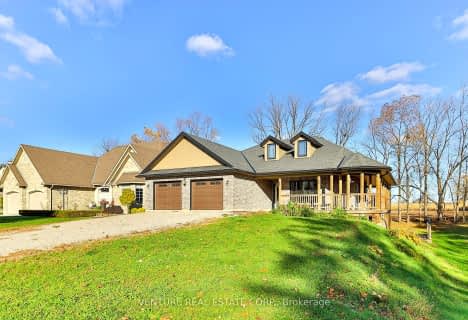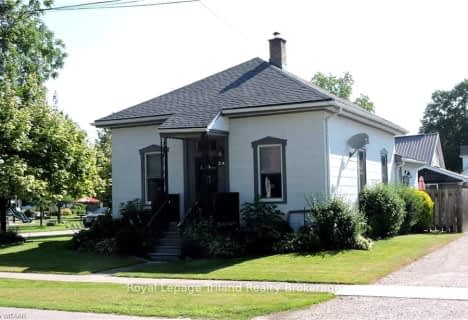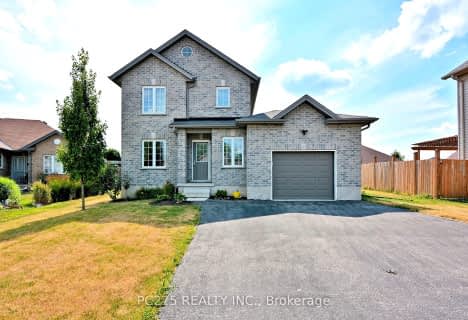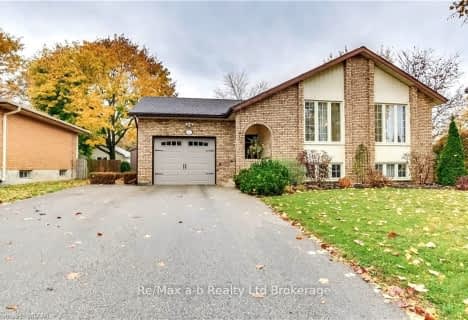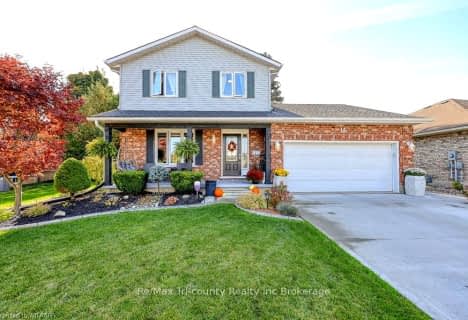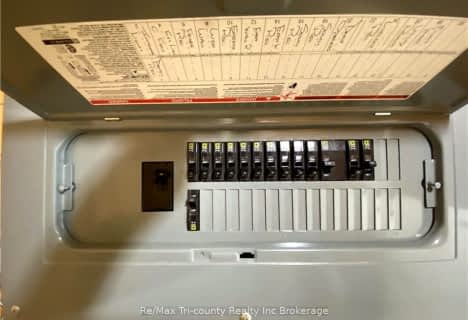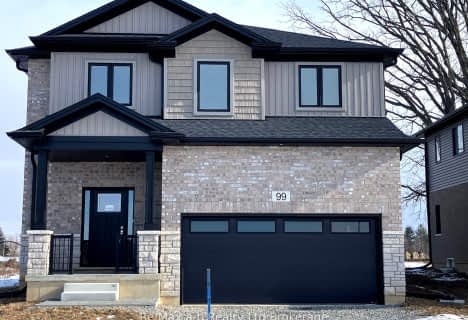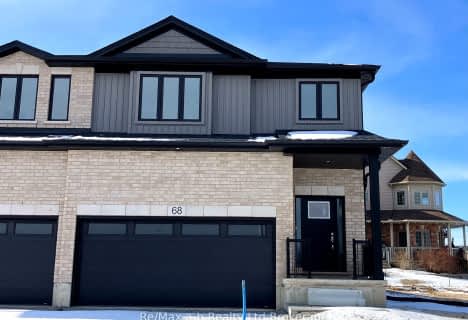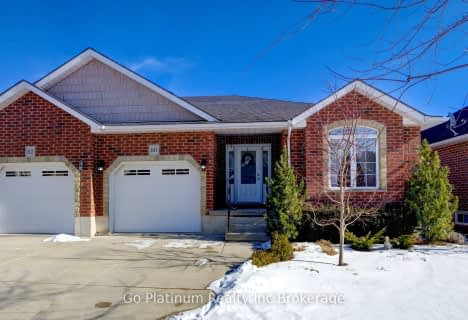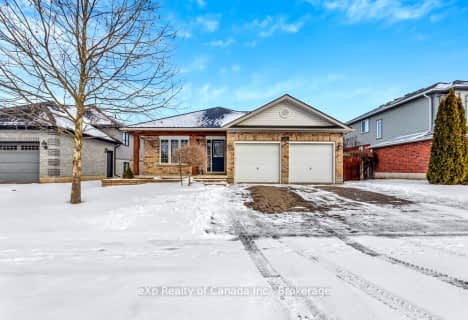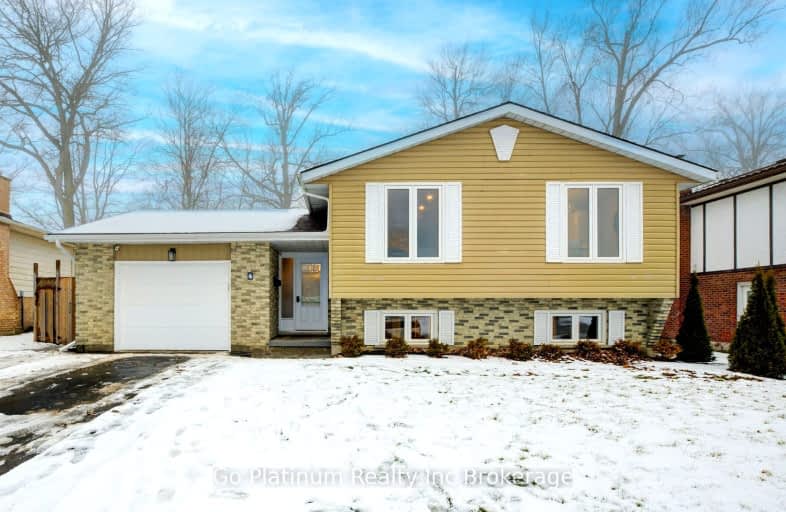
Car-Dependent
- Most errands require a car.
Somewhat Bikeable
- Most errands require a car.

Our Lady of Fatima School
Elementary: CatholicCourtland Public School
Elementary: PublicSt Joseph's School
Elementary: CatholicEast Oxford Public School
Elementary: PublicEmily Stowe Public School
Elementary: PublicAnnandale Public School
Elementary: PublicSt Don Bosco Catholic Secondary School
Secondary: CatholicÉcole secondaire catholique École secondaire Notre-Dame
Secondary: CatholicDelhi District Secondary School
Secondary: PublicSt Mary's High School
Secondary: CatholicCollege Avenue Secondary School
Secondary: PublicGlendale High School
Secondary: Public-
Harold Bishop Park
Norwich ON 0.88km -
Norwich Splash Pad
Norwich ON 0.95km -
Norwich Conservation Area
Norwich ON 0.97km
-
BMO Bank of Montreal
30 Main St W, Norwich ON N0J 1P0 0.8km -
CIBC
15 Main St W, Norwich ON N0J 1P0 0.83km -
Stop for Cash
189 la Salette Rd, la Salette ON N0E 1H0 12.59km
- 3 bath
- 3 bed
- 2000 sqft
37 VICTORIA Street North, Norwich, Ontario • N0J 1P0 • Norwich Town



