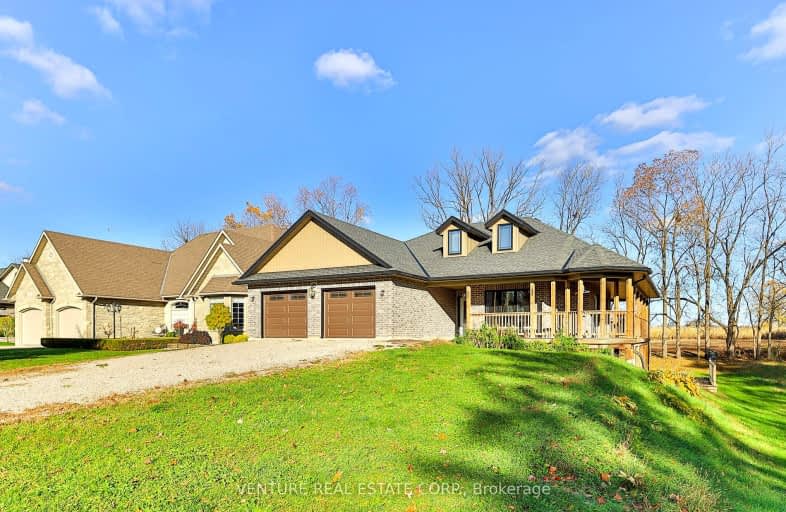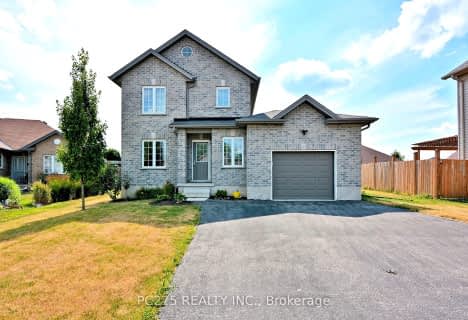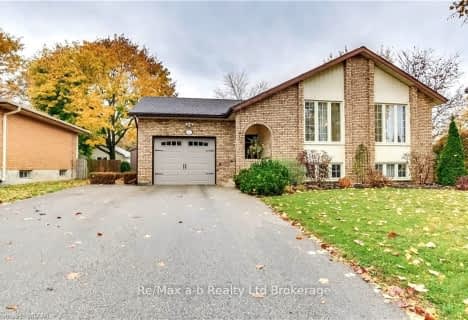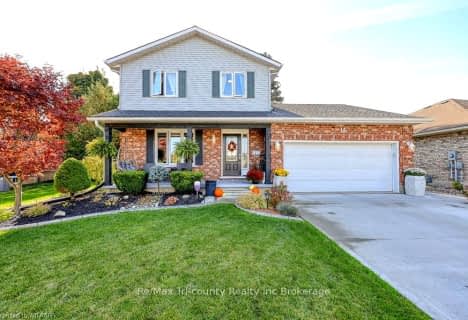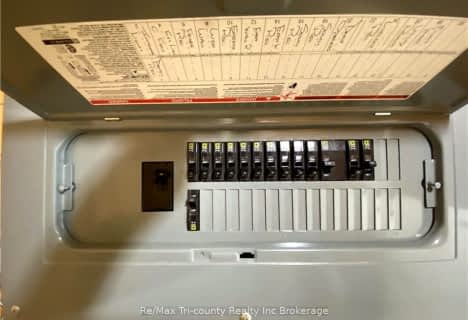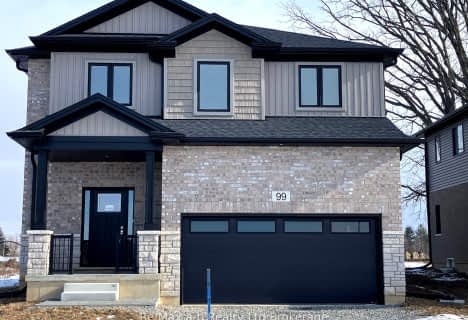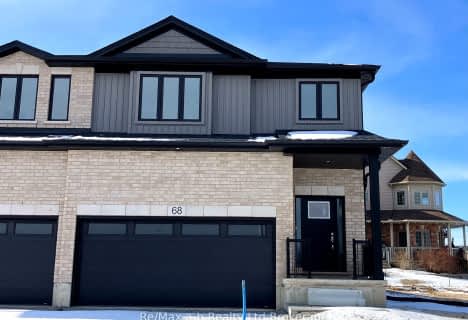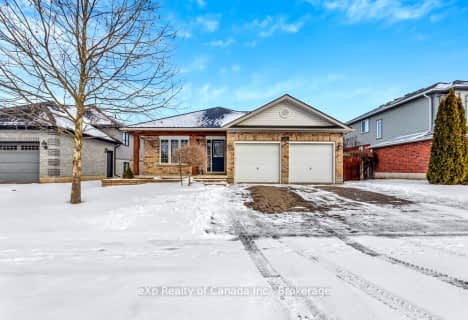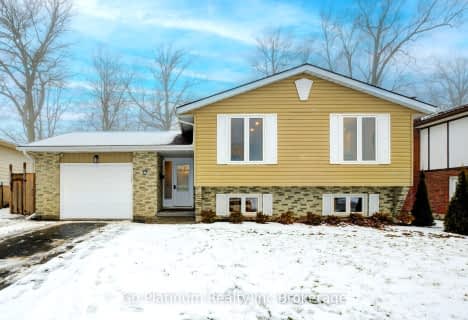Car-Dependent
- Most errands require a car.
Somewhat Bikeable
- Most errands require a car.

Our Lady of Fatima School
Elementary: CatholicTeeterville Public School
Elementary: PublicCourtland Public School
Elementary: PublicSt Joseph's School
Elementary: CatholicEast Oxford Public School
Elementary: PublicEmily Stowe Public School
Elementary: PublicÉcole secondaire catholique École secondaire Notre-Dame
Secondary: CatholicDelhi District Secondary School
Secondary: PublicSt Mary's High School
Secondary: CatholicHuron Park Secondary School
Secondary: PublicCollege Avenue Secondary School
Secondary: PublicGlendale High School
Secondary: Public-
Norwich Conservation Area
Norwich ON 0.64km -
Harold Bishop Park
Norwich ON 0.71km -
Otterville Memorial Park
2 N St E, Otterville ON N0J 1R0 7.52km
-
BMO Bank of Montreal
30 Main St W, Norwich ON N0J 1P0 0.88km -
President's Choice Financial ATM
400 Simcoe St, Tillsonburg ON N4G 4X1 17.36km -
TD Canada Trust Branch and ATM
121 King St, Delhi ON N4B 1X9 17.48km
- 3 bath
- 3 bed
- 2000 sqft
37 VICTORIA Street North, Norwich, Ontario • N0J 1P0 • Norwich Town
