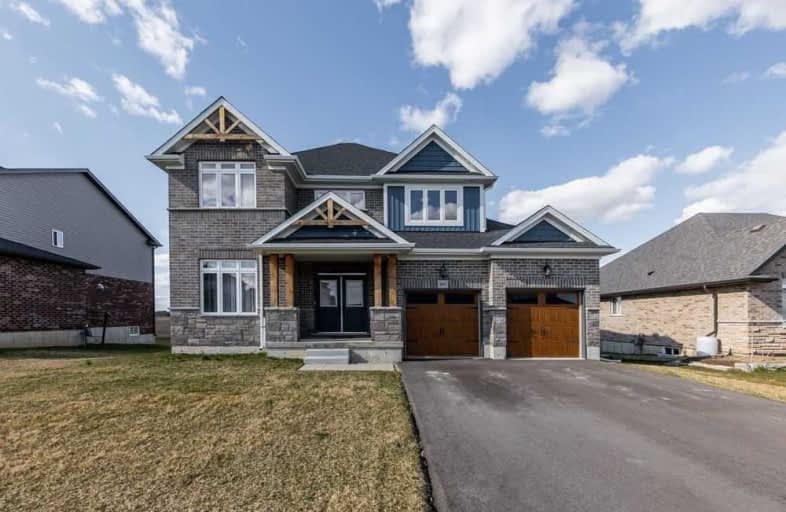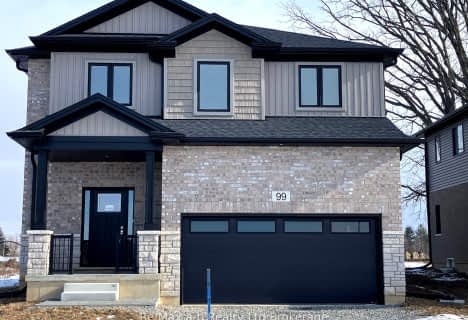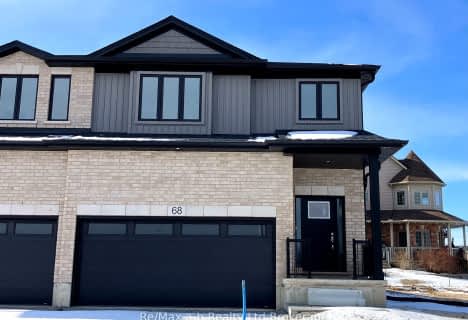
Video Tour

Our Lady of Fatima School
Elementary: Catholic
17.80 km
Teeterville Public School
Elementary: Public
13.57 km
Courtland Public School
Elementary: Public
17.24 km
East Oxford Public School
Elementary: Public
12.23 km
Delhi Public School
Elementary: Public
17.78 km
Emily Stowe Public School
Elementary: Public
1.68 km
École secondaire catholique École secondaire Notre-Dame
Secondary: Catholic
19.68 km
Delhi District Secondary School
Secondary: Public
18.10 km
St Mary's High School
Secondary: Catholic
18.24 km
Huron Park Secondary School
Secondary: Public
19.81 km
College Avenue Secondary School
Secondary: Public
18.78 km
Glendale High School
Secondary: Public
18.56 km





