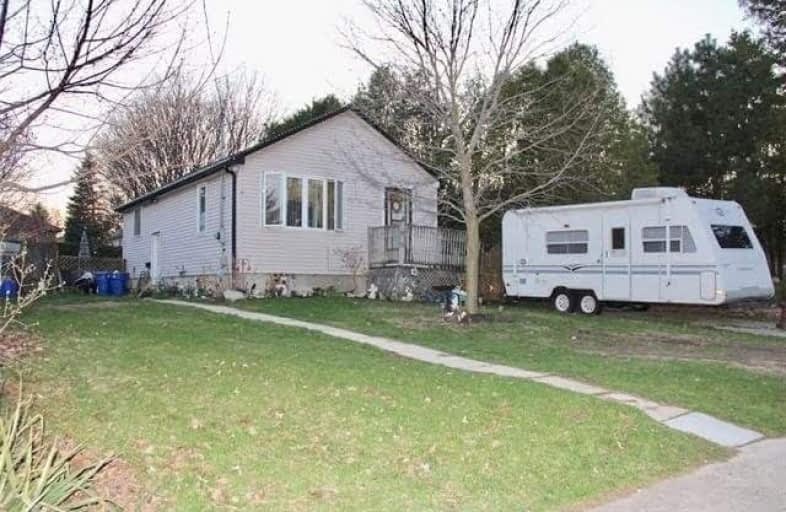Sold on May 16, 2019
Note: Property is not currently for sale or for rent.

-
Type: Detached
-
Style: Bungalow
-
Size: 700 sqft
-
Lot Size: 49.2 x 0 Feet
-
Age: 51-99 years
-
Taxes: $1,785 per year
-
Days on Site: 22 Days
-
Added: Sep 07, 2019 (3 weeks on market)
-
Updated:
-
Last Checked: 2 hours ago
-
MLS®#: X4439830
-
Listed By: Royal lepage brant realty
Beautiful Location On A Quiet Street With Loads Of Potential Is Where You'll Find This One Bedroom Home With A Huge Roughed In Second Bedroom In Lovely Norwich! Some Of The Features Include, Large Eat-In Kitchen/Dining Area, Central Air, Furnace 2008 And A Large Pool Sized Yard Are A Few Of The Features.A Few Updates On The Lower Level Would Almost Double The Size Of The Living Space. New Gas Stove, Built In Microwave And Fridge Stay And Water Heater Is Owned
Extras
Included: Fridge, Stove, Dishwasher, Microwave. **Interboard Listing: Brantford Regional R.E. Board**
Property Details
Facts for 39 Centre Street, Norwich
Status
Days on Market: 22
Last Status: Sold
Sold Date: May 16, 2019
Closed Date: Jun 27, 2019
Expiry Date: Sep 30, 2019
Sold Price: $225,000
Unavailable Date: May 16, 2019
Input Date: May 06, 2019
Property
Status: Sale
Property Type: Detached
Style: Bungalow
Size (sq ft): 700
Age: 51-99
Area: Norwich
Availability Date: Flexible
Inside
Bedrooms: 1
Bathrooms: 2
Kitchens: 1
Rooms: 4
Den/Family Room: No
Air Conditioning: None
Fireplace: No
Washrooms: 2
Building
Basement: Full
Basement 2: Part Fin
Heat Type: Forced Air
Heat Source: Gas
Exterior: Vinyl Siding
Water Supply: Municipal
Special Designation: Unknown
Parking
Driveway: Private
Garage Type: None
Covered Parking Spaces: 2
Total Parking Spaces: 2
Fees
Tax Year: 2018
Tax Legal Description: Pt Lt 75 Pl 745 Pt 2, 41R6105, T/W 419939; Norwich
Taxes: $1,785
Land
Cross Street: Bailey Street
Municipality District: Norwich
Fronting On: East
Pool: None
Sewer: Sewers
Lot Frontage: 49.2 Feet
Acres: < .50
Zoning: R1
Rooms
Room details for 39 Centre Street, Norwich
| Type | Dimensions | Description |
|---|---|---|
| Foyer Main | 1.14 x 2.54 | |
| Living Main | 3.15 x 5.21 | |
| Kitchen Main | 3.53 x 5.69 | Eat-In Kitchen |
| Br Main | 2.39 x 3.51 | |
| Bathroom Main | - | 4 Pc Bath |
| Rec Bsmt | 3.30 x 5.21 | |
| Bathroom Bsmt | 2.54 x 3.58 | |
| Other Bsmt | 3.23 x 5.21 |
| XXXXXXXX | XXX XX, XXXX |
XXXX XXX XXXX |
$XXX,XXX |
| XXX XX, XXXX |
XXXXXX XXX XXXX |
$XXX,XXX |
| XXXXXXXX XXXX | XXX XX, XXXX | $225,000 XXX XXXX |
| XXXXXXXX XXXXXX | XXX XX, XXXX | $225,000 XXX XXXX |

Our Lady of Fatima School
Elementary: CatholicCourtland Public School
Elementary: PublicSt Joseph's School
Elementary: CatholicEast Oxford Public School
Elementary: PublicEmily Stowe Public School
Elementary: PublicAnnandale Public School
Elementary: PublicSt Don Bosco Catholic Secondary School
Secondary: CatholicÉcole secondaire catholique École secondaire Notre-Dame
Secondary: CatholicDelhi District Secondary School
Secondary: PublicSt Mary's High School
Secondary: CatholicCollege Avenue Secondary School
Secondary: PublicGlendale High School
Secondary: Public

