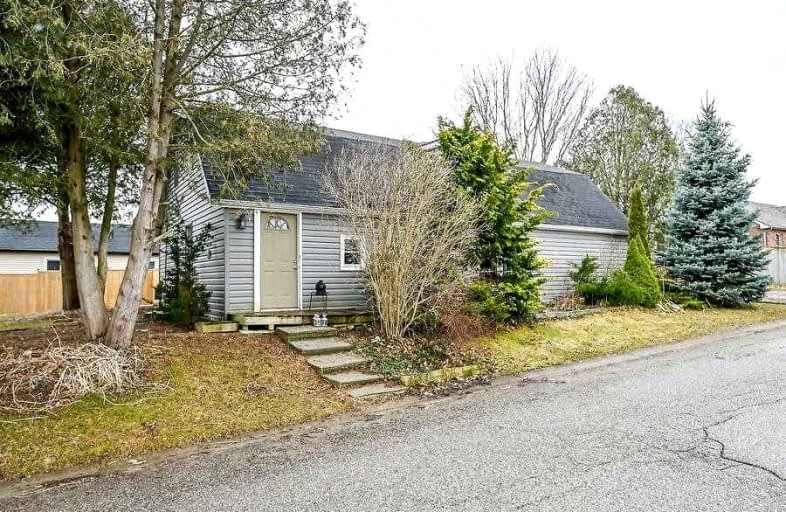Sold on Apr 10, 2022
Note: Property is not currently for sale or for rent.

-
Type: Detached
-
Style: 2-Storey
-
Size: 2000 sqft
-
Lot Size: 57.8 x 141 Feet
-
Age: 51-99 years
-
Taxes: $1,753 per year
-
Days on Site: 5 Days
-
Added: Apr 05, 2022 (5 days on market)
-
Updated:
-
Last Checked: 2 hours ago
-
MLS®#: X5563811
-
Listed By: Royal lepage state realty brokerage
Located Approx 45 Mins From Hamilton.4Bed+?.2Sty.Garage.57X141'Lot(Approx). 2069Sqft(Approx).Fantastic Starter Home(No Basement)Located South/West Of Brantford; Easily Accessible From 401/403 In Family Friendly Neighbourhood.Walk Down The Street+Admire The Treed/Water Views.Close To Parks,Arena,Shopping, Trails+So Much More!Spacious Foyer W/Dble Closet+Walk-In Pantry.Updated 3Pc Bath.Combination Kitchen/Diningrm.Mud/Laundryrm W/Walkout To Fenced(2020)Yard...
Extras
**Hamilton - Burlington R. E. Assoc**+ Garage Man Door. Mnflr Familyrm. Mnflr Bedroom- 2 Closets. Note Unique Vaulted/Beamed Ceiling Detail. Follow Open Staircase To The 2nd Floor- Bedrm, Bedrm, Primarybedrm 19.6'X12.3'Wi Closet. Familyrm A
Property Details
Facts for 39.5 Centre Street, Norwich
Status
Days on Market: 5
Last Status: Sold
Sold Date: Apr 10, 2022
Closed Date: May 20, 2022
Expiry Date: Aug 15, 2022
Sold Price: $530,000
Unavailable Date: Apr 10, 2022
Input Date: Apr 05, 2022
Prior LSC: Listing with no contract changes
Property
Status: Sale
Property Type: Detached
Style: 2-Storey
Size (sq ft): 2000
Age: 51-99
Area: Norwich
Availability Date: Flexible
Assessment Amount: $155,000
Assessment Year: 2016
Inside
Bedrooms: 4
Bathrooms: 1
Kitchens: 1
Rooms: 11
Den/Family Room: Yes
Air Conditioning: Central Air
Fireplace: No
Laundry Level: Main
Central Vacuum: N
Washrooms: 1
Utilities
Electricity: Yes
Gas: Yes
Telephone: Yes
Building
Basement: None
Heat Type: Forced Air
Heat Source: Gas
Exterior: Other
Exterior: Vinyl Siding
Energy Certificate: N
Green Verification Status: Y
Water Supply: Municipal
Physically Handicapped-Equipped: N
Special Designation: Unknown
Other Structures: Garden Shed
Retirement: N
Parking
Driveway: Pvt Double
Garage Spaces: 1
Garage Type: Detached
Covered Parking Spaces: 4
Total Parking Spaces: 5
Fees
Tax Year: 2021
Tax Legal Description: Ptlt75 Pl745 Pt1+3 41R6105 S/T431376; Norwich; Apv
Taxes: $1,753
Highlights
Feature: Cul De Sac
Feature: Fenced Yard
Feature: Grnbelt/Conserv
Feature: Park
Feature: Rec Centre
Feature: School Bus Route
Land
Cross Street: Baily/Centre/Northco
Municipality District: Norwich
Fronting On: East
Parcel Number: 000640608
Pool: None
Sewer: Sewers
Lot Depth: 141 Feet
Lot Frontage: 57.8 Feet
Lot Irregularities: 141.23*57.93*141.12*5
Acres: < .50
Waterfront: None
Rooms
Room details for 39.5 Centre Street, Norwich
| Type | Dimensions | Description |
|---|---|---|
| Foyer Main | 3.75 x 4.88 | Pantry, Double Closet |
| Bathroom Main | 1.98 x 3.66 | 4 Pc Bath |
| Kitchen Main | 3.66 x 6.37 | Combined W/Dining |
| Family Main | 3.79 x 4.17 | |
| Br Main | 3.28 x 4.75 | |
| Mudroom Main | 1.65 x 4.09 | W/O To Yard, Combined W/Laundry |
| Br 2nd | 3.73 x 5.94 | W/I Closet |
| Br 2nd | 3.05 x 5.36 | |
| Br 2nd | 2.87 x 3.25 | |
| Family 2nd | 2.90 x 3.66 | Combined W/Game |
| Office 2nd | 2.57 x 3.05 | |
| Utility Main | 1.65 x 4.06 |
| XXXXXXXX | XXX XX, XXXX |
XXXX XXX XXXX |
$XXX,XXX |
| XXX XX, XXXX |
XXXXXX XXX XXXX |
$XXX,XXX |
| XXXXXXXX XXXX | XXX XX, XXXX | $530,000 XXX XXXX |
| XXXXXXXX XXXXXX | XXX XX, XXXX | $400,000 XXX XXXX |

Our Lady of Fatima School
Elementary: CatholicCourtland Public School
Elementary: PublicSt Joseph's School
Elementary: CatholicEast Oxford Public School
Elementary: PublicEmily Stowe Public School
Elementary: PublicAnnandale Public School
Elementary: PublicSt Don Bosco Catholic Secondary School
Secondary: CatholicÉcole secondaire catholique École secondaire Notre-Dame
Secondary: CatholicDelhi District Secondary School
Secondary: PublicSt Mary's High School
Secondary: CatholicCollege Avenue Secondary School
Secondary: PublicGlendale High School
Secondary: Public- 3 bath
- 6 bed



