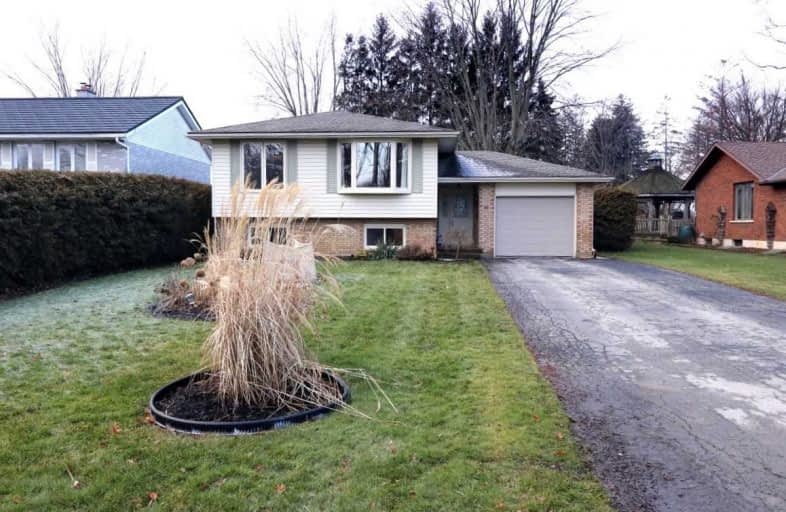Sold on Jan 30, 2020
Note: Property is not currently for sale or for rent.

-
Type: Detached
-
Style: Bungalow-Raised
-
Size: 1100 sqft
-
Lot Size: 52 x 175 Feet
-
Age: 31-50 years
-
Taxes: $2,383 per year
-
Days on Site: 15 Days
-
Added: Jan 15, 2020 (2 weeks on market)
-
Updated:
-
Last Checked: 1 hour ago
-
MLS®#: X4668175
-
Listed By: Royal lepage nrc realty, brokerage
Nestled On The Outskirts Of The Quaint Village Norwich On Large 52X175 Lot. Well Maintained Raised Bungalow Offers Practical Layout. Quiet Living On Dead End Street. Close To Shops Downtown. Generously Sized Living Rm Opens To The Dining Rm On Main Floor Along W/A 4-Pc Bath & 3 Bedrooms. In The Finished Lower Level, You'll Find A Large Family Rm, Large Rec Rm, Laundry, 3-Pc Bath, 4th Bed And Storage Area. Short 20 Min Drive To 401 & Woodstock.
Extras
Gas Stove, Fridge, Washer/Dryer, Water Softener. Large Private Backyard With No Rear Neighbours. Hwh Rental - $16 Per Month
Property Details
Facts for 53 Washington Street, Norwich
Status
Days on Market: 15
Last Status: Sold
Sold Date: Jan 30, 2020
Closed Date: Apr 30, 2020
Expiry Date: Jun 15, 2020
Sold Price: $431,000
Unavailable Date: Jan 30, 2020
Input Date: Jan 15, 2020
Property
Status: Sale
Property Type: Detached
Style: Bungalow-Raised
Size (sq ft): 1100
Age: 31-50
Area: Norwich
Availability Date: Tbd
Inside
Bedrooms: 3
Bedrooms Plus: 1
Bathrooms: 2
Kitchens: 1
Rooms: 12
Den/Family Room: Yes
Air Conditioning: Central Air
Fireplace: No
Central Vacuum: Y
Washrooms: 2
Utilities
Electricity: Yes
Gas: Yes
Cable: Yes
Telephone: Yes
Building
Basement: Finished
Basement 2: Full
Heat Type: Forced Air
Heat Source: Gas
Exterior: Brick
Exterior: Vinyl Siding
Water Supply: Municipal
Special Designation: Unknown
Parking
Driveway: Private
Garage Spaces: 1
Garage Type: Attached
Covered Parking Spaces: 6
Total Parking Spaces: 7
Fees
Tax Year: 2019
Tax Legal Description: Pt Lt 249 Pl 745 Pt 2 41R1746; Norwich
Taxes: $2,383
Highlights
Feature: Cul De Sac
Feature: Level
Feature: Place Of Worship
Feature: School Bus Route
Land
Cross Street: Stover/North St
Municipality District: Norwich
Fronting On: West
Parcel Number: 000640238
Pool: None
Sewer: Sewers
Lot Depth: 175 Feet
Lot Frontage: 52 Feet
Rooms
Room details for 53 Washington Street, Norwich
| Type | Dimensions | Description |
|---|---|---|
| Living Upper | 3.76 x 5.58 | Bay Window, O/Looks Frontyard, Broadloom |
| Dining Upper | 3.19 x 3.32 | Large Window, O/Looks Frontyard, Broadloom |
| Kitchen Upper | 3.19 x 3.39 | Vinyl Floor |
| Master Upper | 3.18 x 3.92 | Double Closet, O/Looks Backyard, Broadloom |
| 2nd Br Upper | 2.85 x 3.79 | O/Looks Backyard, Broadloom |
| 3rd Br Upper | 2.73 x 3.51 | Broadloom |
| Bathroom Upper | - | 4 Pc Bath |
| Family Lower | 3.96 x 6.86 | Above Grade Window, Broadloom |
| Rec Lower | 3.65 x 6.38 | Above Grade Window, Broadloom |
| 4th Br Lower | 3.08 x 3.76 | Above Grade Window, Large Window, Unfinished |
| Bathroom Lower | - | 3 Pc Bath |
| Laundry Lower | - |
| XXXXXXXX | XXX XX, XXXX |
XXXX XXX XXXX |
$XXX,XXX |
| XXX XX, XXXX |
XXXXXX XXX XXXX |
$XXX,XXX |
| XXXXXXXX XXXX | XXX XX, XXXX | $431,000 XXX XXXX |
| XXXXXXXX XXXXXX | XXX XX, XXXX | $434,900 XXX XXXX |

Our Lady of Fatima School
Elementary: CatholicTeeterville Public School
Elementary: PublicCourtland Public School
Elementary: PublicSt Joseph's School
Elementary: CatholicEast Oxford Public School
Elementary: PublicEmily Stowe Public School
Elementary: PublicSt Don Bosco Catholic Secondary School
Secondary: CatholicÉcole secondaire catholique École secondaire Notre-Dame
Secondary: CatholicDelhi District Secondary School
Secondary: PublicSt Mary's High School
Secondary: CatholicCollege Avenue Secondary School
Secondary: PublicGlendale High School
Secondary: Public- 3 bath
- 6 bed



