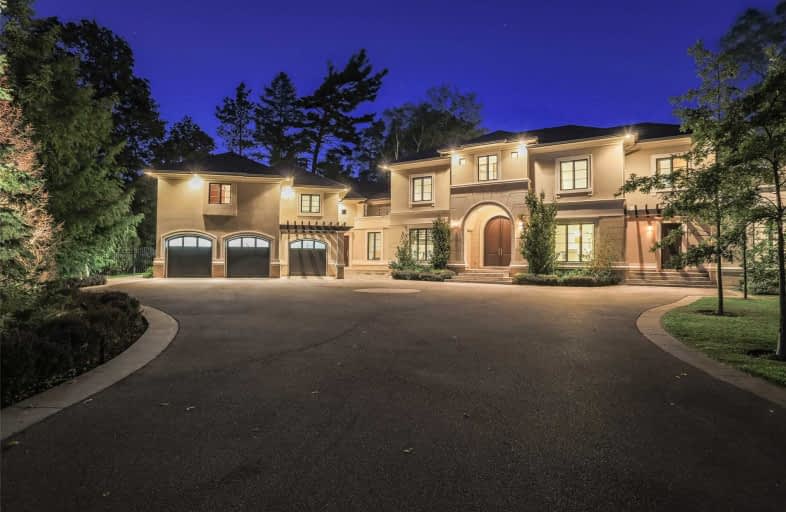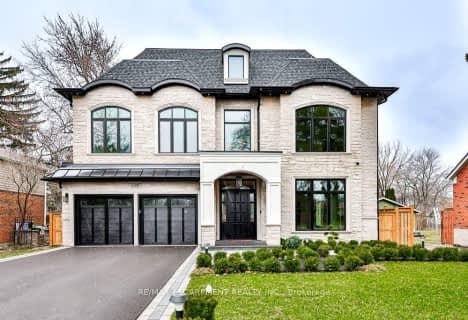Sold on Sep 08, 2020
Note: Property is not currently for sale or for rent.

-
Type: Detached
-
Style: 2-Storey
-
Size: 5000 sqft
-
Lot Size: 143 x 232.28 Acres
-
Age: 6-15 years
-
Taxes: $50,407 per year
-
Days on Site: 456 Days
-
Added: Jun 10, 2019 (1 year on market)
-
Updated:
-
Last Checked: 4 hours ago
-
MLS®#: W4481920
-
Listed By: Re/max aboutowne realty corp., brokerage
Rare Southwest Oakville Lakefront Estate." This Gated Custom Masterpiece Is Situated Along The Shoreline Of Oakville's Gold Coast Of Lake Ontario. Boasting Over 13,000 Sq Ft Of Luxury Living Space, Architecturally Designed To Take Advantage Of The Spectacular Lake Views. Family Friendly/Open Concept Flr Plan Is An Entertainer's Dream For All Styles Of Living & Occasions.Outstanding Ceiling Heights & Oversized Custom Wndws Allow For Lots Of Natural Light
Extras
& Breathtaking Views. A Rare 6 Bedrm And 8 Bathrm Mansion Has It All. Many Of The Upper Bedrms Having Walk Out Patios Overlooking The Lake & Pool To Ensure That No Sunset Is Ever Missed. All High End Finishes For A Truly Custom Estate.
Property Details
Facts for 1 Birch Hill Lane, Oakville
Status
Days on Market: 456
Last Status: Sold
Sold Date: Sep 08, 2020
Closed Date: Dec 01, 2020
Expiry Date: Sep 30, 2020
Sold Price: $6,500,000
Unavailable Date: Sep 08, 2020
Input Date: Jun 11, 2019
Property
Status: Sale
Property Type: Detached
Style: 2-Storey
Size (sq ft): 5000
Age: 6-15
Area: Oakville
Community: Old Oakville
Availability Date: 60/90/Tba
Inside
Bedrooms: 6
Bathrooms: 8
Kitchens: 2
Rooms: 15
Den/Family Room: Yes
Air Conditioning: Central Air
Fireplace: Yes
Laundry Level: Main
Central Vacuum: Y
Washrooms: 8
Building
Basement: Finished
Basement 2: W/O
Heat Type: Forced Air
Heat Source: Gas
Exterior: Stucco/Plaster
UFFI: No
Water Supply: Municipal
Special Designation: Unknown
Parking
Driveway: Private
Garage Spaces: 5
Garage Type: Attached
Covered Parking Spaces: 10
Total Parking Spaces: 15
Fees
Tax Year: 2019
Tax Legal Description: Pt Lt 19, Con 4 Traf Sds, Pts 8 & 9, 20R15696; Oak
Taxes: $50,407
Highlights
Feature: Lake Access
Feature: Lake Backlot
Feature: Lake/Pond
Feature: Waterfront
Land
Cross Street: Lakeshore Rd W/Birch
Municipality District: Oakville
Fronting On: South
Parcel Number: 247760285
Pool: Inground
Sewer: Sewers
Lot Depth: 232.28 Acres
Lot Frontage: 143 Acres
Acres: .50-1.99
Zoning: Residential
Waterfront: Direct
Water Body Name: Ontario
Water Body Type: Lake
Access To Property: Other
Access To Property: Private Road
Water Features: Watrfrnt-Not Deeded
Shoreline: Natural
Shoreline Allowance: Not Ownd
Shoreline Exposure: S
Rooms
Room details for 1 Birch Hill Lane, Oakville
| Type | Dimensions | Description |
|---|---|---|
| Living Main | 4.57 x 5.46 | Overlook Water, Fireplace, W/O To Yard |
| Dining Main | 4.57 x 5.00 | Tile Floor, Built-In Speakers |
| Kitchen Main | 4.24 x 3.76 | Eat-In Kitchen, Quartz Counter, W/O To Pool |
| Breakfast Main | 3.43 x 3.76 | Tile Floor, W/O To Pool, Built-In Speakers |
| Great Rm Main | 6.40 x 10.06 | Hardwood Floor, Fireplace, Overlook Water |
| Office Main | 3.30 x 4.01 | W/O To Patio, Pot Lights |
| Family Upper | 3.81 x 5.08 | Broadloom, Open Concept |
| Living Upper | 6.27 x 6.38 | Combined W/Dining |
| Kitchen Upper | 2.82 x 3.99 | Tile Floor |
| Rec Lower | 8.15 x 14.78 | Broadloom, W/O To Yard, Overlook Water |
| Exercise Lower | 5.05 x 6.73 | 3 Pc Ensuite, Sauna |
| Other Lower | 2.79 x 3.45 |
| XXXXXXXX | XXX XX, XXXX |
XXXX XXX XXXX |
$X,XXX,XXX |
| XXX XX, XXXX |
XXXXXX XXX XXXX |
$X,XXX,XXX | |
| XXXXXXXX | XXX XX, XXXX |
XXXXXXX XXX XXXX |
|
| XXX XX, XXXX |
XXXXXX XXX XXXX |
$X,XXX,XXX | |
| XXXXXXXX | XXX XX, XXXX |
XXXXXXX XXX XXXX |
|
| XXX XX, XXXX |
XXXXXX XXX XXXX |
$X,XXX,XXX | |
| XXXXXXXX | XXX XX, XXXX |
XXXXXXXX XXX XXXX |
|
| XXX XX, XXXX |
XXXXXX XXX XXXX |
$X,XXX,XXX | |
| XXXXXXXX | XXX XX, XXXX |
XXXXXXX XXX XXXX |
|
| XXX XX, XXXX |
XXXXXX XXX XXXX |
$X,XXX,XXX | |
| XXXXXXXX | XXX XX, XXXX |
XXXXXXX XXX XXXX |
|
| XXX XX, XXXX |
XXXXXX XXX XXXX |
$X,XXX,XXX |
| XXXXXXXX XXXX | XXX XX, XXXX | $6,500,000 XXX XXXX |
| XXXXXXXX XXXXXX | XXX XX, XXXX | $6,998,000 XXX XXXX |
| XXXXXXXX XXXXXXX | XXX XX, XXXX | XXX XXXX |
| XXXXXXXX XXXXXX | XXX XX, XXXX | $6,998,000 XXX XXXX |
| XXXXXXXX XXXXXXX | XXX XX, XXXX | XXX XXXX |
| XXXXXXXX XXXXXX | XXX XX, XXXX | $7,488,000 XXX XXXX |
| XXXXXXXX XXXXXXXX | XXX XX, XXXX | XXX XXXX |
| XXXXXXXX XXXXXX | XXX XX, XXXX | $7,988,000 XXX XXXX |
| XXXXXXXX XXXXXXX | XXX XX, XXXX | XXX XXXX |
| XXXXXXXX XXXXXX | XXX XX, XXXX | $7,988,000 XXX XXXX |
| XXXXXXXX XXXXXXX | XXX XX, XXXX | XXX XXXX |
| XXXXXXXX XXXXXX | XXX XX, XXXX | $8,398,000 XXX XXXX |

Oakwood Public School
Elementary: PublicSt James Separate School
Elementary: CatholicÉcole élémentaire Patricia-Picknell
Elementary: PublicÉÉC Sainte-Marie-Oakville
Elementary: CatholicW H Morden Public School
Elementary: PublicPine Grove Public School
Elementary: PublicÉcole secondaire Gaétan Gervais
Secondary: PublicGary Allan High School - Oakville
Secondary: PublicGary Allan High School - STEP
Secondary: PublicThomas A Blakelock High School
Secondary: PublicSt Thomas Aquinas Roman Catholic Secondary School
Secondary: CatholicWhite Oaks High School
Secondary: Public- 8 bath
- 6 bed
- 5000 sqft
556 Fourth Line, Oakville, Ontario • L6L 5A7 • Bronte East



