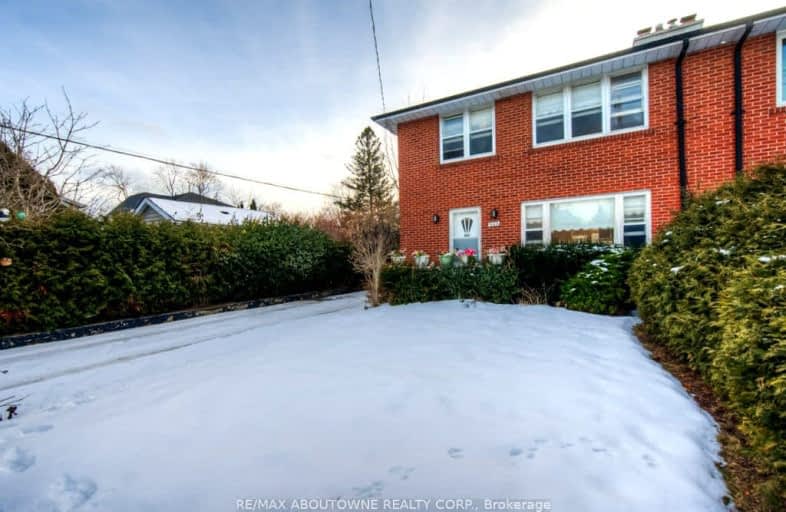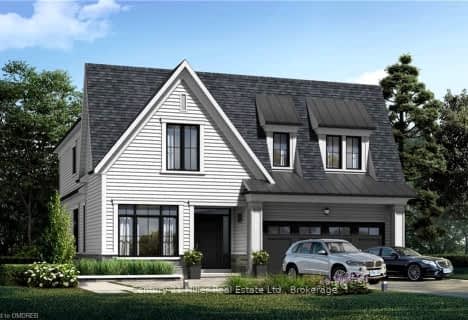Walker's Paradise
- Daily errands do not require a car.
Good Transit
- Some errands can be accomplished by public transportation.
Bikeable
- Some errands can be accomplished on bike.

École élémentaire École élémentaire Gaetan-Gervais
Elementary: PublicÉcole élémentaire du Chêne
Elementary: PublicOakwood Public School
Elementary: PublicSt James Separate School
Elementary: CatholicÉÉC Sainte-Marie-Oakville
Elementary: CatholicW H Morden Public School
Elementary: PublicÉcole secondaire Gaétan Gervais
Secondary: PublicGary Allan High School - Oakville
Secondary: PublicGary Allan High School - STEP
Secondary: PublicThomas A Blakelock High School
Secondary: PublicSt Thomas Aquinas Roman Catholic Secondary School
Secondary: CatholicWhite Oaks High School
Secondary: Public-
Trafalgar Park
Oakville ON 0.61km -
Tannery Park
10 Walker St, Oakville ON 1.41km -
Litchfield Park
White Oaks Blvd (at Litchfield Rd), Oakville ON 3.32km
-
TD Bank Financial Group
231 N Service Rd W (Dorval), Oakville ON L6M 3R2 1.8km -
TD Canada Trust ATM
1515 Rebecca St, Oakville ON L6L 5G8 4.15km -
TD Canada Trust ATM
1011 Upper Middle Rd E, Oakville ON L6H 4L1 4.21km
- 2 bath
- 4 bed
- 1100 sqft
173 McCraney Street West, Oakville, Ontario • L6H 1H8 • 1003 - CP College Park









