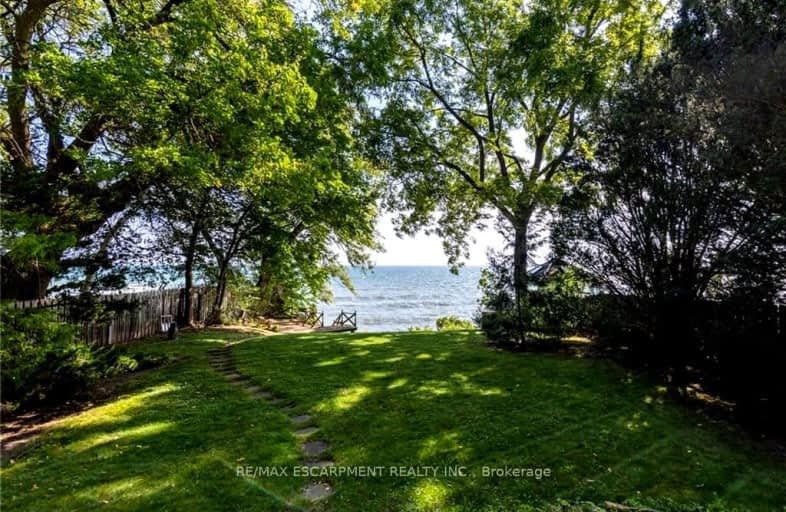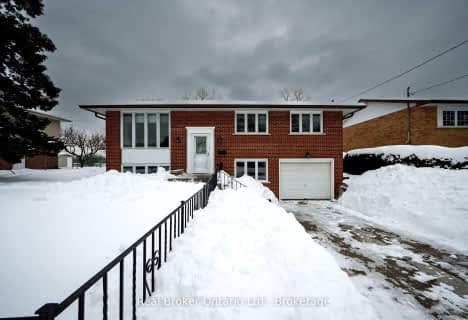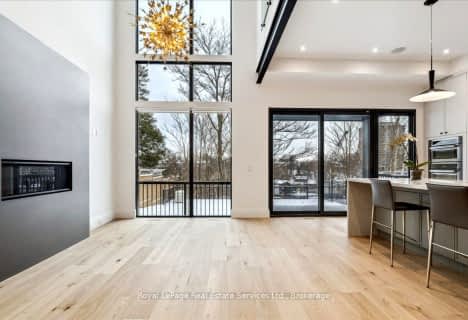
Car-Dependent
- Most errands require a car.
Some Transit
- Most errands require a car.
Bikeable
- Some errands can be accomplished on bike.

Oakwood Public School
Elementary: PublicNew Central Public School
Elementary: PublicSt Vincent's Catholic School
Elementary: CatholicÉÉC Sainte-Marie-Oakville
Elementary: CatholicE J James Public School
Elementary: PublicMaple Grove Public School
Elementary: PublicÉcole secondaire Gaétan Gervais
Secondary: PublicGary Allan High School - Oakville
Secondary: PublicGary Allan High School - STEP
Secondary: PublicOakville Trafalgar High School
Secondary: PublicSt Thomas Aquinas Roman Catholic Secondary School
Secondary: CatholicWhite Oaks High School
Secondary: Public-
Lakeside Park
2 Navy St (at Front St.), Oakville ON L6J 2Y5 0.93km -
Tannery Park
10 WALKER St, Oakville 1.2km -
Oakville Water Works Park
Where Kerr Street meets the lakefront, Oakville ON 1.51km
-
Medusa
432 Kerr St, Oakville ON L6K 3C4 2.06km -
TD Bank Financial Group
321 Iroquois Shore Rd, Oakville ON L6H 1M3 2.81km -
CIBC
271 Hays Blvd, Oakville ON L6H 6Z3 6.12km
- 4 bath
- 4 bed
- 3000 sqft
225 William Street, Oakville, Ontario • L6J 1E1 • 1013 - OO Old Oakville
- 6 bath
- 4 bed
- 3500 sqft
1414 Amber Crescent, Oakville, Ontario • L6J 2P2 • 1011 - MO Morrison
- 4 bath
- 3 bed
- 2500 sqft
68 Navy Street, Oakville, Ontario • L6J 2Y9 • 1013 - OO Old Oakville
- 4 bath
- 4 bed
- 3000 sqft
1250 BRAESIDE Drive, Oakville, Ontario • L6J 2A4 • 1011 - MO Morrison
- 4 bath
- 3 bed
- 2500 sqft
69 Allan Street, Oakville, Ontario • L6J 3M7 • 1013 - OO Old Oakville
- 5 bath
- 4 bed
- 3000 sqft
452 Avon Crescent, Oakville, Ontario • L6J 2T3 • 1011 - MO Morrison
- 7 bath
- 4 bed
- 3500 sqft
1052 Melvin Avenue, Oakville, Ontario • L6J 2V9 • 1011 - MO Morrison



















