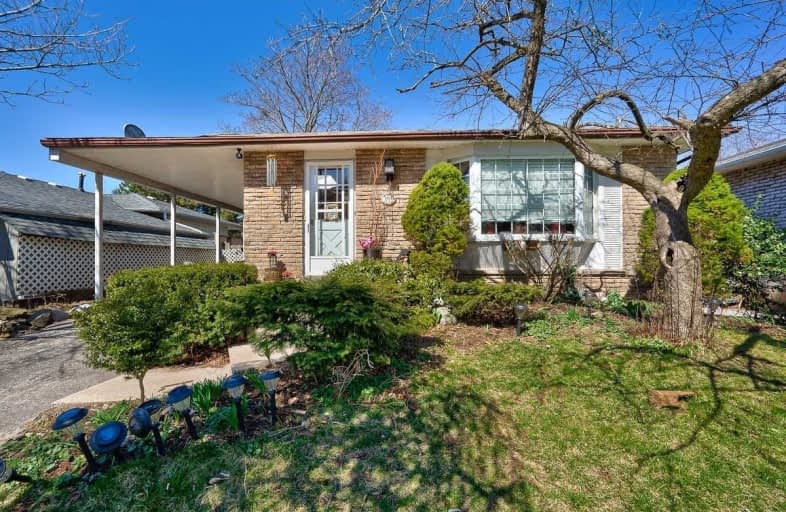Sold on Apr 04, 2020
Note: Property is not currently for sale or for rent.

-
Type: Detached
-
Style: Bungalow
-
Size: 1100 sqft
-
Lot Size: 45 x 115 Feet
-
Age: 31-50 years
-
Taxes: $3,757 per year
-
Days on Site: 1 Days
-
Added: Apr 03, 2020 (1 day on market)
-
Updated:
-
Last Checked: 2 hours ago
-
MLS®#: W4737058
-
Listed By: Royal lepage real estate services ltd., brokerage
Fabulous 3+3 Bedroom Bungalow Situated On A Low-Traffic Street In A Sought-After, Family-Friendly Neighbourhood Within Walking Distance Of Parks, Trails, Schools, Oakville Golf Club, Oakville Place And Sheridan College And Just Minutes To Qew! Bright Kitchen, Upgraded In 2019, With New Cabinetry And Counter Tops, Newer Appliances And Skylight. Spacious Dining Room Open To Living Room With Corner Gas Fireplace And Bay Window Overlooking Front Yard.
Extras
Recently Refinished Oak Hardwood Floors T/O Main Level, Second Skylight Above Staircase, Refurbished Furnace (2018), Six Zone Inground Sprinkler System & More! Finished Basement With Games Room, Three Bedrooms, Three Piece Bath & Laundry.
Property Details
Facts for 101 Osborne Crescent, Oakville
Status
Days on Market: 1
Last Status: Sold
Sold Date: Apr 04, 2020
Closed Date: Jun 30, 2020
Expiry Date: Sep 30, 2020
Sold Price: $789,900
Unavailable Date: Apr 04, 2020
Input Date: Apr 03, 2020
Prior LSC: Listing with no contract changes
Property
Status: Sale
Property Type: Detached
Style: Bungalow
Size (sq ft): 1100
Age: 31-50
Area: Oakville
Community: College Park
Availability Date: 60-90 Days/Tba
Assessment Amount: $531,000
Assessment Year: 2020
Inside
Bedrooms: 3
Bedrooms Plus: 3
Bathrooms: 3
Kitchens: 1
Rooms: 6
Den/Family Room: No
Air Conditioning: Central Air
Fireplace: Yes
Laundry Level: Lower
Central Vacuum: N
Washrooms: 3
Utilities
Electricity: Available
Gas: Available
Cable: Available
Telephone: Available
Building
Basement: Finished
Basement 2: Full
Heat Type: Forced Air
Heat Source: Gas
Exterior: Alum Siding
Exterior: Brick
Elevator: N
UFFI: No
Energy Certificate: N
Green Verification Status: N
Water Supply: Municipal
Physically Handicapped-Equipped: N
Special Designation: Unknown
Retirement: N
Parking
Driveway: Private
Garage Spaces: 1
Garage Type: Carport
Covered Parking Spaces: 4
Total Parking Spaces: 5
Fees
Tax Year: 2019
Tax Legal Description: Pcl 248-1, Sec M34 ; Lt 248, Pl M34 ; Oakville
Taxes: $3,757
Highlights
Feature: Level
Land
Cross Street: Sixth Ln/Culham St/O
Municipality District: Oakville
Fronting On: North
Parcel Number: 248720639
Pool: None
Sewer: Sewers
Lot Depth: 115 Feet
Lot Frontage: 45 Feet
Acres: < .50
Zoning: Residential
Waterfront: None
Rooms
Room details for 101 Osborne Crescent, Oakville
| Type | Dimensions | Description |
|---|---|---|
| Living Main | 3.71 x 4.80 | Hardwood Floor, Gas Fireplace, Bay Window |
| Dining Main | 2.44 x 3.68 | Hardwood Floor |
| Kitchen Main | 3.38 x 4.04 | Skylight, Hardwood Floor |
| Master Main | 3.38 x 4.27 | Hardwood Floor |
| 2nd Br Main | 2.67 x 4.11 | Hardwood Floor, W/O To Deck |
| 3rd Br Main | 2.67 x 2.77 | Hardwood Floor |
| Games Bsmt | 3.66 x 4.27 | |
| 4th Br Bsmt | 2.74 x 3.05 | |
| 5th Br Bsmt | 3.05 x 3.35 | |
| Br Bsmt | 3.05 x 3.05 | |
| Laundry Bsmt | - |
| XXXXXXXX | XXX XX, XXXX |
XXXX XXX XXXX |
$XXX,XXX |
| XXX XX, XXXX |
XXXXXX XXX XXXX |
$XXX,XXX | |
| XXXXXXXX | XXX XX, XXXX |
XXXXXXX XXX XXXX |
|
| XXX XX, XXXX |
XXXXXX XXX XXXX |
$XXX,XXX |
| XXXXXXXX XXXX | XXX XX, XXXX | $789,900 XXX XXXX |
| XXXXXXXX XXXXXX | XXX XX, XXXX | $789,900 XXX XXXX |
| XXXXXXXX XXXXXXX | XXX XX, XXXX | XXX XXXX |
| XXXXXXXX XXXXXX | XXX XX, XXXX | $789,500 XXX XXXX |

École élémentaire du Chêne
Elementary: PublicSt Johns School
Elementary: CatholicSt Michaels Separate School
Elementary: CatholicMontclair Public School
Elementary: PublicMunn's Public School
Elementary: PublicSunningdale Public School
Elementary: PublicÉcole secondaire Gaétan Gervais
Secondary: PublicGary Allan High School - Oakville
Secondary: PublicGary Allan High School - STEP
Secondary: PublicSt Ignatius of Loyola Secondary School
Secondary: CatholicHoly Trinity Catholic Secondary School
Secondary: CatholicWhite Oaks High School
Secondary: Public- 1 bath
- 3 bed
55 Stewart Street, Oakville, Ontario • L6K 1X6 • Old Oakville



