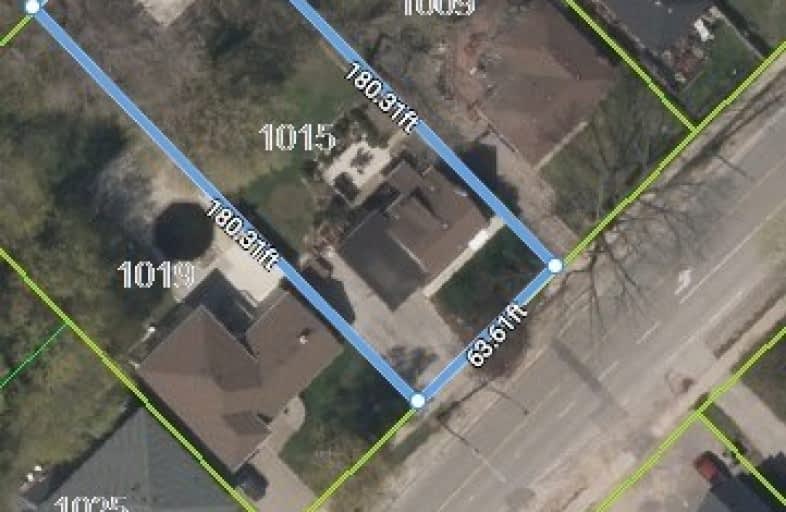
St James Separate School
Elementary: Catholic
1.14 km
École élémentaire Patricia-Picknell
Elementary: Public
1.47 km
Brookdale Public School
Elementary: Public
0.68 km
St Joseph's School
Elementary: Catholic
0.89 km
W H Morden Public School
Elementary: Public
1.08 km
Pine Grove Public School
Elementary: Public
0.22 km
École secondaire Gaétan Gervais
Secondary: Public
3.52 km
Gary Allan High School - Oakville
Secondary: Public
3.77 km
Gary Allan High School - STEP
Secondary: Public
3.77 km
Thomas A Blakelock High School
Secondary: Public
1.04 km
St Thomas Aquinas Roman Catholic Secondary School
Secondary: Catholic
1.57 km
White Oaks High School
Secondary: Public
3.84 km




