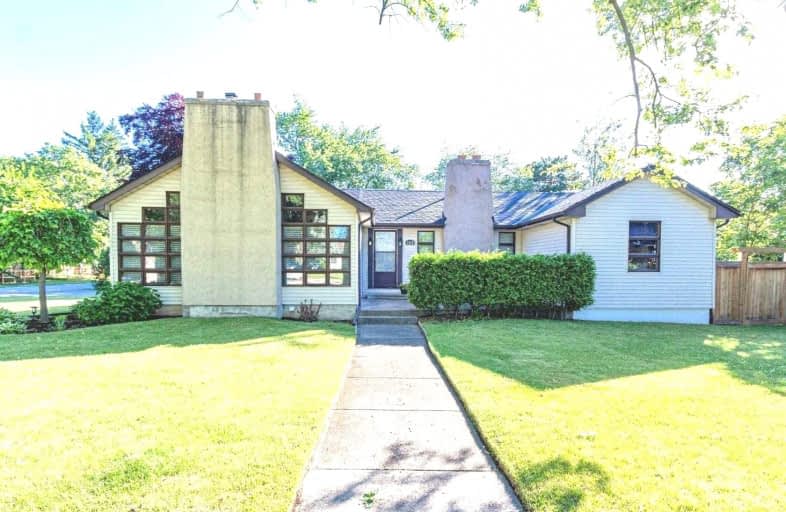
École élémentaire École élémentaire Gaetan-Gervais
Elementary: PublicÉcole élémentaire du Chêne
Elementary: PublicOakwood Public School
Elementary: PublicSt Michaels Separate School
Elementary: CatholicÉÉC Sainte-Marie-Oakville
Elementary: CatholicMontclair Public School
Elementary: PublicÉcole secondaire Gaétan Gervais
Secondary: PublicGary Allan High School - Oakville
Secondary: PublicGary Allan High School - STEP
Secondary: PublicThomas A Blakelock High School
Secondary: PublicSt Thomas Aquinas Roman Catholic Secondary School
Secondary: CatholicWhite Oaks High School
Secondary: Public- 2 bath
- 3 bed
- 1100 sqft
219 Southview Road, Oakville, Ontario • L6K 2P2 • 1020 - WO West
- 2 bath
- 3 bed
- 1100 sqft
1181 Newton Road, Oakville, Ontario • L6H 2A1 • 1003 - CP College Park
- 3 bath
- 4 bed
- 1500 sqft
131 Genesee Drive, Oakville, Ontario • L6H 5Z3 • 1015 - RO River Oaks
- 4 bath
- 4 bed
- 1500 sqft
1491 Princeton Crescent, Oakville, Ontario • L6H 4H3 • 1003 - CP College Park
- 4 bath
- 4 bed
- 2500 sqft
2080 Sixth Line, Oakville, Ontario • L6H 3N2 • 1015 - RO River Oaks
- 3 bath
- 3 bed
1264 Landfair Crescent, Oakville, Ontario • L6H 2N3 • 1005 - FA Falgarwood
- 4 bath
- 4 bed
67 River Oaks Boulevard West, Oakville, Ontario • L6H 3N4 • 1015 - RO River Oaks














