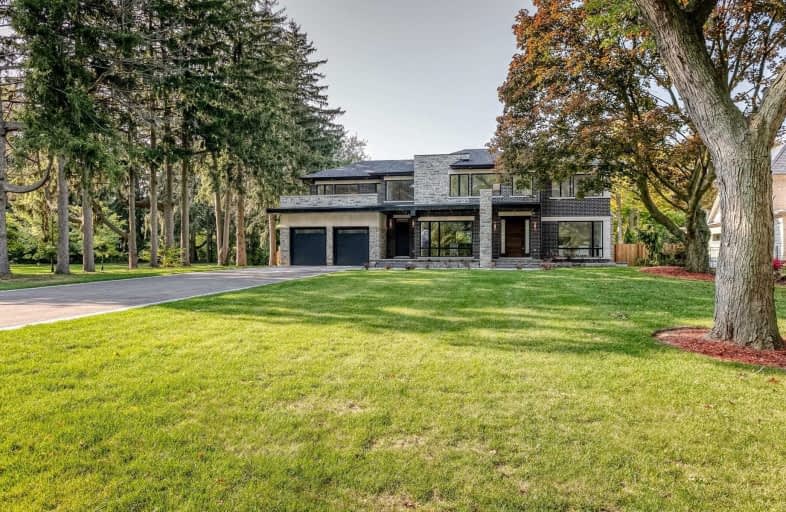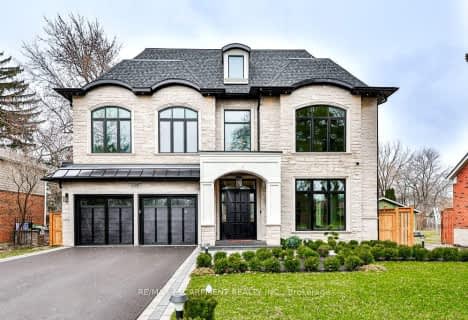
St James Separate School
Elementary: CatholicÉcole élémentaire Patricia-Picknell
Elementary: PublicBrookdale Public School
Elementary: PublicSt Joseph's School
Elementary: CatholicW H Morden Public School
Elementary: PublicPine Grove Public School
Elementary: PublicÉcole secondaire Gaétan Gervais
Secondary: PublicGary Allan High School - Oakville
Secondary: PublicGary Allan High School - STEP
Secondary: PublicThomas A Blakelock High School
Secondary: PublicSt Thomas Aquinas Roman Catholic Secondary School
Secondary: CatholicWhite Oaks High School
Secondary: Public- 7 bath
- 6 bed
- 5000 sqft
394 Maplehurst Avenue, Oakville, Ontario • L6L 4Y6 • Bronte East
- 7 bath
- 5 bed
- 5000 sqft
581 Maplehurst Avenue, Oakville, Ontario • L6L 4Y8 • 1020 - WO West





