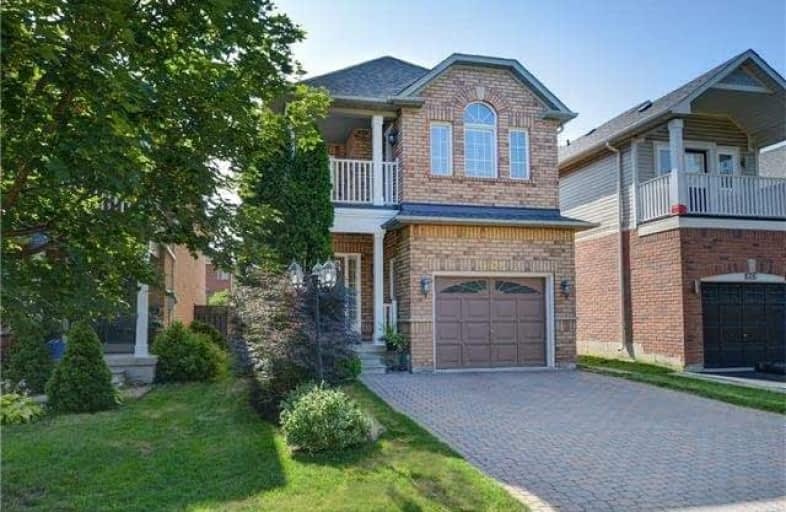Sold on Dec 10, 2017
Note: Property is not currently for sale or for rent.

-
Type: Detached
-
Style: 2-Storey
-
Size: 2000 sqft
-
Lot Size: 29.68 x 112.53 Feet
-
Age: 16-30 years
-
Taxes: $4,349 per year
-
Days on Site: 39 Days
-
Added: Sep 07, 2019 (1 month on market)
-
Updated:
-
Last Checked: 41 minutes ago
-
MLS®#: W3972033
-
Listed By: Royal lepage real estate services ltd., brokerage
Excellent School District, Playful Parks, Walking Trails, Shops & Amenities, The New Oakville Hospital Plus So Much More, What Else Can You Ask For! This Highly Sought After Street In Prime West Oak Trails Offers Stability & A Quality Lifestyle For Young Families To Enjoy! Finished Top To Bottom, Inside & Out, This Immaculate 4 Br Home Has A Completely Finish L/L With Rec Room, Games Area With Corner Gas F/P, 5th Br Or Gym Rm With 2Pc Bath. Hwt Rental
Extras
Main Level Features Spacious & Sun-Filled Open-Concept Liv/ Din, F/R, With Hdwd & Fp. Large Eat - In Kitchen With Walk-Out To Deck & Nicely Landscaped Rear Yard To Enjoy This Summer! >>> Fridge, Stv, Dw, W/D, Light Fix, Window Covs, Gdo
Property Details
Facts for 1022 Waubanoka Way, Oakville
Status
Days on Market: 39
Last Status: Sold
Sold Date: Dec 10, 2017
Closed Date: Jan 26, 2018
Expiry Date: Mar 01, 2018
Sold Price: $900,000
Unavailable Date: Dec 10, 2017
Input Date: Nov 01, 2017
Prior LSC: Listing with no contract changes
Property
Status: Sale
Property Type: Detached
Style: 2-Storey
Size (sq ft): 2000
Age: 16-30
Area: Oakville
Community: West Oak Trails
Availability Date: 30-60
Assessment Amount: $510,000
Assessment Year: 2017
Inside
Bedrooms: 4
Bedrooms Plus: 1
Bathrooms: 4
Kitchens: 1
Rooms: 9
Den/Family Room: Yes
Air Conditioning: Central Air
Fireplace: Yes
Laundry Level: Upper
Central Vacuum: N
Washrooms: 4
Building
Basement: Finished
Basement 2: Full
Heat Type: Forced Air
Heat Source: Gas
Exterior: Brick
Elevator: N
UFFI: No
Water Supply: Municipal
Special Designation: Unknown
Retirement: N
Parking
Driveway: Pvt Double
Garage Spaces: 1
Garage Type: Built-In
Covered Parking Spaces: 2
Total Parking Spaces: 3
Fees
Tax Year: 2017
Tax Legal Description: Lot 35 Plan M680
Taxes: $4,349
Highlights
Feature: Fenced Yard
Feature: Grnbelt/Conserv
Feature: Hospital
Feature: Level
Feature: Library
Feature: Park
Land
Cross Street: Proudfoot & Waubanok
Municipality District: Oakville
Fronting On: South
Parcel Number: 249251416
Pool: None
Sewer: Sewers
Lot Depth: 112.53 Feet
Lot Frontage: 29.68 Feet
Acres: < .50
Zoning: Residential
Rooms
Room details for 1022 Waubanoka Way, Oakville
| Type | Dimensions | Description |
|---|---|---|
| Living Main | 3.96 x 6.40 | Hardwood Floor |
| Dining Main | 3.96 x 6.40 | Hardwood Floor |
| Kitchen Main | 2.44 x 3.22 | Ceramic Floor |
| Breakfast Main | 2.44 x 4.00 | Ceramic Floor |
| Family Main | 3.54 x 4.82 | Hardwood Floor |
| Master Upper | 3.96 x 4.30 | 4 Pc Ensuite |
| Br Upper | 3.05 x 3.35 | |
| Br Upper | 3.14 x 3.35 | |
| 4th Br Upper | 3.29 x 3.47 | |
| Rec Lower | 3.35 x 7.04 | |
| Games Lower | - | Fireplace |
| Br Lower | - |
| XXXXXXXX | XXX XX, XXXX |
XXXX XXX XXXX |
$XXX,XXX |
| XXX XX, XXXX |
XXXXXX XXX XXXX |
$XXX,XXX | |
| XXXXXXXX | XXX XX, XXXX |
XXXXXXX XXX XXXX |
|
| XXX XX, XXXX |
XXXXXX XXX XXXX |
$XXX,XXX |
| XXXXXXXX XXXX | XXX XX, XXXX | $900,000 XXX XXXX |
| XXXXXXXX XXXXXX | XXX XX, XXXX | $929,000 XXX XXXX |
| XXXXXXXX XXXXXXX | XXX XX, XXXX | XXX XXXX |
| XXXXXXXX XXXXXX | XXX XX, XXXX | $949,900 XXX XXXX |

Our Lady of Peace School
Elementary: CatholicSt. Teresa of Calcutta Elementary School
Elementary: CatholicHeritage Glen Public School
Elementary: PublicSt. John Paul II Catholic Elementary School
Elementary: CatholicForest Trail Public School (Elementary)
Elementary: PublicWest Oak Public School
Elementary: PublicGary Allan High School - Oakville
Secondary: PublicÉSC Sainte-Trinité
Secondary: CatholicAbbey Park High School
Secondary: PublicGarth Webb Secondary School
Secondary: PublicSt Ignatius of Loyola Secondary School
Secondary: CatholicHoly Trinity Catholic Secondary School
Secondary: Catholic

