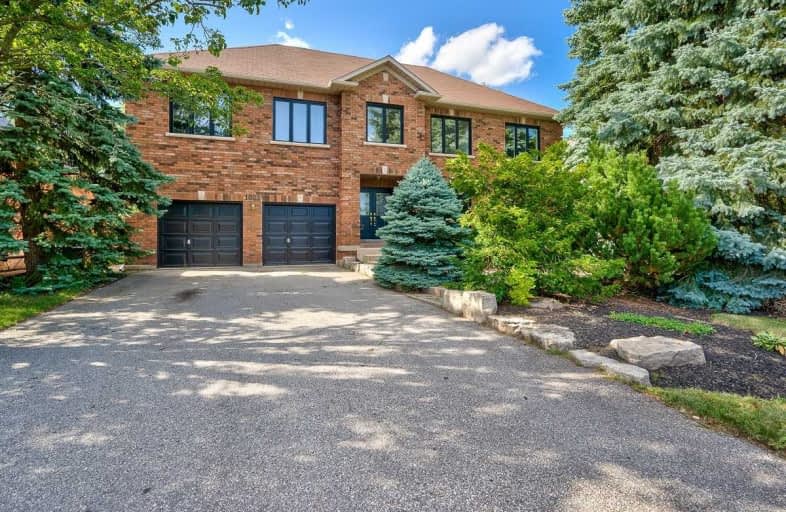Sold on Feb 26, 2020
Note: Property is not currently for sale or for rent.

-
Type: Detached
-
Style: 2-Storey
-
Size: 3500 sqft
-
Lot Size: 65.48 x 118.11 Feet
-
Age: 31-50 years
-
Taxes: $9,779 per year
-
Days on Site: 37 Days
-
Added: Jan 20, 2020 (1 month on market)
-
Updated:
-
Last Checked: 1 hour ago
-
MLS®#: W4671852
-
Listed By: Royal lepage real estate services ltd., brokerage
Well-Maintained Five Bedroom, 4 ? Bath Executive Residence Backing Onto Greenspace In The Exclusive Fairway Hills Community! Offering Over 4,100 Square Feet Of Living Space, This Home Has Been Freshly Painted And Is Perfect For The Growing Family. Main Level Features Hardwood Floors, Living & Dining Rooms, Spectacular Family Room With Gas Fireplace & Vaulted Ceiling With Skylights, Den, White Eat-In Kitchen With Walk-Out To Deck, Laundry Room & Two Bathrooms.
Extras
Massive Master Retreat With Walk-In Closet & Spa-Like Six Piece Ensuite With Soaker Bathtub, Four Additional Bedrooms Plus Two Five Piece Bathrooms. Walk To Glen Abbey Golf Club & Monastery Bakery. Close To Parks, Trails & Amenities.
Property Details
Facts for 1023 Masters Green, Oakville
Status
Days on Market: 37
Last Status: Sold
Sold Date: Feb 26, 2020
Closed Date: Mar 17, 2020
Expiry Date: Apr 20, 2020
Sold Price: $1,675,200
Unavailable Date: Feb 26, 2020
Input Date: Jan 20, 2020
Prior LSC: Sold
Property
Status: Sale
Property Type: Detached
Style: 2-Storey
Size (sq ft): 3500
Age: 31-50
Area: Oakville
Community: Glen Abbey
Availability Date: Immediate
Assessment Amount: $1,397,000
Assessment Year: 2020
Inside
Bedrooms: 5
Bathrooms: 5
Kitchens: 1
Rooms: 11
Den/Family Room: Yes
Air Conditioning: Central Air
Fireplace: Yes
Laundry Level: Main
Central Vacuum: Y
Washrooms: 5
Utilities
Electricity: Available
Gas: Available
Cable: Available
Telephone: Available
Building
Basement: Full
Basement 2: Unfinished
Heat Type: Forced Air
Heat Source: Gas
Exterior: Brick
Elevator: N
UFFI: No
Energy Certificate: N
Green Verification Status: N
Water Supply: Municipal
Special Designation: Accessibility
Retirement: N
Parking
Driveway: Pvt Double
Garage Spaces: 2
Garage Type: Attached
Covered Parking Spaces: 4
Total Parking Spaces: 6
Fees
Tax Year: 2019
Tax Legal Description: Pcl 71-1, Sec 20M382; Lt 71, Pl 20M382; S/T
Taxes: $9,779
Highlights
Feature: Level
Land
Cross Street: Fairway Hills/Thelin
Municipality District: Oakville
Fronting On: North
Parcel Number: 248720536
Pool: None
Sewer: Sewers
Lot Depth: 118.11 Feet
Lot Frontage: 65.48 Feet
Acres: < .50
Zoning: Residential
Waterfront: None
Additional Media
- Virtual Tour: http://vt.virtualviewing.ca/cee5b1fc/nb/
Rooms
Room details for 1023 Masters Green, Oakville
| Type | Dimensions | Description |
|---|---|---|
| Living Main | 3.58 x 5.79 | Hardwood Floor, Crown Moulding |
| Dining Main | 3.58 x 5.44 | Hardwood Floor, Crown Moulding |
| Kitchen Main | 3.63 x 3.78 | Stainless Steel Appl, Centre Island, Pot Lights |
| Breakfast Main | 3.10 x 5.11 | W/O To Deck, Tile Floor |
| Family Main | 4.60 x 5.97 | Hardwood Floor, Gas Fireplace, Vaulted Ceiling |
| Den Main | 2.90 x 2.95 | Hardwood Floor, O/Looks Frontyard |
| Laundry Main | 1.57 x 6.12 | Tile Floor, Access To Garage, Side Door |
| Master 2nd | 5.11 x 6.81 | 6 Pc Ensuite, W/I Closet, Broadloom |
| 2nd Br 2nd | 3.25 x 5.03 | Broadloom, Large Closet |
| 3rd Br 2nd | 3.43 x 5.18 | Broadloom, Large Closet |
| 4th Br 2nd | 3.02 x 3.48 | Broadloom, Large Closet |
| 5th Br 2nd | 3.63 x 5.05 | Broadloom, W/I Closet |
| XXXXXXXX | XXX XX, XXXX |
XXXX XXX XXXX |
$X,XXX,XXX |
| XXX XX, XXXX |
XXXXXX XXX XXXX |
$X,XXX,XXX | |
| XXXXXXXX | XXX XX, XXXX |
XXXXXXX XXX XXXX |
|
| XXX XX, XXXX |
XXXXXX XXX XXXX |
$X,XXX,XXX | |
| XXXXXXXX | XXX XX, XXXX |
XXXXXXXX XXX XXXX |
|
| XXX XX, XXXX |
XXXXXX XXX XXXX |
$X,XXX,XXX |
| XXXXXXXX XXXX | XXX XX, XXXX | $1,675,200 XXX XXXX |
| XXXXXXXX XXXXXX | XXX XX, XXXX | $1,698,000 XXX XXXX |
| XXXXXXXX XXXXXXX | XXX XX, XXXX | XXX XXXX |
| XXXXXXXX XXXXXX | XXX XX, XXXX | $1,698,000 XXX XXXX |
| XXXXXXXX XXXXXXXX | XXX XX, XXXX | XXX XXXX |
| XXXXXXXX XXXXXX | XXX XX, XXXX | $1,798,900 XXX XXXX |

St Johns School
Elementary: CatholicAbbey Lane Public School
Elementary: PublicSt Matthew's School
Elementary: CatholicSt. Teresa of Calcutta Elementary School
Elementary: CatholicRiver Oaks Public School
Elementary: PublicWest Oak Public School
Elementary: PublicGary Allan High School - Oakville
Secondary: PublicGary Allan High School - STEP
Secondary: PublicAbbey Park High School
Secondary: PublicSt Ignatius of Loyola Secondary School
Secondary: CatholicHoly Trinity Catholic Secondary School
Secondary: CatholicWhite Oaks High School
Secondary: Public- 5 bath
- 5 bed
2484 Logan Avenue, Oakville, Ontario • L6H 6S1 • River Oaks
- 4 bath
- 5 bed
- 3000 sqft
60 River Glen Boulevard, Oakville, Ontario • L6H 5Z6 • River Oaks
- 6 bath
- 6 bed
- 3000 sqft
315 North Park Boulevard, Oakville, Ontario • L6M 1P9 • Rural Oakville





