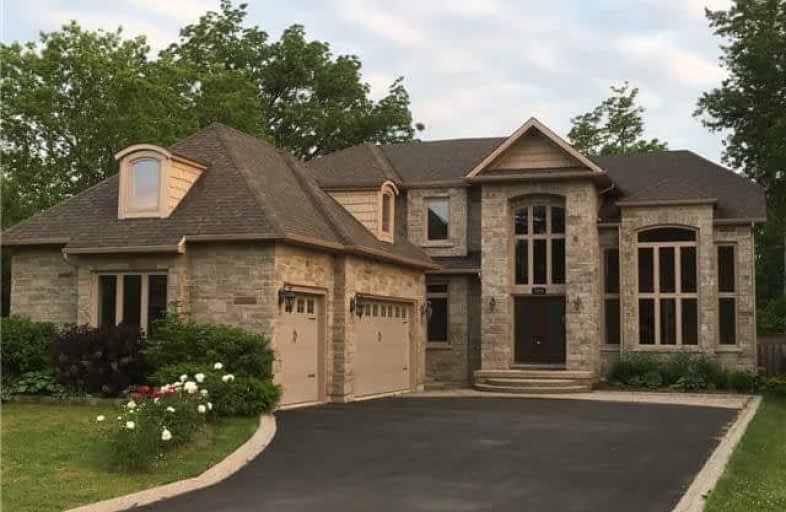Sold on Jun 01, 2018
Note: Property is not currently for sale or for rent.

-
Type: Detached
-
Style: 2-Storey
-
Size: 5000 sqft
-
Lot Size: 66 x 187 Feet
-
Age: 6-15 years
-
Taxes: $14,000 per year
-
Days on Site: 242 Days
-
Added: Sep 07, 2019 (7 months on market)
-
Updated:
-
Last Checked: 3 hours ago
-
MLS®#: W3943633
-
Listed By: Royal lepage real estate services ltd., brokerage
Spectacular Family Home W/ 6 Bedrooms,6 Bathrooms& A 3 Car Garage!Over 5300Sqft Of Living Space Plus A Large Basement Ready For Your Finishing Touches.Fully Fenced Backyard W/ Fabulous Large Deck For Entertaining.Beautiful 2 Bedroom/2 Bathroom Main Floor Suite Perfect For In-Laws Or Nanny W/ W/O From Kitchen.Conveniently Located For Easy Access To Highways,Go/Public Transit,Parks&Shopping.
Extras
S/S Appls(Both Kitchens);Front Loading Washer/Dryer;All Wdw Cvrgs;All Elec Light Fixtures;Central Vacuum&Attachments;Gdo's ;Sprinklers Sys;Security Sys. Sq Ft From Mpac **Interboard Listing:Oakville,Milton & District Real Estate Board**
Property Details
Facts for 1024 Truman Avenue, Oakville
Status
Days on Market: 242
Last Status: Sold
Sold Date: Jun 01, 2018
Closed Date: Jun 28, 2018
Expiry Date: Aug 31, 2018
Sold Price: $1,850,000
Unavailable Date: Jun 01, 2018
Input Date: Oct 02, 2017
Property
Status: Sale
Property Type: Detached
Style: 2-Storey
Size (sq ft): 5000
Age: 6-15
Area: Oakville
Community: College Park
Availability Date: Flexible
Inside
Bedrooms: 6
Bathrooms: 5
Kitchens: 2
Rooms: 18
Den/Family Room: Yes
Air Conditioning: Central Air
Fireplace: Yes
Washrooms: 5
Utilities
Gas: Yes
Building
Basement: Unfinished
Heat Type: Forced Air
Heat Source: Gas
Exterior: Brick
Exterior: Stone
Water Supply: Municipal
Special Designation: Unknown
Parking
Driveway: Pvt Double
Garage Spaces: 3
Garage Type: Attached
Covered Parking Spaces: 10
Total Parking Spaces: 13
Fees
Tax Year: 2018
Tax Legal Description: Lt 4, Plan 344, Oakville
Taxes: $14,000
Highlights
Feature: Golf
Feature: Level
Feature: Park
Feature: Public Transit
Feature: Rec Centre
Feature: School
Land
Cross Street: Trafalgar Rd/Leighla
Municipality District: Oakville
Fronting On: West
Parcel Number: 248820063
Pool: None
Sewer: Sewers
Lot Depth: 187 Feet
Lot Frontage: 66 Feet
Rooms
Room details for 1024 Truman Avenue, Oakville
| Type | Dimensions | Description |
|---|---|---|
| Kitchen Ground | 3.91 x 8.28 | Eat-In Kitchen, W/O To Deck |
| Dining Ground | 4.34 x 4.82 | Vaulted Ceiling, Hardwood Floor |
| Living Ground | 4.11 x 6.98 | Cathedral Ceiling, Gas Fireplace |
| Master Ground | 3.86 x 5.28 | W/I Closet, Hardwood Floor, Ensuite Bath |
| Br Ground | 3.28 x 3.66 | Hardwood Floor |
| Kitchen Ground | 4.39 x 3.10 | Eat-In Kitchen, Hardwood Floor, W/O To Deck |
| Family Ground | 4.39 x 3.10 | Gas Fireplace, Hardwood Floor |
| Laundry Ground | - | |
| Master 2nd | 4.19 x 6.81 | Ensuite Bath, W/I Closet, Hardwood Floor |
| Br 2nd | 3.56 x 5.31 | Semi Ensuite, Hardwood Floor, W/I Closet |
| Br 2nd | 3.71 x 3.89 | Semi Ensuite, Hardwood Floor, W/I Closet |
| Br 2nd | 3.78 x 6.55 | Ensuite Bath, Hardwood Floor, His/Hers Closets |
| XXXXXXXX | XXX XX, XXXX |
XXXX XXX XXXX |
$X,XXX,XXX |
| XXX XX, XXXX |
XXXXXX XXX XXXX |
$X,XXX,XXX | |
| XXXXXXXX | XXX XX, XXXX |
XXXXXXXX XXX XXXX |
|
| XXX XX, XXXX |
XXXXXX XXX XXXX |
$X,XXX,XXX |
| XXXXXXXX XXXX | XXX XX, XXXX | $1,850,000 XXX XXXX |
| XXXXXXXX XXXXXX | XXX XX, XXXX | $1,999,999 XXX XXXX |
| XXXXXXXX XXXXXXXX | XXX XX, XXXX | XXX XXXX |
| XXXXXXXX XXXXXX | XXX XX, XXXX | $2,215,000 XXX XXXX |

École élémentaire École élémentaire Gaetan-Gervais
Elementary: PublicÉcole élémentaire du Chêne
Elementary: PublicOakwood Public School
Elementary: PublicSt Michaels Separate School
Elementary: CatholicÉÉC Sainte-Marie-Oakville
Elementary: CatholicMontclair Public School
Elementary: PublicÉcole secondaire Gaétan Gervais
Secondary: PublicGary Allan High School - Oakville
Secondary: PublicGary Allan High School - STEP
Secondary: PublicSt Thomas Aquinas Roman Catholic Secondary School
Secondary: CatholicIroquois Ridge High School
Secondary: PublicWhite Oaks High School
Secondary: Public

