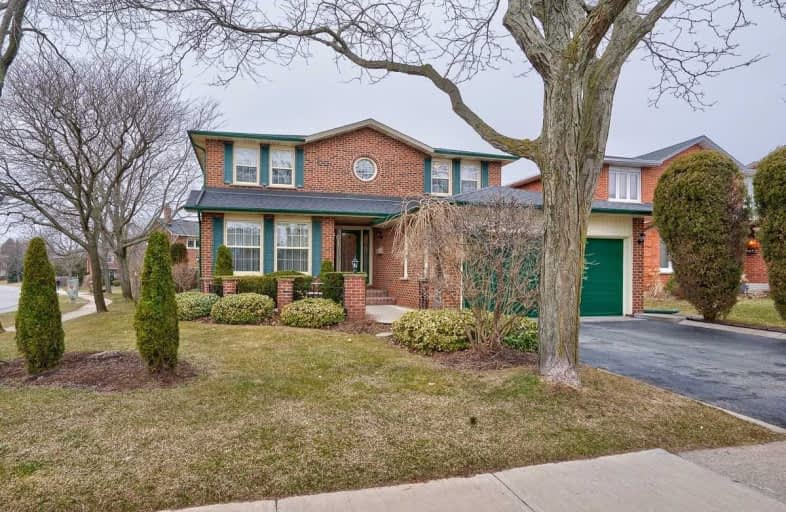Sold on May 03, 2019
Note: Property is not currently for sale or for rent.

-
Type: Detached
-
Style: 2-Storey
-
Size: 2500 sqft
-
Lot Size: 66.2 x 120.25 Feet
-
Age: 31-50 years
-
Taxes: $5,101 per year
-
Days on Site: 25 Days
-
Added: Sep 07, 2019 (3 weeks on market)
-
Updated:
-
Last Checked: 3 hours ago
-
MLS®#: W4407829
-
Listed By: Royal lepage real estate services ltd., brokerage
Fantastic Curb Appeal With This Glen Abbey Home. Impeccably Maintained & Updated By Original Owners. Spacious Centre Hall Plan, Formal Living& Dining Rooms, Kitchen Updated W/Granite Counters, Walk-Out To Patio. Family Rm W/Fp. Master Has W/I Closet & Reno'd 3Pc Bath, Reno'd 5Pc Main Bath. Fin. Bsmnt W/5th Bdrm, Wet Bar, Office, Rec Room W/Fp, 3Pc Bath & Sauna. Pristine Front & Rear Yard W/Irr. Sys. Close To Schools, Parks, Trails, Shopping & Hwys.
Extras
Inclusions: Fridge, Stove, B/I Dw, Washer, Dryer, All Elfs, All Wdw Cvgs, Freezer In Bsmnt, Irrigation System, Security System, Cvac + Attachments, Gdo + Remotes. Exclusions: Bar Fridge. Rental Items: Hwt.
Property Details
Facts for 1025 Roxborough Drive, Oakville
Status
Days on Market: 25
Last Status: Sold
Sold Date: May 03, 2019
Closed Date: Aug 06, 2019
Expiry Date: Aug 31, 2019
Sold Price: $1,125,000
Unavailable Date: May 03, 2019
Input Date: Apr 08, 2019
Property
Status: Sale
Property Type: Detached
Style: 2-Storey
Size (sq ft): 2500
Age: 31-50
Area: Oakville
Community: Glen Abbey
Availability Date: Tbd
Assessment Amount: $748,000
Assessment Year: 2016
Inside
Bedrooms: 4
Bedrooms Plus: 1
Bathrooms: 4
Kitchens: 1
Rooms: 8
Den/Family Room: Yes
Air Conditioning: Central Air
Fireplace: Yes
Laundry Level: Main
Central Vacuum: Y
Washrooms: 4
Utilities
Electricity: Yes
Gas: Yes
Cable: Yes
Building
Basement: Finished
Basement 2: Full
Heat Type: Forced Air
Heat Source: Gas
Exterior: Brick
Water Supply: Municipal
Special Designation: Unknown
Parking
Driveway: Pvt Double
Garage Spaces: 2
Garage Type: Attached
Covered Parking Spaces: 2
Total Parking Spaces: 4
Fees
Tax Year: 2018
Tax Legal Description: Pcl 3-1, Sec M245; Lt 3, Pl M245; Oakville
Taxes: $5,101
Highlights
Feature: Level
Feature: Park
Feature: Rec Centre
Feature: School
Land
Cross Street: Nottinghill/Monks/Ro
Municipality District: Oakville
Fronting On: North
Parcel Number: 248690068
Pool: None
Sewer: Sewers
Lot Depth: 120.25 Feet
Lot Frontage: 66.2 Feet
Lot Irregularities: 147.19 X 120.25 X 66.
Acres: < .50
Zoning: Res
Rooms
Room details for 1025 Roxborough Drive, Oakville
| Type | Dimensions | Description |
|---|---|---|
| Living Main | 3.51 x 5.38 | Parquet Floor, French Doors |
| Dining Main | 3.51 x 3.96 | Parquet Floor, French Doors |
| Kitchen Main | 3.20 x 3.35 | Granite Counter, Tile Floor |
| Breakfast Main | 3.51 x 3.56 | Tile Floor, Sliding Doors, W/O To Patio |
| Family Main | 3.51 x 6.10 | Hardwood Floor, Fireplace |
| Master 2nd | 3.51 x 5.49 | Broadloom, W/I Closet, Ensuite Bath |
| 2nd Br 2nd | 3.35 x 4.37 | Broadloom |
| 3rd Br 2nd | 3.35 x 4.57 | Broadloom |
| 4th Br 2nd | 3.05 x 3.51 | Broadloom, W/I Closet |
| Rec Bsmt | - | Broadloom, Fireplace, Wet Bar |
| 5th Br Bsmt | - | Broadloom |
| Office Bsmt | - | Broadloom |
| XXXXXXXX | XXX XX, XXXX |
XXXX XXX XXXX |
$X,XXX,XXX |
| XXX XX, XXXX |
XXXXXX XXX XXXX |
$X,XXX,XXX |
| XXXXXXXX XXXX | XXX XX, XXXX | $1,125,000 XXX XXXX |
| XXXXXXXX XXXXXX | XXX XX, XXXX | $1,199,000 XXX XXXX |

St Johns School
Elementary: CatholicBrookdale Public School
Elementary: PublicAbbey Lane Public School
Elementary: PublicSt Matthew's School
Elementary: CatholicSunningdale Public School
Elementary: PublicPilgrim Wood Public School
Elementary: PublicÉcole secondaire Gaétan Gervais
Secondary: PublicGary Allan High School - Oakville
Secondary: PublicGary Allan High School - STEP
Secondary: PublicAbbey Park High School
Secondary: PublicSt Ignatius of Loyola Secondary School
Secondary: CatholicWhite Oaks High School
Secondary: Public- 1 bath
- 4 bed
- 700 sqft
509 Vale Place, Oakville, Ontario • L6L 4R5 • Bronte East



