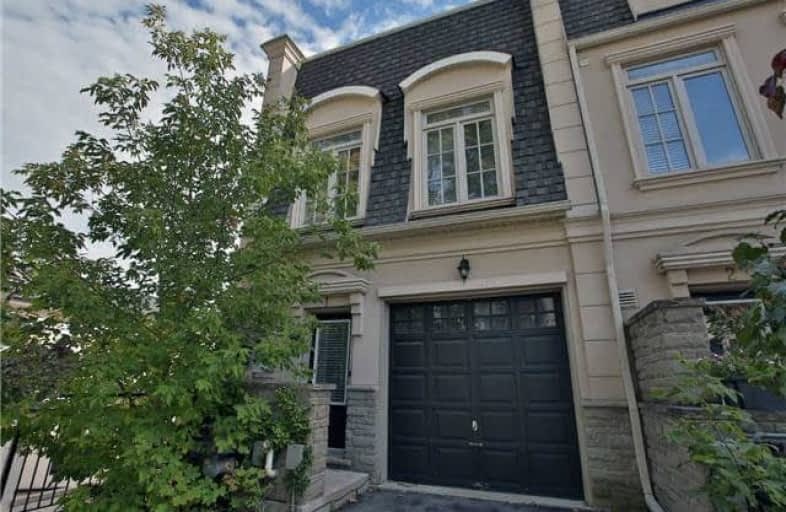Walker's Paradise
- Daily errands do not require a car.
92
/100
Some Transit
- Most errands require a car.
40
/100
Bikeable
- Some errands can be accomplished on bike.
63
/100

Oakwood Public School
Elementary: Public
1.08 km
St James Separate School
Elementary: Catholic
1.01 km
New Central Public School
Elementary: Public
1.93 km
ÉÉC Sainte-Marie-Oakville
Elementary: Catholic
0.92 km
W H Morden Public School
Elementary: Public
1.00 km
Pine Grove Public School
Elementary: Public
1.98 km
École secondaire Gaétan Gervais
Secondary: Public
2.78 km
Gary Allan High School - Oakville
Secondary: Public
3.38 km
Gary Allan High School - STEP
Secondary: Public
3.38 km
Thomas A Blakelock High School
Secondary: Public
2.64 km
St Thomas Aquinas Roman Catholic Secondary School
Secondary: Catholic
0.51 km
White Oaks High School
Secondary: Public
3.41 km
More about this building
View 103 Brant Street, Oakville

