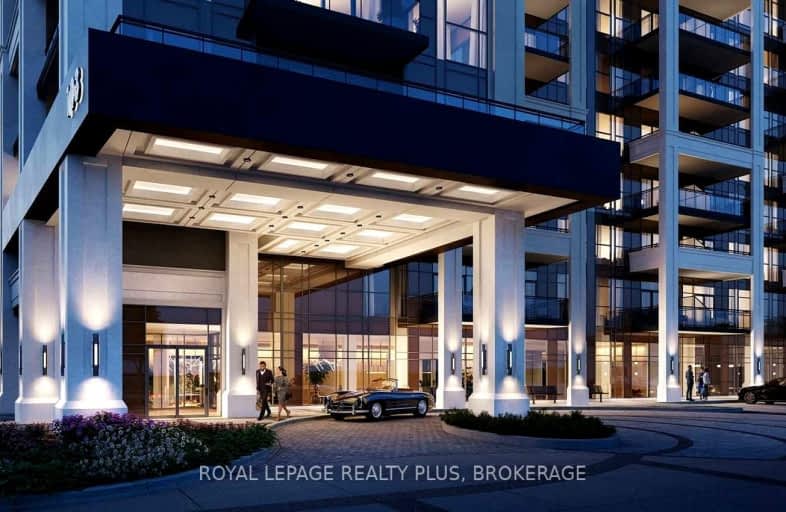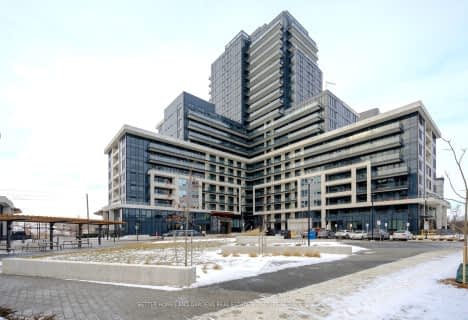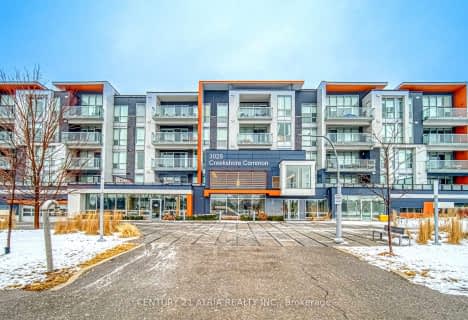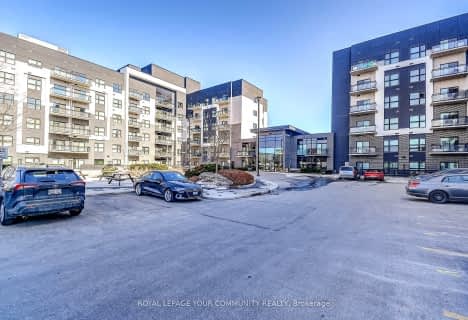Car-Dependent
- Most errands require a car.
Some Transit
- Most errands require a car.
Bikeable
- Some errands can be accomplished on bike.

St. Gregory the Great (Elementary)
Elementary: CatholicOur Lady of Peace School
Elementary: CatholicRiver Oaks Public School
Elementary: PublicPost's Corners Public School
Elementary: PublicOodenawi Public School
Elementary: PublicSt Andrew Catholic School
Elementary: CatholicGary Allan High School - Oakville
Secondary: PublicGary Allan High School - STEP
Secondary: PublicSt Ignatius of Loyola Secondary School
Secondary: CatholicHoly Trinity Catholic Secondary School
Secondary: CatholicIroquois Ridge High School
Secondary: PublicWhite Oaks High School
Secondary: Public-
Litchfield Park
White Oaks Blvd (at Litchfield Rd), Oakville ON 2.82km -
Holton Heights Park
1315 Holton Heights Dr, Oakville ON 3.51km -
Kingsford Park
Oakville ON 4.97km
-
CIBC
271 Hays Blvd, Oakville ON L6H 6Z3 1.48km -
TD Bank Financial Group
2325 Trafalgar Rd (at Rosegate Way), Oakville ON L6H 6N9 1.79km -
TD Bank Financial Group
2517 Prince Michael Dr, Oakville ON L6H 0E9 3.1km
- 2 bath
- 2 bed
- 900 sqft
415-3028 Creekshore Common, Oakville, Ontario • L6M 5K6 • 1008 - GO Glenorchy
- 1 bath
- 2 bed
- 700 sqft
604-297 Oak Walk Drive, Oakville, Ontario • L6H 3R6 • 1015 - RO River Oaks
- 2 bath
- 2 bed
- 800 sqft
1215-3220 William Coltson Avenue, Oakville, Ontario • L6H 7X9 • 1010 - JM Joshua Meadows
- 2 bath
- 2 bed
- 900 sqft
113-3028 Creekshore Common, Oakville, Ontario • L6M 5K6 • 1008 - GO Glenorchy
- 2 bath
- 2 bed
- 1000 sqft
205-2480 Prince Michael Drive, Oakville, Ontario • L6H 0H1 • 1009 - JC Joshua Creek
- 2 bath
- 2 bed
- 700 sqft
805-405 Dundas Street South, Oakville, Ontario • L6M 5P9 • 1008 - GO Glenorchy
- 1 bath
- 2 bed
- 800 sqft
206-2199 Sixth Line, Oakville, Ontario • L6H 5V3 • 1015 - RO River Oaks
- 2 bath
- 2 bed
- 700 sqft
527-405 Dundas Street West, Oakville, Ontario • L6M 5P9 • 1008 - GO Glenorchy
- 2 bath
- 2 bed
- 700 sqft
102-405 Dundas Street West, Oakville, Ontario • L6M 5P9 • 1008 - GO Glenorchy
- 2 bath
- 2 bed
- 1000 sqft
801-509 Dundas Street West, Oakville, Ontario • L6M 4M2 • 1008 - GO Glenorchy
- 2 bath
- 2 bed
- 900 sqft
522-102 Grovewood Common, Oakville, Ontario • L6H 0X2 • 1008 - GO Glenorchy
- 2 bath
- 2 bed
- 900 sqft
110-102 Grovewood Common, Halton Hills, Ontario • L6H 0X2 • 1040 - OA Rural Oakville














