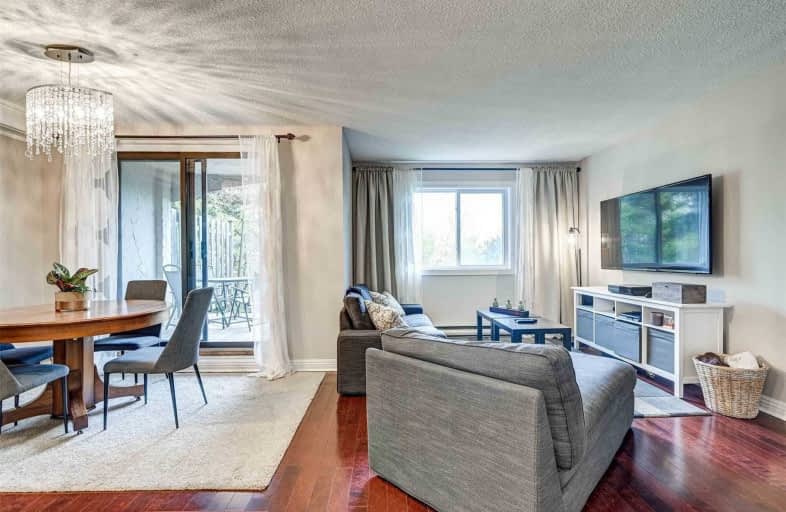Car-Dependent
- Almost all errands require a car.
Some Transit
- Most errands require a car.
Somewhat Bikeable
- Most errands require a car.

École élémentaire École élémentaire Gaetan-Gervais
Elementary: PublicÉcole élémentaire du Chêne
Elementary: PublicSt Michaels Separate School
Elementary: CatholicHoly Family School
Elementary: CatholicSheridan Public School
Elementary: PublicFalgarwood Public School
Elementary: PublicÉcole secondaire Gaétan Gervais
Secondary: PublicGary Allan High School - Oakville
Secondary: PublicGary Allan High School - STEP
Secondary: PublicOakville Trafalgar High School
Secondary: PublicIroquois Ridge High School
Secondary: PublicWhite Oaks High School
Secondary: Public-
Monaghan's Sports Pub & Grill
1289 Marlborough Court, Oakville, ON L6H 2R9 0.96km -
Goodfellas Wood Oven Pizza
240 Leighland Avenue, Oakville, ON L6H 3H6 1.28km -
Harpers Landing
481 Cornwall Road, Oakville, ON L6J 7S8 1.3km
-
McDonald's
375 Iroquois Shore Rd, Oakville, ON L6H 1M3 0.81km -
Tim Horton's
386 Iroquois Shore Road, Oakville, ON L6H 1M4 0.83km -
Tim Hortons
1289 Marlborough Court, Oakville, ON L6H 2R9 1km
-
CIMS Guardian Pharmacy
1235 Trafalgar Road, Oakville, ON L6H 3P1 0.91km -
Queens Medical Center
1289 Marlborough Crt, Oakville, ON L6H 2R9 0.96km -
Queens Drug Mart Pharmacy
1289 Marlborough Crt, Oakville, ON L6H 2R9 0.96km
-
Joe Papas
Oakville, ON 0.51km -
Montfort Mediterranean Cuisine
430 Iroquois Shore Road, Oakville, ON L6H 1M3 0.7km -
Crown Pastries
407 Iroquois Shore Road, Oakville, ON L6H 1M3 0.74km
-
Oakville Place
240 Leighland Ave, Oakville, ON L6H 3H6 1.18km -
Upper Oakville Shopping Centre
1011 Upper Middle Road E, Oakville, ON L6H 4L2 1.54km -
Oakville Entertainment Centrum
2075 Winston Park Drive, Oakville, ON L6H 6P5 4.41km
-
Rabba Fine Foods Stores
1289 Marlborough Court, Oakville, ON L6H 2R9 0.96km -
Longo's
469 Cornwall Road, Oakville, ON L6J 4A7 1.32km -
Metro
1011 Upper Middle Road E, Oakville, ON L6H 4L4 1.54km
-
The Beer Store
1011 Upper Middle Road E, Oakville, ON L6H 4L2 1.54km -
LCBO
321 Cornwall Drive, Suite C120, Oakville, ON L6J 7Z5 1.67km -
LCBO
251 Oak Walk Dr, Oakville, ON L6H 6M3 3.36km
-
Oakville Honda
500 Iroquois Shore Road, Oakville, ON L6H 2Y7 0.53km -
Trafalgar Tire
350 Iroquois Shore Road, Oakville, ON L6H 1M3 0.93km -
Petro-Canada
350 Iroquois Shore Rd, Oakville, ON L6H 1M4 0.93km
-
Film.Ca Cinemas
171 Speers Road, Unit 25, Oakville, ON L6K 3W8 2.98km -
Five Drive-In Theatre
2332 Ninth Line, Oakville, ON L6H 7G9 3.58km -
Cineplex - Winston Churchill VIP
2081 Winston Park Drive, Oakville, ON L6H 6P5 4.23km
-
White Oaks Branch - Oakville Public Library
1070 McCraney Street E, Oakville, ON L6H 2R6 1.89km -
Oakville Public Library - Central Branch
120 Navy Street, Oakville, ON L6J 2Z4 3.29km -
Clarkson Community Centre
2475 Truscott Drive, Mississauga, ON L5J 2B3 5km
-
Oakville Hospital
231 Oak Park Boulevard, Oakville, ON L6H 7S8 2.98km -
Oakville Trafalgar Memorial Hospital
3001 Hospital Gate, Oakville, ON L6M 0L8 7.12km -
LifeLabs
1235 Trafalgar Rd, Ste B-08, Oakville, ON L6H 3P1 0.89km
-
Holton Heights Park
1315 Holton Heights Dr, Oakville ON 0.6km -
Litchfield Park
White Oaks Blvd (at Litchfield Rd), Oakville ON 1.28km -
Kingsford Park
Oakville ON 1.86km
-
TD Bank Financial Group
2325 Trafalgar Rd (at Rosegate Way), Oakville ON L6H 6N9 2.7km -
TD Bank Financial Group
282 Lakeshore Rd E, Oakville ON L6J 1J1 3.09km -
CIBC
271 Hays Blvd, Oakville ON L6H 6Z3 3.19km
More about this building
View 1030 Falgarwood Drive, Oakville- 2 bath
- 3 bed
- 1400 sqft
40-1016 Falgarwood Drive, Oakville, Ontario • L6H 2P5 • Iroquois Ridge South



