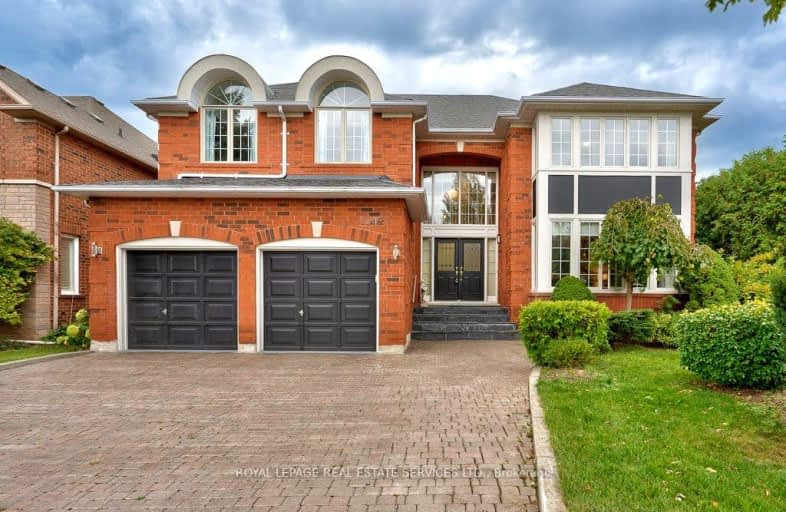
St Johns School
Elementary: CatholicOur Lady of Peace School
Elementary: CatholicSt Matthew's School
Elementary: CatholicSt. Teresa of Calcutta Elementary School
Elementary: CatholicRiver Oaks Public School
Elementary: PublicWest Oak Public School
Elementary: PublicGary Allan High School - Oakville
Secondary: PublicGary Allan High School - STEP
Secondary: PublicAbbey Park High School
Secondary: PublicGarth Webb Secondary School
Secondary: PublicSt Ignatius of Loyola Secondary School
Secondary: CatholicHoly Trinity Catholic Secondary School
Secondary: Catholic-
The Stout Monk
478 Dundas Street W, #1, Oakville, ON L6H 6Y3 1.86km -
The Original Six Line Pub
1500 Sixth Line, Oakville, ON L6H 2P2 2.14km -
House Of Wings
2501 Third Line, Oakville, ON L6M 5A9 2.4km
-
Tim Hortons
1500 Upper Middle Rd West, Oakville, ON L6M 3G3 1.77km -
McDonald's
1500 Upper Middle Road W, Oakville, ON L6M 3G3 1.75km -
Tim Hortons
1499 Upper Middle Rd, Oakville, ON L6M 3G3 1.84km
-
GoodLife Fitness
300 North Service Road W, Oakville, ON L6M 2S2 2.06km -
CrossFit Cordis
790 Redwood Square, Unit 3, Oakville, ON L6L 6N3 2.62km -
Revolution Fitness Center
220 Wyecroft Road, Unit 49, Oakville, ON L6K 3T9 2.86km
-
Pharmasave
1500 Upper Middle Road West, Oakville, ON L6M 3G5 1.73km -
Shoppers Drug Mart
478 Dundas St W, Oakville, ON L6H 6Y3 1.74km -
Shoppers Drug Mart
2501 Third Line, Building B, Oakville, ON L6M 5A9 2.4km
-
Monastery Bakery & Delicatessen
1133 Monastery Drive, Oakville, ON L6M 2A3 0.7km -
Pizza Nova
1133 Monastery Dr, Oakville, ON L6M 2A3 0.75km -
Malek Shawarma
2251 Westoak Trails Boulevard, Unit 7, Oakville, ON L6M 3P7 0.79km
-
Queenline Centre
1540 North Service Rd W, Oakville, ON L6M 4A1 2.74km -
Oakville Place
240 Leighland Ave, Oakville, ON L6H 3H6 3.57km -
Upper Oakville Shopping Centre
1011 Upper Middle Road E, Oakville, ON L6H 4L2 4.48km
-
Sobeys
1500 Upper Middle Road W, Oakville, ON L6M 3G3 1.72km -
Metro
1A-280 North Service Road W, Oakville, ON L6M 2S2 1.98km -
Oleg's No Frills
1395 Abbeywood Drive, Oakville, ON L6M 3B2 2.19km
-
LCBO
251 Oak Walk Dr, Oakville, ON L6H 6M3 3.84km -
LCBO
321 Cornwall Drive, Suite C120, Oakville, ON L6J 7Z5 4.15km -
The Beer Store
1011 Upper Middle Road E, Oakville, ON L6H 4L2 4.48km
-
Circle K
1499 Upper Middle Road W, Oakville, ON L6L 4A7 1.84km -
Esso Wash'n'go
1499 Upper Middle Rd W, Oakville, ON L6M 3Y3 1.84km -
Petro-Canada
1020 Dundas Street W, Oakville, ON L6H 6Z6 1.93km
-
Film.Ca Cinemas
171 Speers Road, Unit 25, Oakville, ON L6K 3W8 3.19km -
Cineplex Cinemas
3531 Wyecroft Road, Oakville, ON L6L 0B7 6.64km -
Five Drive-In Theatre
2332 Ninth Line, Oakville, ON L6H 7G9 6.72km
-
White Oaks Branch - Oakville Public Library
1070 McCraney Street E, Oakville, ON L6H 2R6 2.6km -
Oakville Public Library
1274 Rebecca Street, Oakville, ON L6L 1Z2 4.53km -
Oakville Public Library - Central Branch
120 Navy Street, Oakville, ON L6J 2Z4 4.8km
-
Oakville Trafalgar Memorial Hospital
3001 Hospital Gate, Oakville, ON L6M 0L8 2.87km -
Oakville Hospital
231 Oak Park Boulevard, Oakville, ON L6H 7S8 3.65km -
Abbey Medical Centre
1131 Nottinghill Gate, Suite 201, Oakville, ON L6M 1K5 1.49km
-
Lion's Valley Park
Oakville ON 2.41km -
Holton Heights Park
1315 Holton Heights Dr, Oakville ON 4.07km -
Valley Ridge Park
4.42km
-
Scotiabank
1500 Upper Middle Rd W (3rd Line), Oakville ON L6M 3G3 1.75km -
TD Bank Financial Group
498 Dundas St W, Oakville ON L6H 6Y3 1.78km -
RBC Royal Bank
2501 3rd Line (Dundas St W), Oakville ON L6M 5A9 2.45km
- 6 bath
- 6 bed
- 3000 sqft
315 North Park Boulevard, Oakville, Ontario • L6M 1P9 • Rural Oakville
- 4 bath
- 5 bed
- 3500 sqft
1321 Monks Passage, Oakville, Ontario • L6M 1K6 • 1007 - GA Glen Abbey
- 5 bath
- 5 bed
- 3000 sqft
113 Westchester Road, Oakville, Ontario • L6H 6H9 • 1015 - RO River Oaks









