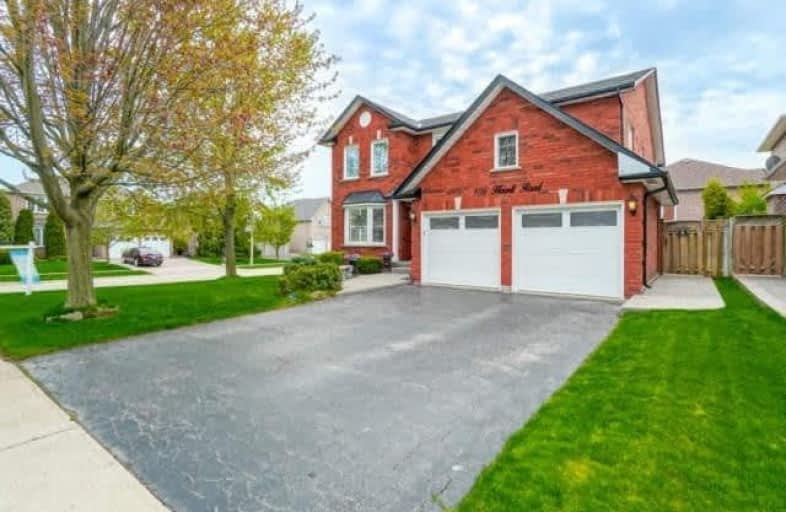Sold on Jun 03, 2020
Note: Property is not currently for sale or for rent.

-
Type: Detached
-
Style: 2-Storey
-
Size: 3000 sqft
-
Lot Size: 55.77 x 110.48 Feet
-
Age: No Data
-
Taxes: $6,173 per year
-
Days on Site: 13 Days
-
Added: May 21, 2020 (1 week on market)
-
Updated:
-
Last Checked: 3 hours ago
-
MLS®#: W4766425
-
Listed By: Cloud realty, brokerage
Turn-Key! Fully Renovated 5+1 Bed, 5 Bath Home In Sought After 'River Oaks'.Over 4500Sqft Finished Living Space! Carrera Tile, Crown Molding, Gas F/P. Walnut Hardwood Throughout-Carpet/Pet & Smoke Free! Updated Kitchen W/Granite, S/S Appliances, Walk-Out To Entertainer's Deck, Pool W/Solar Heater, Garden,Two Sheds.Large Master Retreat, Spa Like Ensuite W/Double Sinks, Glass Shower, W/I Closet. Large Bedrooms, One W/Full Ensuite, Prof Finished Basement
Extras
Bsmt Feat Bed, Bath,Games Room/Theatre,Handyman Workshop.Updates Incl Front Double Doors, Led Lighting, Steam Hum, Water Softener, Central Vac, Gas Line For Bbq, Undergrnd Sprinklers, Back Up Generator, New Roof/Fencing, Triple A Location !
Property Details
Facts for 105 Howell Road, Oakville
Status
Days on Market: 13
Last Status: Sold
Sold Date: Jun 03, 2020
Closed Date: Jul 14, 2020
Expiry Date: Aug 20, 2020
Sold Price: $1,320,000
Unavailable Date: Jun 03, 2020
Input Date: May 21, 2020
Property
Status: Sale
Property Type: Detached
Style: 2-Storey
Size (sq ft): 3000
Area: Oakville
Community: River Oaks
Availability Date: 60/90
Inside
Bedrooms: 5
Bedrooms Plus: 1
Bathrooms: 5
Kitchens: 1
Rooms: 10
Den/Family Room: Yes
Air Conditioning: Central Air
Fireplace: Yes
Laundry Level: Main
Washrooms: 5
Building
Basement: Finished
Heat Type: Forced Air
Heat Source: Gas
Exterior: Brick
Water Supply: Municipal
Special Designation: Unknown
Parking
Driveway: Front Yard
Garage Spaces: 2
Garage Type: Attached
Covered Parking Spaces: 4
Total Parking Spaces: 6
Fees
Tax Year: 2020
Tax Legal Description: Plan M 577, Lot 76
Taxes: $6,173
Land
Cross Street: River Glen & Howell
Municipality District: Oakville
Fronting On: West
Pool: Abv Grnd
Sewer: Sewers
Lot Depth: 110.48 Feet
Lot Frontage: 55.77 Feet
Lot Irregularities: Plan M 577, Lot 76
Additional Media
- Virtual Tour: https://unbranded.mediatours.ca/property/105-howell-road-oakville/
Rooms
Room details for 105 Howell Road, Oakville
| Type | Dimensions | Description |
|---|---|---|
| Living Ground | 3.34 x 8.22 | Hardwood Floor, Large Window |
| Dining Ground | 3.34 x 4.31 | Hardwood Floor, Window |
| Family Ground | 3.82 x 5.42 | Hardwood Floor, Fireplace, Large Window |
| Kitchen Ground | 3.50 x 6.93 | Tile Floor, Stainless Steel Appl |
| Master 2nd | 3.59 x 6.75 | Hardwood Floor, 4 Pc Ensuite, W/I Closet |
| 2nd Br 2nd | 3.45 x 4.97 | Hardwood Floor, Closet, Window |
| 3rd Br 2nd | 3.34 x 3.90 | Hardwood Floor, Closet, Window |
| 4th Br 2nd | 3.34 x 3.60 | Hardwood Floor, Closet, Window |
| 5th Br 2nd | 2.90 x 3.34 | Hardwood Floor, 4 Pc Ensuite, Closet |
| Rec Lower | - | |
| Br Lower | - | |
| Workshop Lower | - |
| XXXXXXXX | XXX XX, XXXX |
XXXX XXX XXXX |
$X,XXX,XXX |
| XXX XX, XXXX |
XXXXXX XXX XXXX |
$X,XXX,XXX | |
| XXXXXXXX | XXX XX, XXXX |
XXXXXXX XXX XXXX |
|
| XXX XX, XXXX |
XXXXXX XXX XXXX |
$X,XXX,XXX | |
| XXXXXXXX | XXX XX, XXXX |
XXXXXXX XXX XXXX |
|
| XXX XX, XXXX |
XXXXXX XXX XXXX |
$X,XXX,XXX |
| XXXXXXXX XXXX | XXX XX, XXXX | $1,320,000 XXX XXXX |
| XXXXXXXX XXXXXX | XXX XX, XXXX | $1,398,800 XXX XXXX |
| XXXXXXXX XXXXXXX | XXX XX, XXXX | XXX XXXX |
| XXXXXXXX XXXXXX | XXX XX, XXXX | $1,399,900 XXX XXXX |
| XXXXXXXX XXXXXXX | XXX XX, XXXX | XXX XXXX |
| XXXXXXXX XXXXXX | XXX XX, XXXX | $1,488,888 XXX XXXX |

St. Gregory the Great (Elementary)
Elementary: CatholicOur Lady of Peace School
Elementary: CatholicRiver Oaks Public School
Elementary: PublicPost's Corners Public School
Elementary: PublicOodenawi Public School
Elementary: PublicSt Andrew Catholic School
Elementary: CatholicGary Allan High School - Oakville
Secondary: PublicGary Allan High School - STEP
Secondary: PublicSt Ignatius of Loyola Secondary School
Secondary: CatholicHoly Trinity Catholic Secondary School
Secondary: CatholicIroquois Ridge High School
Secondary: PublicWhite Oaks High School
Secondary: Public

