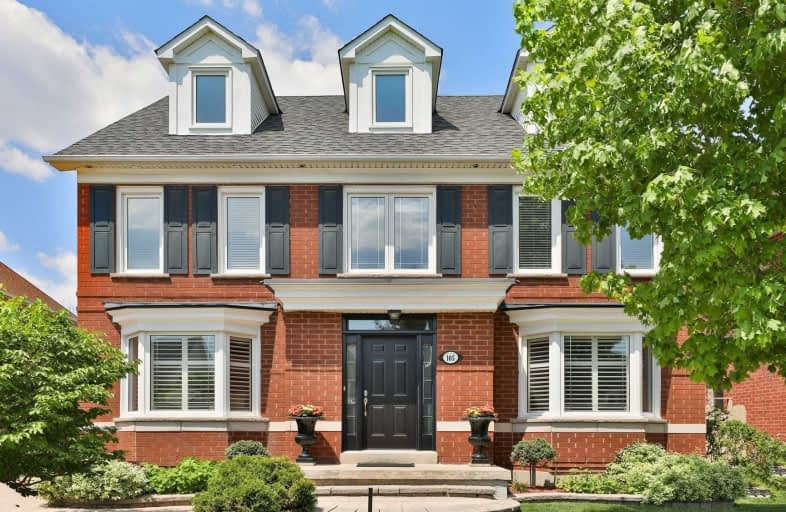Sold on May 22, 2021
Note: Property is not currently for sale or for rent.

-
Type: Detached
-
Style: 2-Storey
-
Size: 3000 sqft
-
Lot Size: 58.79 x 111.55 Feet
-
Age: 16-30 years
-
Taxes: $6,525 per year
-
Days on Site: 3 Days
-
Added: May 19, 2021 (3 days on market)
-
Updated:
-
Last Checked: 2 hours ago
-
MLS®#: W5241525
-
Listed By: Re/max aboutowne realty corp., brokerage
Rare Find On One Of The Most Sought After Streets In River Oaks. This Classic Centre Hall Plan Is Ideal For Today's Family Needs. True Pride Of Ownership W/Meticulous Attention To Both Interior & Exterior Details. 5 Bedrms, 3.5 Baths. Loads Of Updates. Great School District. Character & Charm Galore. Private Yard W/Gated Drive Ideal For Kids To Play & Loads Of Room For Pool & More. 3rd Floor Offers Many Options W/Tv Room, Full Bath & Bedrm. Won't Disappoint!
Extras
Inclusions: Fridge, Stove, Range Hood, Dishwasher, Microwave, Washer, Dryer, Window Coverings, Elfs, Central Vac, Garage Door Opener, Smoke Detector. Exclusions: Wall-Mounted Tvs And Brackets.
Property Details
Facts for 105 Westchester Road, Oakville
Status
Days on Market: 3
Last Status: Sold
Sold Date: May 22, 2021
Closed Date: Aug 12, 2021
Expiry Date: Jul 19, 2021
Sold Price: $1,580,000
Unavailable Date: May 22, 2021
Input Date: May 19, 2021
Prior LSC: Listing with no contract changes
Property
Status: Sale
Property Type: Detached
Style: 2-Storey
Size (sq ft): 3000
Age: 16-30
Area: Oakville
Community: River Oaks
Availability Date: Tba
Inside
Bedrooms: 5
Bathrooms: 4
Kitchens: 1
Rooms: 13
Den/Family Room: Yes
Air Conditioning: Central Air
Fireplace: Yes
Laundry Level: Main
Central Vacuum: Y
Washrooms: 4
Building
Basement: Full
Basement 2: Unfinished
Heat Type: Forced Air
Heat Source: Gas
Exterior: Brick
Water Supply: Municipal
Special Designation: Unknown
Parking
Driveway: Private
Garage Spaces: 2
Garage Type: Attached
Covered Parking Spaces: 5
Total Parking Spaces: 7
Fees
Tax Year: 2020
Tax Legal Description: Plan 20M626, Lot 16
Taxes: $6,525
Highlights
Feature: Fenced Yard
Feature: Hospital
Feature: Level
Feature: Park
Feature: Rec Centre
Feature: School
Land
Cross Street: River Glen/Westfield
Municipality District: Oakville
Fronting On: North
Pool: None
Sewer: Sewers
Lot Depth: 111.55 Feet
Lot Frontage: 58.79 Feet
Acres: < .50
Zoning: Residential
Additional Media
- Virtual Tour: https://www.tourbuzz.net/public/vtour/display/1837402?idx=1#!/
Rooms
Room details for 105 Westchester Road, Oakville
| Type | Dimensions | Description |
|---|---|---|
| Living Main | 3.45 x 5.33 | 2 Way Fireplace, Hardwood Floor, Bay Window |
| Dining Main | 3.45 x 4.72 | Hardwood Floor, French Doors, Crown Moulding |
| Kitchen Main | 3.35 x 3.45 | Granite Counter, Stainless Steel Appl, Centre Island |
| Breakfast Main | 3.00 x 3.58 | California Shutters |
| Family Main | 3.45 x 4.98 | 2 Way Fireplace, Hardwood Floor |
| Den Main | 3.20 x 3.45 | W/O To Patio |
| Master 2nd | 3.94 x 5.66 | 5 Pc Ensuite, W/I Closet |
| 2nd Br 2nd | 3.28 x 3.43 | Closet |
| 3rd Br 2nd | 3.45 x 3.89 | Closet |
| 4th Br 2nd | 3.35 x 3.45 | Closet |
| 5th Br 3rd | 3.58 x 4.01 | Closet |
| Loft 3rd | 3.61 x 3.66 | 4 Pc Bath |
| XXXXXXXX | XXX XX, XXXX |
XXXX XXX XXXX |
$X,XXX,XXX |
| XXX XX, XXXX |
XXXXXX XXX XXXX |
$X,XXX,XXX | |
| XXXXXXXX | XXX XX, XXXX |
XXXXXXX XXX XXXX |
|
| XXX XX, XXXX |
XXXXXX XXX XXXX |
$X,XXX,XXX | |
| XXXXXXXX | XXX XX, XXXX |
XXXXXXX XXX XXXX |
|
| XXX XX, XXXX |
XXXXXX XXX XXXX |
$X,XXX,XXX | |
| XXXXXXXX | XXX XX, XXXX |
XXXXXXX XXX XXXX |
|
| XXX XX, XXXX |
XXXXXX XXX XXXX |
$X,XXX,XXX |
| XXXXXXXX XXXX | XXX XX, XXXX | $1,580,000 XXX XXXX |
| XXXXXXXX XXXXXX | XXX XX, XXXX | $1,499,000 XXX XXXX |
| XXXXXXXX XXXXXXX | XXX XX, XXXX | XXX XXXX |
| XXXXXXXX XXXXXX | XXX XX, XXXX | $1,699,888 XXX XXXX |
| XXXXXXXX XXXXXXX | XXX XX, XXXX | XXX XXXX |
| XXXXXXXX XXXXXX | XXX XX, XXXX | $1,499,900 XXX XXXX |
| XXXXXXXX XXXXXXX | XXX XX, XXXX | XXX XXXX |
| XXXXXXXX XXXXXX | XXX XX, XXXX | $1,499,900 XXX XXXX |

St. Gregory the Great (Elementary)
Elementary: CatholicOur Lady of Peace School
Elementary: CatholicRiver Oaks Public School
Elementary: PublicPost's Corners Public School
Elementary: PublicOodenawi Public School
Elementary: PublicSt Andrew Catholic School
Elementary: CatholicGary Allan High School - Oakville
Secondary: PublicGary Allan High School - STEP
Secondary: PublicSt Ignatius of Loyola Secondary School
Secondary: CatholicHoly Trinity Catholic Secondary School
Secondary: CatholicIroquois Ridge High School
Secondary: PublicWhite Oaks High School
Secondary: Public- 5 bath
- 5 bed
2484 Logan Avenue, Oakville, Ontario • L6H 6S1 • 1015 - RO River Oaks
- — bath
- — bed
1195 Queens Avenue, Oakville, Ontario • L6H 2B7 • 1003 - CP College Park




