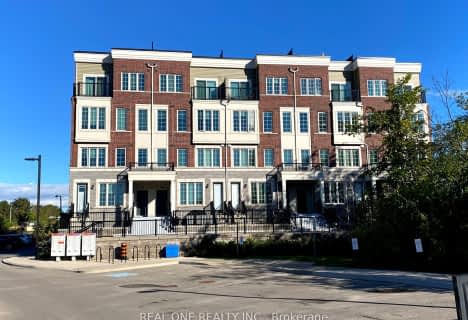Somewhat Walkable
- Some errands can be accomplished on foot.
Some Transit
- Most errands require a car.
Somewhat Bikeable
- Most errands require a car.

École élémentaire École élémentaire Gaetan-Gervais
Elementary: PublicÉcole élémentaire du Chêne
Elementary: PublicSt Michaels Separate School
Elementary: CatholicHoly Family School
Elementary: CatholicSheridan Public School
Elementary: PublicFalgarwood Public School
Elementary: PublicÉcole secondaire Gaétan Gervais
Secondary: PublicGary Allan High School - Oakville
Secondary: PublicGary Allan High School - STEP
Secondary: PublicOakville Trafalgar High School
Secondary: PublicIroquois Ridge High School
Secondary: PublicWhite Oaks High School
Secondary: Public-
Holton Heights Park
1315 Holton Heights Dr, Oakville ON 0.39km -
Dingle Park
Oakville ON 4.05km -
Lakeside Park
2 Navy St (at Front St.), Oakville ON L6J 2Y5 4.2km
-
RBC Royal Bank
309 Hays Blvd (Trafalgar and Dundas), Oakville ON L6H 6Z3 2.6km -
BMO Bank of Montreal
240 N Service Rd W (Dundas trafalgar), Oakville ON L6M 2Y5 3.21km -
CIBC
3125 Dundas St W, Mississauga ON L5L 3R8 4.86km
For Sale
More about this building
View 1050 Grand Boulevard, Oakville- 2 bath
- 2 bed
- 900 sqft
17-39 Hays Boulevard, Oakville, Ontario • L6H 0J1 • 1015 - RO River Oaks
- 3 bath
- 2 bed
- 1200 sqft
315-349 Wheat Boom Drive, Oakville, Ontario • L6H 7X5 • Rural Oakville
- — bath
- — bed
- — sqft
331-349 Wheat Boom Drive, Oakville, Ontario • L6H 7X5 • 1010 - JM Joshua Meadows






