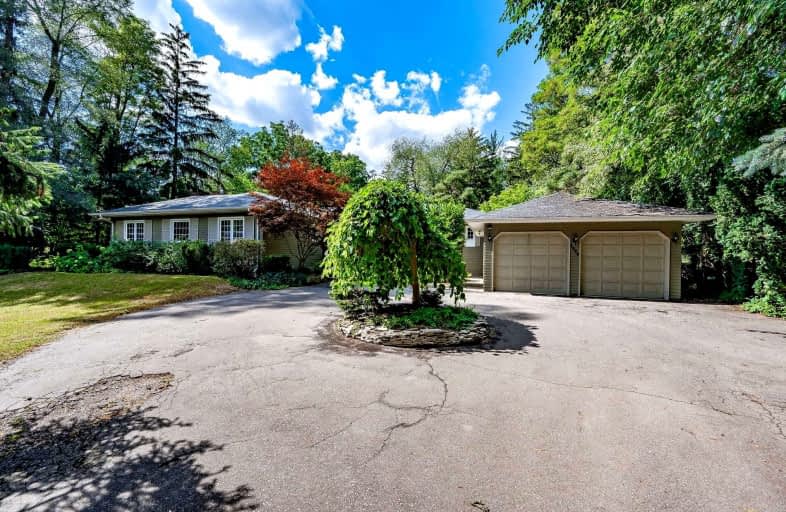Leased on Sep 12, 2021
Note: Property is not currently for sale or for rent.

-
Type: Detached
-
Style: Bungalow
-
Lease Term: Short Term
-
Possession: Immediate
-
All Inclusive: N
-
Lot Size: 140 x 305 Feet
-
Age: No Data
-
Days on Site: 13 Days
-
Added: Aug 30, 2021 (1 week on market)
-
Updated:
-
Last Checked: 1 month ago
-
MLS®#: W5357562
-
Listed By: Re/max aboutowne realty corp., brokerage
Charming Bungalow Situated In Prestigious South East Oakville. Featuring Spacious Custom Kitchen With Ss Appliances, Hardwood Floors& Open Concept Family Rm Hosting Stone Fireplace.Formal Dining Room, Extra Large Grand Living Rm, Library/Office & Sun Room To Relax In With Nature! Five Brm Including Master Retreat /Ensuite And Walk-Out To Backyard. Ff Basement With Sizeable Rec Rm.Close To Sought After Schools,Go Train, Major Hwys. Tenant To Pay Utilities.
Extras
Inclusions: Ss Appliances, Washer/Dryer, Elf's, Ceiling Fans, Alarm System, California Shutters. **Short Term Lease 5-8Months. No Renewal Term.**
Property Details
Facts for 1059 Linbrook Road, Oakville
Status
Days on Market: 13
Last Status: Leased
Sold Date: Sep 12, 2021
Closed Date: Oct 01, 2021
Expiry Date: Oct 31, 2021
Sold Price: $4,500
Unavailable Date: Sep 12, 2021
Input Date: Sep 02, 2021
Prior LSC: Listing with no contract changes
Property
Status: Lease
Property Type: Detached
Style: Bungalow
Area: Oakville
Community: Eastlake
Availability Date: Immediate
Inside
Bedrooms: 5
Bathrooms: 5
Kitchens: 1
Rooms: 11
Den/Family Room: Yes
Air Conditioning: Central Air
Fireplace: Yes
Laundry: Ensuite
Washrooms: 5
Utilities
Utilities Included: N
Building
Basement: Fin W/O
Heat Type: Forced Air
Heat Source: Gas
Exterior: Vinyl Siding
Private Entrance: Y
Water Supply: Municipal
Special Designation: Unknown
Parking
Driveway: Circular
Parking Included: Yes
Garage Spaces: 2
Garage Type: Detached
Covered Parking Spaces: 2
Total Parking Spaces: 4
Fees
Cable Included: No
Central A/C Included: No
Common Elements Included: No
Heating Included: No
Hydro Included: No
Water Included: No
Highlights
Feature: School
Land
Cross Street: Chartwell & Linbrook
Municipality District: Oakville
Fronting On: North
Pool: Inground
Sewer: Sewers
Lot Depth: 305 Feet
Lot Frontage: 140 Feet
Payment Frequency: Monthly
Rooms
Room details for 1059 Linbrook Road, Oakville
| Type | Dimensions | Description |
|---|---|---|
| Living Main | 5.16 x 7.37 | Fireplace, W/O To Garden, Bay Window |
| Dining Main | 3.63 x 5.36 | Skylight, Stone Floor |
| Kitchen Main | 3.10 x 5.49 | Renovated, B/I Appliances, Granite Counter |
| Family Main | 3.84 x 5.49 | Combined W/Kitchen, Gas Fireplace, Hardwood Floor |
| Sunroom Main | 2.95 x 3.66 | Skylight, W/O To Garden, Hardwood Floor |
| Den Main | 3.63 x 3.71 | California Shutters, B/I Bookcase, Hardwood Floor |
| Master Main | 4.01 x 5.87 | 4 Pc Ensuite, His/Hers Closets, W/O To Deck |
| 2nd Br Main | 3.11 x 3.72 | Ceiling Fan, B/I Desk, Hardwood Floor |
| 3rd Br Main | 3.10 x 3.71 | 4 Pc Ensuite, W/O To Balcony, W/O To Garden |
| 4th Br Main | 2.39 x 3.87 | Ceiling Fan, B/I Desk, Hardwood Floor |
| 5th Br Main | 2.38 x 3.57 | Ceiling Fan, Hardwood Floor |
| Rec Lower | 4.85 x 7.14 | Gas Fireplace, B/I Bookcase, Broadloom |
| XXXXXXXX | XXX XX, XXXX |
XXXXXX XXX XXXX |
$X,XXX |
| XXX XX, XXXX |
XXXXXX XXX XXXX |
$X,XXX | |
| XXXXXXXX | XXX XX, XXXX |
XXXXXX XXX XXXX |
$X,XXX |
| XXX XX, XXXX |
XXXXXX XXX XXXX |
$X,XXX | |
| XXXXXXXX | XXX XX, XXXX |
XXXXXX XXX XXXX |
$X,XXX |
| XXX XX, XXXX |
XXXXXX XXX XXXX |
$X,XXX | |
| XXXXXXXX | XXX XX, XXXX |
XXXX XXX XXXX |
$X,XXX,XXX |
| XXX XX, XXXX |
XXXXXX XXX XXXX |
$X,XXX,XXX |
| XXXXXXXX XXXXXX | XXX XX, XXXX | $4,500 XXX XXXX |
| XXXXXXXX XXXXXX | XXX XX, XXXX | $4,500 XXX XXXX |
| XXXXXXXX XXXXXX | XXX XX, XXXX | $4,000 XXX XXXX |
| XXXXXXXX XXXXXX | XXX XX, XXXX | $5,500 XXX XXXX |
| XXXXXXXX XXXXXX | XXX XX, XXXX | $5,500 XXX XXXX |
| XXXXXXXX XXXXXX | XXX XX, XXXX | $5,800 XXX XXXX |
| XXXXXXXX XXXX | XXX XX, XXXX | $1,932,000 XXX XXXX |
| XXXXXXXX XXXXXX | XXX XX, XXXX | $1,999,000 XXX XXXX |

Oakwood Public School
Elementary: PublicNew Central Public School
Elementary: PublicSt Vincent's Catholic School
Elementary: CatholicFalgarwood Public School
Elementary: PublicE J James Public School
Elementary: PublicMaple Grove Public School
Elementary: PublicÉcole secondaire Gaétan Gervais
Secondary: PublicGary Allan High School - Oakville
Secondary: PublicGary Allan High School - STEP
Secondary: PublicOakville Trafalgar High School
Secondary: PublicSt Thomas Aquinas Roman Catholic Secondary School
Secondary: CatholicWhite Oaks High School
Secondary: Public

