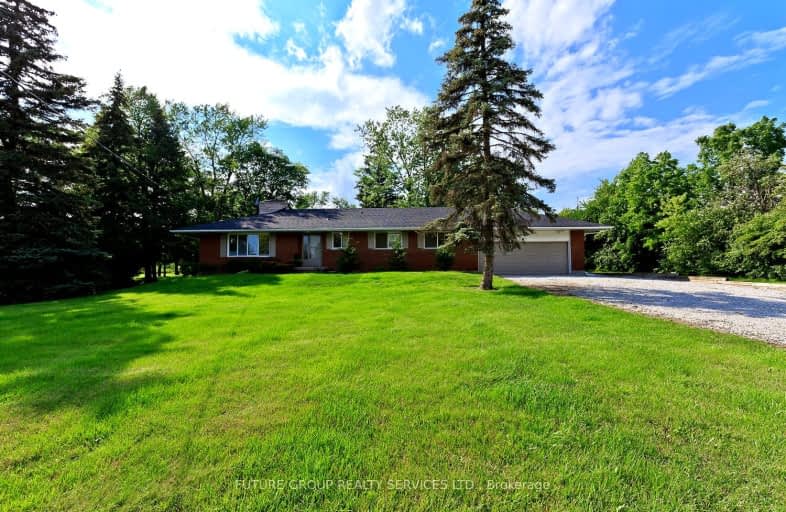Car-Dependent
- Almost all errands require a car.
No Nearby Transit
- Almost all errands require a car.
Somewhat Bikeable
- Most errands require a car.

St. Gregory the Great (Elementary)
Elementary: CatholicOur Lady of Peace School
Elementary: CatholicOodenawi Public School
Elementary: PublicSt. John Paul II Catholic Elementary School
Elementary: CatholicEmily Carr Public School
Elementary: PublicForest Trail Public School (Elementary)
Elementary: PublicGary Allan High School - Oakville
Secondary: PublicÉSC Sainte-Trinité
Secondary: CatholicAbbey Park High School
Secondary: PublicGarth Webb Secondary School
Secondary: PublicSt Ignatius of Loyola Secondary School
Secondary: CatholicHoly Trinity Catholic Secondary School
Secondary: Catholic-
Lion's Valley Park
Oakville ON 1.9km -
Millstone Park
Pine Glen Rd. & Falling Green Dr., Oakville ON 4.33km -
West Oak Trails Park
5.02km
-
TD Bank Financial Group
498 Dundas St W, Oakville ON L6H 6Y3 2.31km -
RBC Royal Bank
2501 3rd Line (Dundas St W), Oakville ON L6M 5A9 2.89km -
HSBC
275 Hays Blvd, Oakville ON L6H 6Z3 3.89km
- 1 bath
- 2 bed
- 700 sqft
Bsmnt-4097 Hillsborough Crescent, Oakville, Ontario • L6H 3P9 • Rural Oakville







