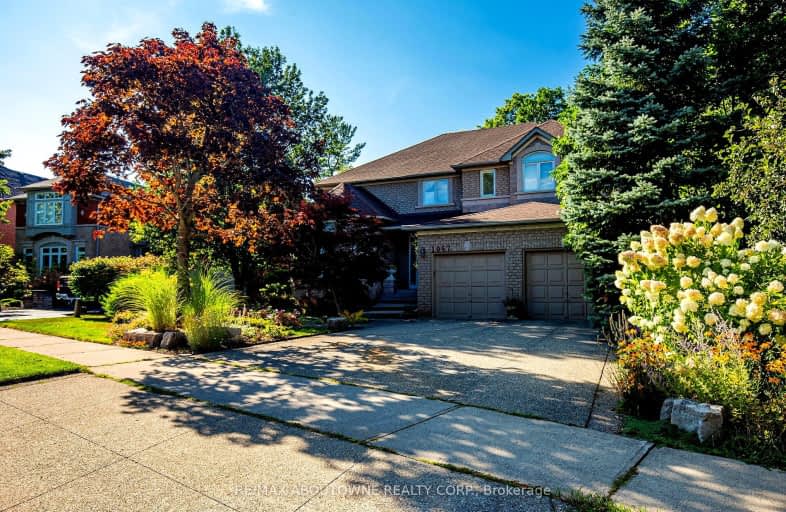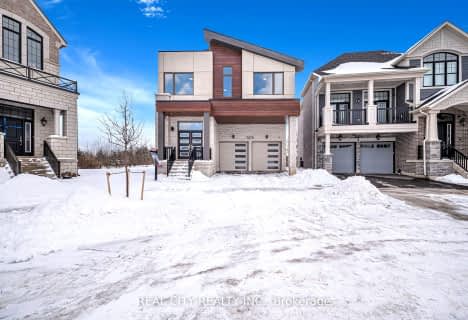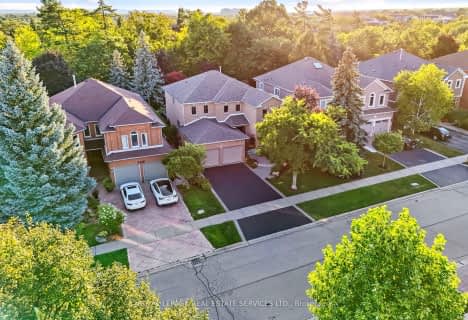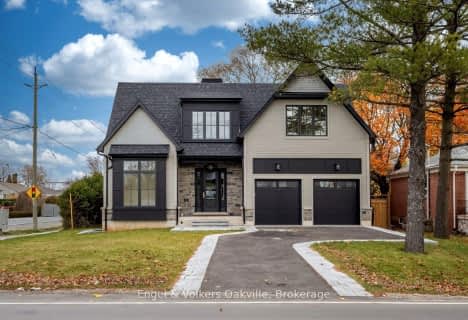Car-Dependent
- Most errands require a car.
Some Transit
- Most errands require a car.
Somewhat Bikeable
- Most errands require a car.

St Johns School
Elementary: CatholicOur Lady of Peace School
Elementary: CatholicSt. Teresa of Calcutta Elementary School
Elementary: CatholicRiver Oaks Public School
Elementary: PublicPilgrim Wood Public School
Elementary: PublicWest Oak Public School
Elementary: PublicGary Allan High School - Oakville
Secondary: PublicGary Allan High School - STEP
Secondary: PublicAbbey Park High School
Secondary: PublicGarth Webb Secondary School
Secondary: PublicSt Ignatius of Loyola Secondary School
Secondary: CatholicHoly Trinity Catholic Secondary School
Secondary: Catholic-
The Stout Monk
478 Dundas Street W, #1, Oakville, ON L6H 6Y3 1.52km -
The Original Six Line Pub
1500 Sixth Line, Oakville, ON L6H 2P2 2.13km -
House Of Wings
2501 Third Line, Oakville, ON L6M 5A9 2.22km
-
Tim Hortons
494 Dundas St W, Oakville, ON L6H 6Y3 1.52km -
Starbucks
1020 Dundas St West, Oakville, ON L6H 6Z9 1.59km -
McDonald's
486 Dundas St.West, Oakville, ON L6J 5E8 1.62km
-
GoodLife Fitness
300 North Service Road W, Oakville, ON L6M 2S2 2.34km -
CrossFit Cordis
790 Redwood Square, Unit 3, Oakville, ON L6L 6N3 2.96km -
Revolution Fitness Center
220 Wyecroft Road, Unit 49, Oakville, ON L6K 3T9 3.11km
-
Shoppers Drug Mart
478 Dundas St W, Oakville, ON L6H 6Y3 1.4km -
Pharmasave
1500 Upper Middle Road West, Oakville, ON L6M 3G5 1.88km -
Shoppers Drug Mart
2501 Third Line, Building B, Oakville, ON L6M 5A9 2.24km
-
Malek Shawarma
2251 Westoak Trails Boulevard, Unit 7, Oakville, ON L6M 3P7 0.63km -
Forno Pizzeria
575 River Glen Boulevard, Unit 5, Oakville, ON L6H 6X6 0.93km -
Mika Sushi
575 River Glen Boulevard, Oakville, ON L6H 6X6 0.93km
-
Queenline Centre
1540 North Service Rd W, Oakville, ON L6M 4A1 3.03km -
Oakville Place
240 Leighland Ave, Oakville, ON L6H 3H6 3.67km -
Upper Oakville Shopping Centre
1011 Upper Middle Road E, Oakville, ON L6H 4L2 4.41km
-
Sobeys
1500 Upper Middle Road W, Oakville, ON L6M 3G3 1.85km -
Fortinos
493 Dundas Street W, Oakville, ON L6M 4M2 1.87km -
FreshCo
2501 Third Line, Oakville, ON L6M 4H8 2.14km
-
LCBO
251 Oak Walk Dr, Oakville, ON L6H 6M3 3.62km -
The Beer Store
1011 Upper Middle Road E, Oakville, ON L6H 4L2 4.41km -
LCBO
321 Cornwall Drive, Suite C120, Oakville, ON L6J 7Z5 4.32km
-
Petro-Canada
1020 Dundas Street W, Oakville, ON L6H 6Z6 1.59km -
Dundas Esso
520 Dundas Street W, Oakville, ON L6H 6Y3 1.62km -
Esso Wash'n'go
1499 Upper Middle Rd W, Oakville, ON L6M 3Y3 1.95km
-
Film.Ca Cinemas
171 Speers Road, Unit 25, Oakville, ON L6K 3W8 3.44km -
Five Drive-In Theatre
2332 Ninth Line, Oakville, ON L6H 7G9 6.59km -
Cineplex Cinemas
3531 Wyecroft Road, Oakville, ON L6L 0B7 6.85km
-
White Oaks Branch - Oakville Public Library
1070 McCraney Street E, Oakville, ON L6H 2R6 2.66km -
Oakville Public Library
1274 Rebecca Street, Oakville, ON L6L 1Z2 4.87km -
Oakville Public Library - Central Branch
120 Navy Street, Oakville, ON L6J 2Z4 5.05km
-
Oakville Trafalgar Memorial Hospital
3001 Hospital Gate, Oakville, ON L6M 0L8 2.69km -
Oakville Hospital
231 Oak Park Boulevard, Oakville, ON L6H 7S8 3.46km -
Abbey Medical Centre
1131 Nottinghill Gate, Suite 201, Oakville, ON L6M 1K5 1.83km
- 3 bath
- 4 bed
- 2500 sqft
1139 Manor Road, Oakville, Ontario • L6M 1G3 • 1007 - GA Glen Abbey
- 4 bath
- 4 bed
- 3500 sqft
3249 George Savage Avenue, Oakville, Ontario • L6M 4M2 • Rural Oakville
- 4 bath
- 4 bed
- 3000 sqft
418 Hidden Trail Circle, Oakville, Ontario • L6J 0N7 • 1008 - GO Glenorchy
- — bath
- — bed
- — sqft
2242 Grand Ravine Drive, Oakville, Ontario • L6H 6B1 • 1015 - RO River Oaks
- 6 bath
- 4 bed
- 3000 sqft
601 Maplehurst Avenue, Oakville, Ontario • L6L 4Y8 • 1020 - WO West
- 5 bath
- 4 bed
- 3500 sqft
574 Stephens Crescent West, Oakville, Ontario • L6K 1Y3 • Bronte East
- 5 bath
- 4 bed
- 2500 sqft
2235 Hatfield Drive, Oakville, Ontario • L6M 4W4 • 1022 - WT West Oak Trails














