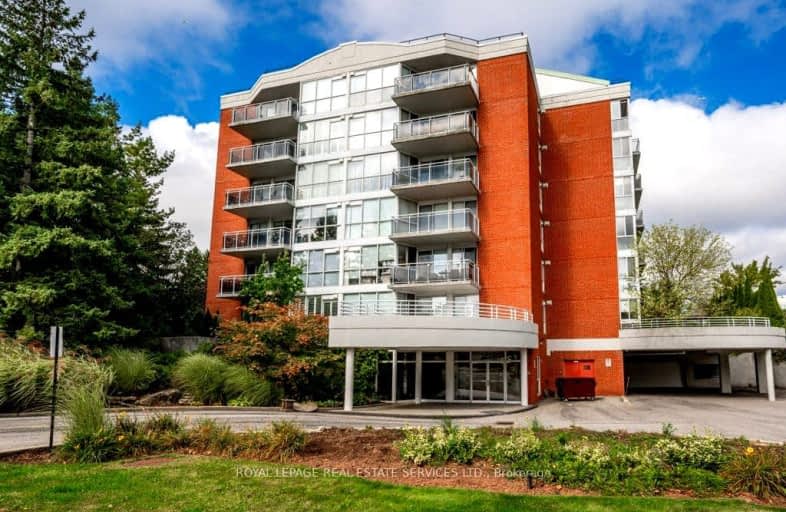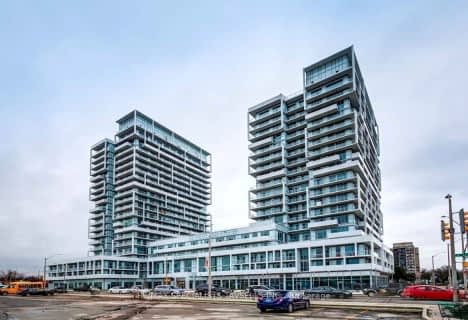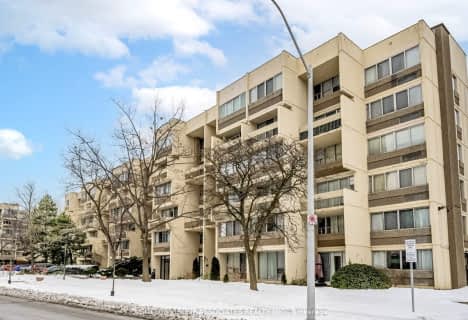Car-Dependent
- Most errands require a car.
Good Transit
- Some errands can be accomplished by public transportation.
Somewhat Bikeable
- Most errands require a car.

École élémentaire École élémentaire Gaetan-Gervais
Elementary: PublicÉcole élémentaire du Chêne
Elementary: PublicSt Michaels Separate School
Elementary: CatholicHoly Family School
Elementary: CatholicMontclair Public School
Elementary: PublicFalgarwood Public School
Elementary: PublicÉcole secondaire Gaétan Gervais
Secondary: PublicGary Allan High School - Oakville
Secondary: PublicGary Allan High School - STEP
Secondary: PublicSt Thomas Aquinas Roman Catholic Secondary School
Secondary: CatholicIroquois Ridge High School
Secondary: PublicWhite Oaks High School
Secondary: Public-
Goodfellas Wood Oven Pizza
240 Leighland Avenue, Oakville, ON L6H 3H6 0.38km -
Monaghan's Sports Pub & Grill
1289 Marlborough Court, Oakville, ON L6H 2R9 0.7km -
The Owl of Minerva
187 Cross Avenue, Unit 7, Oakville, ON L6J 2W7 0.99km
-
Starbucks
240 Leighland Avenue, Oakville, ON L6H 3H6 0.21km -
McDonald's
375 Iroquois Shore Rd, Oakville, ON L6H 1M3 0.42km -
Tim Horton's
386 Iroquois Shore Road, Oakville, ON L6H 1M4 0.47km
-
CIMS Guardian Pharmacy
1235 Trafalgar Road, Oakville, ON L6H 3P1 0.35km -
Queens Medical Center
1289 Marlborough Crt, Oakville, ON L6H 2R9 0.7km -
Queens Drug Mart Pharmacy
1289 Marlborough Crt, Oakville, ON L6H 2R9 0.7km
-
Fit for Life
240 Leighland Avenue, Oakville, ON L6H 3H6 0.21km -
The Joy Of Pho
240 Leighland Avenue, Oakville Place (In food court), Oakville, ON L6H 3H6 0.38km -
Goodfellas Wood Oven Pizza
240 Leighland Avenue, Oakville, ON L6H 3H6 0.38km
-
Oakville Place
240 Leighland Ave, Oakville, ON L6H 3H6 0.21km -
Upper Oakville Shopping Centre
1011 Upper Middle Road E, Oakville, ON L6H 4L2 2.11km -
Oakville Entertainment Centrum
2075 Winston Park Drive, Oakville, ON L6H 6P5 5.49km
-
Rabba Fine Foods Stores
1289 Marlborough Court, Oakville, ON L6H 2R9 0.7km -
Famijoy Supermarket
125 Cross Ave, Oakville, ON L6J 0.99km -
Whole Foods Market
301 Cornwall Rd, Oakville, ON L6J 7Z5 1.19km
-
LCBO
321 Cornwall Drive, Suite C120, Oakville, ON L6J 7Z5 1.16km -
The Beer Store
1011 Upper Middle Road E, Oakville, ON L6H 4L2 2.11km -
LCBO
251 Oak Walk Dr, Oakville, ON L6H 6M3 3.35km
-
Trafalgar Tire
350 Iroquois Shore Road, Oakville, ON L6H 1M3 0.35km -
Petro-Canada
350 Iroquois Shore Rd, Oakville, ON L6H 1M4 0.35km -
Oakville Honda
500 Iroquois Shore Road, Oakville, ON L6H 2Y7 0.86km
-
Film.Ca Cinemas
171 Speers Road, Unit 25, Oakville, ON L6K 3W8 1.96km -
Five Drive-In Theatre
2332 Ninth Line, Oakville, ON L6H 7G9 4.46km -
Cineplex - Winston Churchill VIP
2081 Winston Park Drive, Oakville, ON L6H 6P5 5.26km
-
White Oaks Branch - Oakville Public Library
1070 McCraney Street E, Oakville, ON L6H 2R6 0.96km -
Oakville Public Library - Central Branch
120 Navy Street, Oakville, ON L6J 2Z4 2.72km -
Oakville Public Library
1274 Rebecca Street, Oakville, ON L6L 1Z2 5.26km
-
Oakville Hospital
231 Oak Park Boulevard, Oakville, ON L6H 7S8 2.96km -
Oakville Trafalgar Memorial Hospital
3001 Hospital Gate, Oakville, ON L6M 0L8 6.23km -
LifeLabs
1235 Trafalgar Rd, Ste B-08, Oakville, ON L6H 3P1 0.35km
-
Holton Heights Park
1315 Holton Heights Dr, Oakville ON 1.05km -
Litchfield Park
White Oaks Blvd (at Litchfield Rd), Oakville ON 1.23km -
Kingsford Park
Oakville ON 2.98km
-
TD Bank Financial Group
321 Iroquois Shore Rd, Oakville ON L6H 1M3 0.26km -
TD Bank Financial Group
1424 Upper Middle Rd W, Oakville ON L6M 3G3 4.9km -
Scotiabank
1500 Upper Middle Rd W (3rd Line), Oakville ON L6M 3G3 5.02km
More about this building
View 1071 Queens Avenue, Oakville- 2 bath
- 3 bed
- 1200 sqft
119-1300 Marlborough Court, Oakville, Ontario • L6H 2S2 • 1005 - FA Falgarwood
- 2 bath
- 2 bed
- 700 sqft
204-55 Speers Road, Oakville, Ontario • L6K 0H9 • 1014 - QE Queen Elizabeth
- 1 bath
- 2 bed
- 700 sqft
604-297 Oak Walk Drive, Oakville, Ontario • L6H 3R6 • 1015 - RO River Oaks
- 2 bath
- 2 bed
- 1000 sqft
204-2301 Parkhaven Boulevard, Oakville, Ontario • L6H 6V6 • 1015 - RO River Oaks
- 2 bath
- 3 bed
- 1200 sqft
504-1300 Marlborough Court, Oakville, Ontario • L6H 2S2 • 1003 - CP College Park
- 1 bath
- 2 bed
- 800 sqft
16-288 Reynolds Street, Oakville, Ontario • L6J 3L4 • 1013 - OO Old Oakville
- 2 bath
- 3 bed
- 1200 sqft
706-1359 White Oaks Boulevard, Oakville, Ontario • L6H 2R8 • 1005 - FA Falgarwood
- 2 bath
- 2 bed
- 800 sqft
405-2379 Central Park Drive, Oakville, Ontario • L6H 0E3 • Uptown Core
- 1 bath
- 2 bed
- 700 sqft
305-65 Speers Road, Oakville, Ontario • L6K 0J1 • 1014 - QE Queen Elizabeth
- 1 bath
- 2 bed
- 800 sqft
206-2199 Sixth Line, Oakville, Ontario • L6H 5V3 • 1015 - RO River Oaks
- 1 bath
- 2 bed
- 900 sqft
PH02-20 Speers Road, Oakville, Ontario • L6K 3R5 • 1013 - OO Old Oakville
- 2 bath
- 2 bed
- 1000 sqft
202-1359 White Oaks Boulevard, Oakville, Ontario • L6H 2R8 • 1005 - FA Falgarwood














