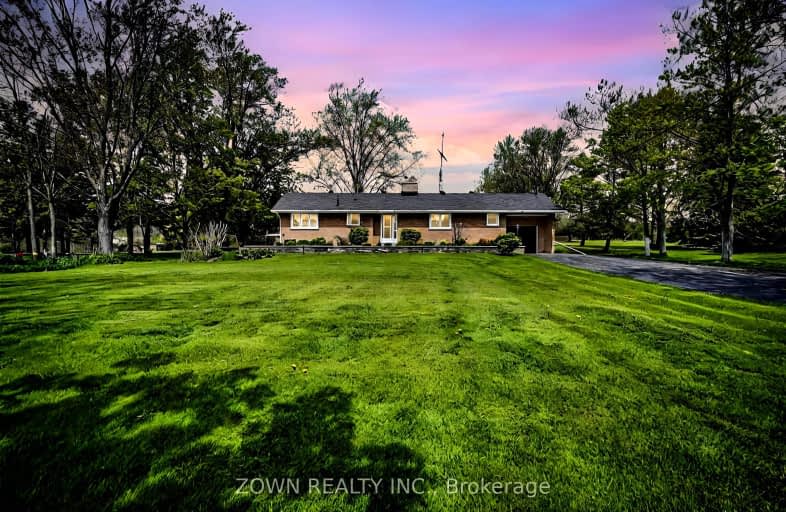Car-Dependent
- Almost all errands require a car.
No Nearby Transit
- Almost all errands require a car.
Somewhat Bikeable
- Most errands require a car.

St. Gregory the Great (Elementary)
Elementary: CatholicOur Lady of Peace School
Elementary: CatholicOodenawi Public School
Elementary: PublicSt. John Paul II Catholic Elementary School
Elementary: CatholicEmily Carr Public School
Elementary: PublicForest Trail Public School (Elementary)
Elementary: PublicGary Allan High School - Oakville
Secondary: PublicÉSC Sainte-Trinité
Secondary: CatholicAbbey Park High School
Secondary: PublicGarth Webb Secondary School
Secondary: PublicSt Ignatius of Loyola Secondary School
Secondary: CatholicHoly Trinity Catholic Secondary School
Secondary: Catholic-
The Stout Monk
478 Dundas Street W, #1, Oakville, ON L6H 6Y3 2.3km -
House Of Wings
2501 Third Line, Oakville, ON L6M 5A9 2.91km -
The Pipes & Taps Pub
231 Oak Park Boulevard, Ste 101, Oakville, ON L6H 7S8 4.06km
-
Julia's Joyful Kitchen
388 Switchgrass Street, Oakville, ON L6M 0Z3 2km -
McDonald's
486 Dundas St.West, Oakville, ON L6J 5E8 2.18km -
Starbucks
1020 Dundas St West, Oakville, ON L6H 6Z9 2.16km
-
Shoppers Drug Mart
478 Dundas St W, Oakville, ON L6H 6Y3 2.38km -
ORIGINS Pharmacy & Compounding Lab
3075 Hospital Gate, Unit 108, Oakville, ON L6M 1M1 3.16km -
Shoppers Drug Mart
2501 Third Line, Building B, Oakville, ON L6M 5A9 3.06km
-
Jollof Kitchen
Oakville, ON L6M 0X3 2km -
Mario's BBQ Oakville
519 Dundas Street W, Oakville, ON M5T 1H2 1.9km -
Far East Taco
519 Dundas St W, Unit 3, Oakville, ON L6M 1L9 1.91km
-
Upper Oakville Shopping Centre
1011 Upper Middle Road E, Oakville, ON L6H 4L2 5.79km -
Oakville Place
240 Leighland Ave, Oakville, ON L6H 3H6 6.46km -
Appleby Crossing
2435 Appleby Line, Burlington, ON L7R 3X4 8.45km
-
Fortinos
493 Dundas Street W, Oakville, ON L6M 4M2 1.95km -
FreshCo
2501 Third Line, Oakville, ON L6M 4H8 3.06km -
Real Canadian Superstore
201 Oak Park Road, Oakville, ON L6H 7T4 4.01km
-
LCBO
251 Oak Walk Dr, Oakville, ON L6H 6M3 3.84km -
The Beer Store
1011 Upper Middle Road E, Oakville, ON L6H 4L2 5.79km -
LCBO
321 Cornwall Drive, Suite C120, Oakville, ON L6J 7Z5 7.36km
-
Petro-Canada
1020 Dundas Street W, Oakville, ON L6H 6Z6 2.17km -
Dundas Esso
520 Dundas Street W, Oakville, ON L6H 6Y3 2.16km -
Esso
305 Dundas Street E, Oakville, ON L6H 7C3 3.9km
-
Five Drive-In Theatre
2332 Ninth Line, Oakville, ON L6H 7G9 6.92km -
Film.Ca Cinemas
171 Speers Road, Unit 25, Oakville, ON L6K 3W8 6.96km -
Cineplex - Winston Churchill VIP
2081 Winston Park Drive, Oakville, ON L6H 6P5 8.57km
-
White Oaks Branch - Oakville Public Library
1070 McCraney Street E, Oakville, ON L6H 2R6 5.38km -
Oakville Public Library - Central Branch
120 Navy Street, Oakville, ON L6J 2Z4 8.5km -
Oakville Public Library
1274 Rebecca Street, Oakville, ON L6L 1Z2 8.55km
-
Oakville Trafalgar Memorial Hospital
3001 Hospital Gate, Oakville, ON L6M 0L8 2.89km -
Oakville Hospital
231 Oak Park Boulevard, Oakville, ON L6H 7S8 4.07km -
Dundas Neyagawa Medical Centre
479 Dundas Street West, Oakville, ON L6H 7L8 2.04km
-
Trafalgar Memorial Park
Central Park Dr. & Oak Park Drive, Oakville ON 3.68km -
West Oak Trails Park
5km -
Valley Ridge Park
5.19km
-
TD Bank Financial Group
1424 Upper Middle Rd W, Oakville ON L6M 3G3 4.63km -
Scotiabank
1500 Upper Middle Rd W (3rd Line), Oakville ON L6M 3G3 4.77km -
TD Bank Financial Group
2517 Prince Michael Dr, Oakville ON L6H 0E9 5.27km
- 5 bath
- 4 bed
- 3500 sqft
3100 Daniel Way, Oakville, Ontario • L6H 0V1 • 1008 - GO Glenorchy





