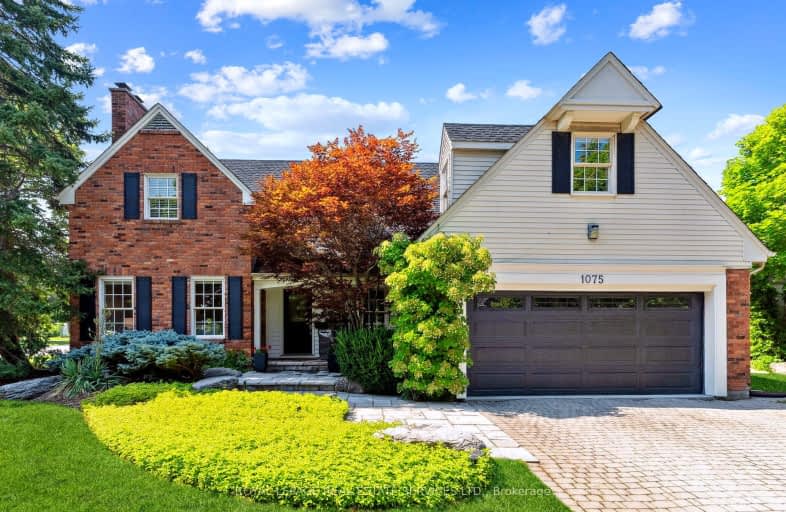Somewhat Walkable
- Some errands can be accomplished on foot.
Some Transit
- Most errands require a car.
Very Bikeable
- Most errands can be accomplished on bike.

St Johns School
Elementary: CatholicAbbey Lane Public School
Elementary: PublicSt Matthew's School
Elementary: CatholicSunningdale Public School
Elementary: PublicPilgrim Wood Public School
Elementary: PublicWest Oak Public School
Elementary: PublicGary Allan High School - Oakville
Secondary: PublicGary Allan High School - STEP
Secondary: PublicAbbey Park High School
Secondary: PublicSt Ignatius of Loyola Secondary School
Secondary: CatholicHoly Trinity Catholic Secondary School
Secondary: CatholicWhite Oaks High School
Secondary: Public-
Chuck's Roadhouse Bar and Grill
379 Speers Road, Oakville, ON L6K 3T2 2.06km -
The Original Six Line Pub
1500 Sixth Line, Oakville, ON L6H 2P2 2.5km -
Less Than Level
381 Kerr Street, Oakville, ON L6K 3B9 2.98km
-
Personal Service Coffee
355 Wyecroft Road, Unit B, Oakville, ON L6K 2H2 1.43km -
Starbucks
223 North Service Road W, Oakville, ON L6M 3R2 1.53km -
McDonald's
210 North Service Road West, Oakville, ON L6M 2Y2 1.56km
-
GoodLife Fitness
300 North Service Road W, Oakville, ON L6M 2S2 1.24km -
CrossFit Cordis
790 Redwood Square, Unit 3, Oakville, ON L6L 6N3 1.45km -
Quad West
447 Speers Road, Oakville, ON L6K 3R9 1.96km
-
Pharmasave
1500 Upper Middle Road West, Oakville, ON L6M 3G5 1.77km -
Shoppers Drug Mart
520 Kerr St, Oakville, ON L6K 3C5 2.51km -
Shoppers Drug Mart
478 Dundas St W, Oakville, ON L6H 6Y3 2.91km
-
Gino's Pizza
1131 Nottinghill Gate, Oakville, ON L6M 1K5 0.36km -
Red Chillie
1131 Nottinghill Gate, Oakville, ON L6M 1K5 0.35km -
Pizza Nova
1133 Monastery Dr, Oakville, ON L6M 2A3 0.66km
-
Queenline Centre
1540 North Service Rd W, Oakville, ON L6M 4A1 1.94km -
Oakville Place
240 Leighland Ave, Oakville, ON L6H 3H6 3.36km -
Hopedale Mall
1515 Rebecca Street, Oakville, ON L6L 5G8 3.71km
-
Metro
1A-280 North Service Road W, Oakville, ON L6M 2S2 1.24km -
Oleg's No Frills
1395 Abbeywood Drive, Oakville, ON L6M 3B2 1.41km -
Healthy Planet - Oakville QEW & Dorval
210 North Service Rd W, Oakville, ON L6M 2Y2 1.69km
-
LCBO
321 Cornwall Drive, Suite C120, Oakville, ON L6J 7Z5 3.69km -
LCBO
251 Oak Walk Dr, Oakville, ON L6H 6M3 4.65km -
The Beer Store
1011 Upper Middle Road E, Oakville, ON L6H 4L2 4.84km
-
Tirecraft
1050 S Service Road W, Oakville, ON L6L 5T7 1.34km -
Dorval Petro Canada
1123 Dorval Drive, Oakville, ON L6M 3H9 1.41km -
U-Haul
1296 S Service Rd W, Oakville, ON L6L 5T7 1.5km
-
Film.Ca Cinemas
171 Speers Road, Unit 25, Oakville, ON L6K 3W8 2.4km -
Cineplex Cinemas
3531 Wyecroft Road, Oakville, ON L6L 0B7 6.08km -
Five Drive-In Theatre
2332 Ninth Line, Oakville, ON L6H 7G9 7.21km
-
White Oaks Branch - Oakville Public Library
1070 McCraney Street E, Oakville, ON L6H 2R6 2.67km -
Oakville Public Library
1274 Rebecca Street, Oakville, ON L6L 1Z2 3.37km -
Oakville Public Library - Central Branch
120 Navy Street, Oakville, ON L6J 2Z4 3.97km
-
Oakville Trafalgar Memorial Hospital
3001 Hospital Gate, Oakville, ON L6M 0L8 3.72km -
Oakville Hospital
231 Oak Park Boulevard, Oakville, ON L6H 7S8 4.39km -
Abbey Medical Centre
1131 Nottinghill Gate, Suite 201, Oakville, ON L6M 1K5 0.36km
-
West Oak Trails Park
3.07km -
Lion's Valley Park
Oakville ON 3.53km -
Oakville Water Works Park
Where Kerr Street meets the lakefront, Oakville ON 4.02km
-
TD Bank Financial Group
3rd Line (Upper Middle Rd), Oakville ON 1.17km -
Scotiabank
1500 Upper Middle Rd W (3rd Line), Oakville ON L6M 3G3 1.78km -
TD Bank Financial Group
498 Dundas St W, Oakville ON L6H 6Y3 2.95km
- 5 bath
- 4 bed
- 3500 sqft
2302 Hyacinth Crescent, Oakville, Ontario • L6M 5M9 • 1007 - GA Glen Abbey
- 3 bath
- 4 bed
2349 Glenfield Road, Oakville, Ontario • L6M 3V1 • 1022 - WT West Oak Trails
- 5 bath
- 4 bed
- 3000 sqft
2197 Whitecliffe Way, Oakville, Ontario • L6M 4W2 • 1019 - WM Westmount
- 4 bath
- 4 bed
- 3000 sqft
1287 Outlook Terrace, Oakville, Ontario • L6M 2B9 • 1007 - GA Glen Abbey
- 6 bath
- 5 bed
- 3500 sqft
2340 Edward Leaver Trail, Oakville, Ontario • L6M 5M7 • 1007 - GA Glen Abbey














