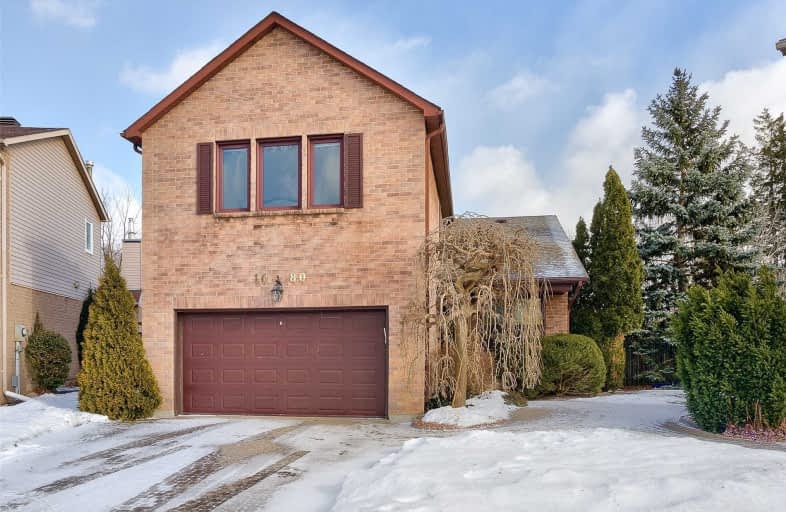Sold on Mar 13, 2019
Note: Property is not currently for sale or for rent.

-
Type: Detached
-
Style: 2-Storey
-
Size: 1500 sqft
-
Lot Size: 27.79 x 119.75 Feet
-
Age: 31-50 years
-
Taxes: $5,319 per year
-
Days on Site: 32 Days
-
Added: Feb 08, 2019 (1 month on market)
-
Updated:
-
Last Checked: 2 hours ago
-
MLS®#: W4355834
-
Listed By: Royal lepage real estate services ltd., brokerage
Beautifully Updated 4 Bdrm Home On Premium Ravine Pie Lot (28'X120'X84'Rear) W/36'X25' Inground Pool! Landscaped, Interlock W/W,Drive & Patio. Hardwood On Main(09),Smooth Ceilings/Pots In Kit & Family Rm,French Drs. Newer Kit(09),Ss Appls,Granite,Oak Cabinets,Upgraded Fp W/Granite Hearth,W/O To Trex Deck,Patio & Pool. Reno'd Baths W/Granite,Main Flr Laundry,Easy Layout To Install Int Dr To Garage. Lrg Master W/3Pc Enst. Walk To Highly Ranked Abbey Park Hs!
Extras
Roof(17),Ac(13),Furnace Rebuilt,Newer Garage Dr,Chimney Rebuilt To Current Safety Standards(15), All But 3 Bsmt Wndws Replaced,Pool Pump(17). All Window Covers ,Elfs,Fridge,Stove,Dw,B/I Micro,Washer,Dryer,Pool Equip,Gdo,Tv In Fr, Hwt Rental
Property Details
Facts for 1080 Bridlewood Trail, Oakville
Status
Days on Market: 32
Last Status: Sold
Sold Date: Mar 13, 2019
Closed Date: May 30, 2019
Expiry Date: Jun 30, 2019
Sold Price: $980,000
Unavailable Date: Mar 13, 2019
Input Date: Feb 08, 2019
Property
Status: Sale
Property Type: Detached
Style: 2-Storey
Size (sq ft): 1500
Age: 31-50
Area: Oakville
Community: Glen Abbey
Availability Date: Flexible
Assessment Amount: $737,750
Assessment Year: 2019
Inside
Bedrooms: 4
Bathrooms: 3
Kitchens: 1
Rooms: 8
Den/Family Room: Yes
Air Conditioning: Central Air
Fireplace: Yes
Laundry Level: Main
Washrooms: 3
Building
Basement: Full
Basement 2: Unfinished
Heat Type: Forced Air
Heat Source: Gas
Exterior: Alum Siding
Exterior: Brick
Water Supply: Municipal
Special Designation: Unknown
Parking
Driveway: Pvt Double
Garage Spaces: 2
Garage Type: Attached
Covered Parking Spaces: 2
Fees
Tax Year: 2018
Tax Legal Description: Pcl 8-1, Sec 20M400; Lt 89, Pl 20M400, S/T H318630
Taxes: $5,319
Highlights
Feature: Golf
Feature: Grnbelt/Conserv
Feature: Hospital
Feature: Park
Feature: Ravine
Feature: Rec Centre
Land
Cross Street: Third Line/Abbeywood
Municipality District: Oakville
Fronting On: South
Pool: Inground
Sewer: Sewers
Lot Depth: 119.75 Feet
Lot Frontage: 27.79 Feet
Lot Irregularities: Pie Lot - 84.27' Rear
Additional Media
- Virtual Tour: http://virtualtour.virtualviewing.ca/093ce2e9/nb/
Rooms
Room details for 1080 Bridlewood Trail, Oakville
| Type | Dimensions | Description |
|---|---|---|
| Living Main | 3.33 x 3.73 | Hardwood Floor, French Doors, O/Looks Dining |
| Dining Main | 3.33 x 4.17 | Hardwood Floor, Large Window, O/Looks Living |
| Kitchen Main | 3.38 x 4.04 | Hardwood Floor, Stainless Steel Ap, Granite Counter |
| Family Main | 3.20 x 4.37 | Hardwood Floor, Fireplace, W/O To Deck |
| Master 2nd | 3.30 x 4.60 | 3 Pc Ensuite, W/W Closet, Large Window |
| 2nd Br 2nd | 2.57 x 2.82 | Broadloom, Window, Closet |
| 3rd Br 2nd | 2.84 x 3.51 | Broadloom, Window, Closet |
| 4th Br 2nd | 3.18 x 3.25 | Broadloom, Window, Closet |
| Other Bsmt | 4.39 x 6.86 | Unfinished |
| Utility Bsmt | 3.05 x 6.81 | Unfinished |
| XXXXXXXX | XXX XX, XXXX |
XXXX XXX XXXX |
$XXX,XXX |
| XXX XX, XXXX |
XXXXXX XXX XXXX |
$XXX,XXX |
| XXXXXXXX XXXX | XXX XX, XXXX | $980,000 XXX XXXX |
| XXXXXXXX XXXXXX | XXX XX, XXXX | $999,900 XXX XXXX |

Gladys Speers Public School
Elementary: PublicSt Matthew's School
Elementary: CatholicSt Bernadette Separate School
Elementary: CatholicPilgrim Wood Public School
Elementary: PublicHeritage Glen Public School
Elementary: PublicWest Oak Public School
Elementary: PublicGary Allan High School - Oakville
Secondary: PublicGary Allan High School - STEP
Secondary: PublicAbbey Park High School
Secondary: PublicGarth Webb Secondary School
Secondary: PublicSt Ignatius of Loyola Secondary School
Secondary: CatholicThomas A Blakelock High School
Secondary: Public

