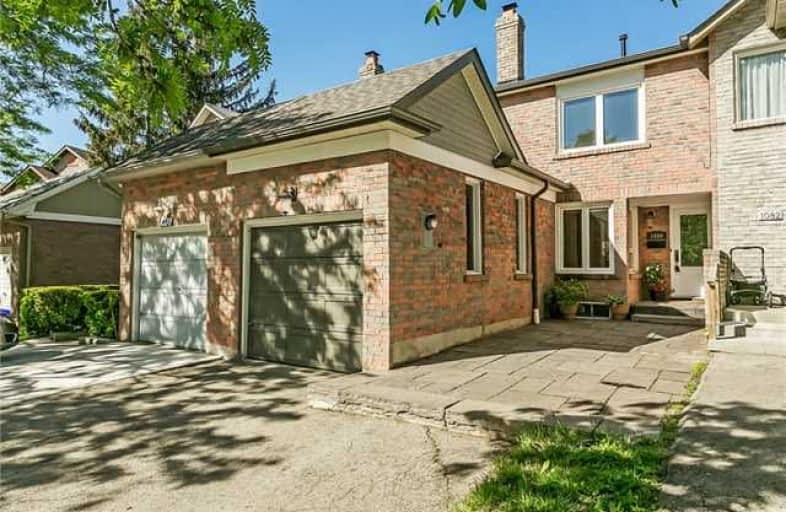Sold on Jul 18, 2017
Note: Property is not currently for sale or for rent.

-
Type: Att/Row/Twnhouse
-
Style: 2-Storey
-
Size: 1500 sqft
-
Lot Size: 21.7 x 130.78 Feet
-
Age: 31-50 years
-
Taxes: $2,854 per year
-
Days on Site: 12 Days
-
Added: Sep 07, 2019 (1 week on market)
-
Updated:
-
Last Checked: 3 months ago
-
MLS®#: W3863893
-
Listed By: Re/max aboutowne realty corp., brokerage
Updated 3 Bdrm Glen Abbey Townhome With Deep 130' Western Exposed Private Rear Yard, Large Patio & Finished Basement. Open Concept Liv & Din, Hdwd. Kitch Boasts Contemporary Cabinetry, Granite, S/S Appl & Large Island W/Seating For Casual Dining Area & Sliding Glass Doors For Walkout To Backyard. Mstr W/Ensuite, 2 Add'l Bdrms All W/Hrdwd Fin Bsmt W/Rec Rm, & Laund. Close To Great Schools, Parks & Trails.
Extras
Include:Fisher & Paykel Stainless Steel Fridge, Ge Gas Cook Top Stove, Built In Over The Range Microwave, Dacor Built In Dishwasher, Washer And Dryer, Central Vacuum, All Electric Light Fixtures, All Window Treatments Rental: Hwt
Property Details
Facts for 1080 Runnymead Crescent, Oakville
Status
Days on Market: 12
Last Status: Sold
Sold Date: Jul 18, 2017
Closed Date: Sep 01, 2017
Expiry Date: Sep 06, 2017
Sold Price: $650,000
Unavailable Date: Jul 18, 2017
Input Date: Jul 06, 2017
Property
Status: Sale
Property Type: Att/Row/Twnhouse
Style: 2-Storey
Size (sq ft): 1500
Age: 31-50
Area: Oakville
Community: Glen Abbey
Availability Date: Immediate
Inside
Bedrooms: 3
Bathrooms: 3
Kitchens: 1
Rooms: 6
Den/Family Room: No
Air Conditioning: Central Air
Fireplace: Yes
Laundry Level: Lower
Central Vacuum: Y
Washrooms: 3
Building
Basement: Finished
Heat Type: Forced Air
Heat Source: Gas
Exterior: Brick
Water Supply: Municipal
Special Designation: Unknown
Parking
Driveway: Mutual
Garage Spaces: 1
Garage Type: Attached
Covered Parking Spaces: 1
Total Parking Spaces: 2
Fees
Tax Year: 2017
Tax Legal Description: Plan M245 Pt Blk 101 Rp20R5619 Parts 5, 13, 14
Taxes: $2,854
Highlights
Feature: Golf
Feature: Hospital
Feature: Park
Feature: Public Transit
Feature: Rec Centre
Feature: School
Land
Cross Street: Pilgrims Way
Municipality District: Oakville
Fronting On: North
Pool: None
Sewer: Sewers
Lot Depth: 130.78 Feet
Lot Frontage: 21.7 Feet
Lot Irregularities: Aps
Acres: < .50
Zoning: Residential
Rooms
Room details for 1080 Runnymead Crescent, Oakville
| Type | Dimensions | Description |
|---|---|---|
| Living Ground | 3.52 x 4.43 | |
| Dining Ground | 2.81 x 2.83 | |
| Kitchen Ground | 3.73 x 5.63 | |
| Bathroom Ground | - | 2 Pc Bath |
| Master 2nd | 3.62 x 5.02 | |
| Bathroom 2nd | - | 3 Pc Ensuite |
| 2nd Br 2nd | 3.38 x 3.13 | |
| 3rd Br 2nd | 2.71 x 3.75 | |
| Bathroom 2nd | - | 4 Pc Bath |
| Rec Bsmt | 3.49 x 5.60 | |
| Other Bsmt | 3.37 x 5.30 | |
| Laundry Bsmt | - |
| XXXXXXXX | XXX XX, XXXX |
XXXX XXX XXXX |
$XXX,XXX |
| XXX XX, XXXX |
XXXXXX XXX XXXX |
$XXX,XXX | |
| XXXXXXXX | XXX XX, XXXX |
XXXXXXX XXX XXXX |
|
| XXX XX, XXXX |
XXXXXX XXX XXXX |
$XXX,XXX |
| XXXXXXXX XXXX | XXX XX, XXXX | $650,000 XXX XXXX |
| XXXXXXXX XXXXXX | XXX XX, XXXX | $649,800 XXX XXXX |
| XXXXXXXX XXXXXXX | XXX XX, XXXX | XXX XXXX |
| XXXXXXXX XXXXXX | XXX XX, XXXX | $699,800 XXX XXXX |

St Johns School
Elementary: CatholicBrookdale Public School
Elementary: PublicAbbey Lane Public School
Elementary: PublicSt Matthew's School
Elementary: CatholicSunningdale Public School
Elementary: PublicPilgrim Wood Public School
Elementary: PublicÉcole secondaire Gaétan Gervais
Secondary: PublicGary Allan High School - Oakville
Secondary: PublicGary Allan High School - STEP
Secondary: PublicAbbey Park High School
Secondary: PublicSt Ignatius of Loyola Secondary School
Secondary: CatholicWhite Oaks High School
Secondary: Public

