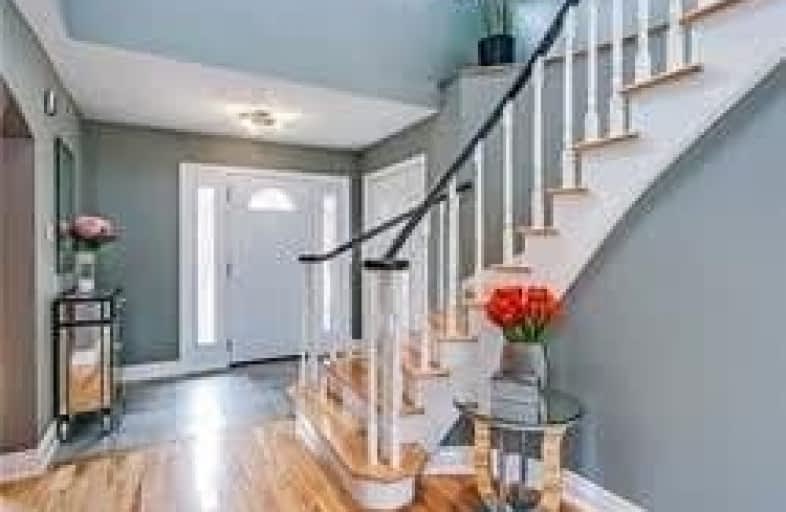
St Johns School
Elementary: CatholicBrookdale Public School
Elementary: PublicAbbey Lane Public School
Elementary: PublicSt Matthew's School
Elementary: CatholicPilgrim Wood Public School
Elementary: PublicPine Grove Public School
Elementary: PublicGary Allan High School - Oakville
Secondary: PublicGary Allan High School - STEP
Secondary: PublicAbbey Park High School
Secondary: PublicSt Ignatius of Loyola Secondary School
Secondary: CatholicThomas A Blakelock High School
Secondary: PublicWhite Oaks High School
Secondary: Public- 3 bath
- 4 bed
Upper-1417 Thistledown Road, Oakville, Ontario • L6M 1Y4 • 1007 - GA Glen Abbey










