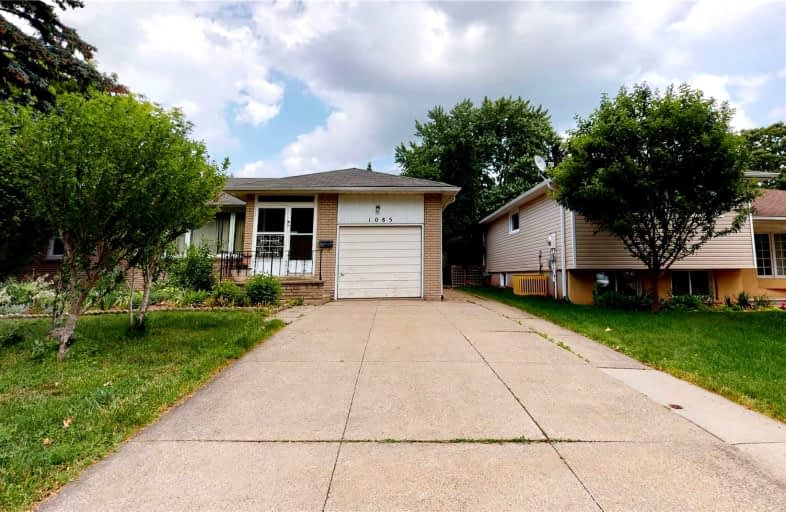Sold on Jun 26, 2022
Note: Property is not currently for sale or for rent.

-
Type: Detached
-
Style: Bungalow-Raised
-
Size: 1100 sqft
-
Lot Size: 60.01 x 125 Feet
-
Age: 51-99 years
-
Taxes: $4,394 per year
-
Days on Site: 6 Days
-
Added: Jun 20, 2022 (6 days on market)
-
Updated:
-
Last Checked: 3 months ago
-
MLS®#: W5666730
-
Listed By: Sutton group - summit realty inc., brokerage
Do Not Miss This Opportunity. This 1326 Sqft 4 Bedroom Raised Bungalow It's Located In The Central Oakville Steps Away From Transit And Shopping Easy Access To Hwy. Move In, Renovate Or Build Your Dream Home. Full Basement With A Separate Entrance All Windows Above The Ground This Property With Some Investment Could Be Very Profitable Income Producing Property Also There's A 10X15 Workshop In The Backyard.4 Parking Spots.This Property Is Sold As Is Condition.
Extras
Fridge, Stove, Washer, Central Vacuum, Existing Electric Light Fixtures. (Exclude Chandelier In Dining Room), This Property Is Sold As Is Condition No Warranties To Any Condition Or Retrofit Status Of The Property.
Property Details
Facts for 1085 Robarts Road, Oakville
Status
Days on Market: 6
Last Status: Sold
Sold Date: Jun 26, 2022
Closed Date: Aug 25, 2022
Expiry Date: Oct 20, 2022
Sold Price: $1,230,000
Unavailable Date: Jun 26, 2022
Input Date: Jun 20, 2022
Prior LSC: Listing with no contract changes
Property
Status: Sale
Property Type: Detached
Style: Bungalow-Raised
Size (sq ft): 1100
Age: 51-99
Area: Oakville
Community: College Park
Availability Date: Tba
Inside
Bedrooms: 4
Bedrooms Plus: 1
Bathrooms: 4
Kitchens: 1
Kitchens Plus: 1
Rooms: 7
Den/Family Room: No
Air Conditioning: Central Air
Fireplace: Yes
Washrooms: 4
Utilities
Electricity: Yes
Gas: Yes
Cable: Yes
Telephone: Yes
Building
Basement: Full
Basement 2: Sep Entrance
Heat Type: Forced Air
Heat Source: Gas
Exterior: Brick
Water Supply: Municipal
Special Designation: Unknown
Other Structures: Garden Shed
Other Structures: Workshop
Parking
Driveway: Private
Garage Spaces: 1
Garage Type: Attached
Covered Parking Spaces: 4
Total Parking Spaces: 5
Fees
Tax Year: 2022
Tax Legal Description: Lt34, Pl 1300; S/T 174940, 175578 Oakville
Taxes: $4,394
Highlights
Feature: Fenced Yard
Feature: Public Transit
Land
Cross Street: Trafalgar Rd/Leighla
Municipality District: Oakville
Fronting On: East
Pool: None
Sewer: Sewers
Lot Depth: 125 Feet
Lot Frontage: 60.01 Feet
Acres: < .50
Additional Media
- Virtual Tour: https://my.matterport.com/show/?m=xvUmaC7ftF8&mls=1
Open House
Open House Date: 2022-06-26
Open House Start: 02:00:00
Open House Finished: 04:00:00
Rooms
Room details for 1085 Robarts Road, Oakville
| Type | Dimensions | Description |
|---|---|---|
| Living Main | 3.63 x 5.10 | Large Window, O/Looks Frontyard, Broadloom |
| Dining Main | 3.83 x 4.48 | Large Window, O/Looks Backyard, Broadloom |
| Kitchen Main | 3.50 x 4.69 | Breakfast Area, Vinyl Floor, O/Looks Dining |
| Prim Bdrm Main | 3.02 x 3.88 | Hardwood Floor, O/Looks Frontyard, Closet |
| 2nd Br Main | 2.72 x 3.38 | Hardwood Floor, O/Looks Backyard, Closet |
| 3rd Br Main | 2.41 x 3.07 | Hardwood Floor, O/Looks Backyard, Closet |
| 4th Br Main | 3.04 x 3.68 | Hardwood Floor, Closet, B/I Appliances |
| Living Bsmt | 3.38 x 6.84 | Vinyl Floor, Fireplace, Bar Sink |
| Family Bsmt | 3.30 x 5.19 | Vinyl Floor, O/Looks Living |
| Kitchen Bsmt | 3.64 x 4.20 | Vinyl Floor, Above Grade Window, Breakfast Area |
| Br Bsmt | 2.80 x 3.50 | Vinyl Floor, Above Grade Window, Closet |
| Utility Bsmt | 2.09 x 3.50 | Vinyl Floor |

| XXXXXXXX | XXX XX, XXXX |
XXXX XXX XXXX |
$X,XXX,XXX |
| XXX XX, XXXX |
XXXXXX XXX XXXX |
$XXX,XXX |
| XXXXXXXX XXXX | XXX XX, XXXX | $1,230,000 XXX XXXX |
| XXXXXXXX XXXXXX | XXX XX, XXXX | $950,000 XXX XXXX |

École élémentaire École élémentaire Gaetan-Gervais
Elementary: PublicÉcole élémentaire du Chêne
Elementary: PublicOakwood Public School
Elementary: PublicSt Michaels Separate School
Elementary: CatholicÉÉC Sainte-Marie-Oakville
Elementary: CatholicMontclair Public School
Elementary: PublicÉcole secondaire Gaétan Gervais
Secondary: PublicGary Allan High School - Oakville
Secondary: PublicGary Allan High School - STEP
Secondary: PublicSt Thomas Aquinas Roman Catholic Secondary School
Secondary: CatholicIroquois Ridge High School
Secondary: PublicWhite Oaks High School
Secondary: Public
