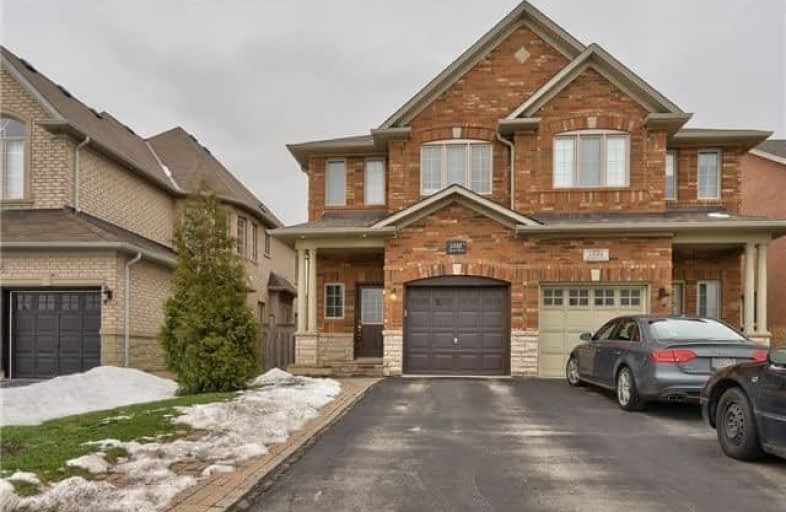Leased on Oct 16, 2020
Note: Property is not currently for sale or for rent.

-
Type: Semi-Detached
-
Style: 2-Storey
-
Lease Term: 1 Year
-
Possession: Immed
-
All Inclusive: N
-
Lot Size: 0 x 0
-
Age: No Data
-
Days on Site: 3 Days
-
Added: Oct 13, 2020 (3 days on market)
-
Updated:
-
Last Checked: 3 months ago
-
MLS®#: W4950613
-
Listed By: Homeland realty point, brokerage
Four Bedroom Semi-Detached In Sought-After Joshua Creek For Lease. The Price Is For The Whole House (Incl. Unfinished Bsmt). Close To High Demand Schools, Iroquois Ridge Community Centre, Parks, Highways & Amenities. Use Of Stove, Fridge, Washer, Dryer. Tenant Pays All Utilities.
Extras
Property Is Being Leased In "As Is" Condition, And The Landlord Makes No Representation Or Warranties. All Necessary Clean Up Was Completed.
Property Details
Facts for 1088 Agram Drive, Oakville
Status
Days on Market: 3
Last Status: Leased
Sold Date: Oct 16, 2020
Closed Date: Nov 01, 2020
Expiry Date: Dec 31, 2020
Sold Price: $2,500
Unavailable Date: Oct 16, 2020
Input Date: Oct 13, 2020
Property
Status: Lease
Property Type: Semi-Detached
Style: 2-Storey
Area: Oakville
Community: Iroquois Ridge North
Availability Date: Immed
Inside
Bedrooms: 4
Bathrooms: 3
Kitchens: 1
Rooms: 7
Den/Family Room: No
Air Conditioning: Central Air
Fireplace: No
Laundry: Ensuite
Laundry Level: Lower
Central Vacuum: Y
Washrooms: 3
Utilities
Utilities Included: N
Building
Basement: Full
Basement 2: Unfinished
Heat Type: Forced Air
Heat Source: Gas
Exterior: Brick
Exterior: Stone
Private Entrance: Y
Water Supply: Municipal
Special Designation: Unknown
Retirement: N
Parking
Driveway: Private
Parking Included: Yes
Garage Spaces: 1
Garage Type: Attached
Covered Parking Spaces: 1
Total Parking Spaces: 2
Fees
Cable Included: No
Central A/C Included: No
Common Elements Included: Yes
Heating Included: No
Hydro Included: No
Water Included: No
Land
Cross Street: Dundas/Prince Michae
Municipality District: Oakville
Fronting On: North
Pool: None
Sewer: Sewers
Payment Frequency: Monthly
Rooms
Room details for 1088 Agram Drive, Oakville
| Type | Dimensions | Description |
|---|---|---|
| Living Ground | 5.24 x 5.85 | Hardwood Floor, Combined W/Dining, Pot Lights |
| Kitchen Ground | 2.20 x 4.58 | Backsplash, Crown Moulding, Pot Lights |
| Breakfast Ground | 3.08 x 4.58 | W/O To Deck, Crown Moulding, Pot Lights |
| Master 2nd | 3.81 x 5.28 | Ensuite Bath, Broadloom |
| 2nd Br 2nd | 2.60 x 3.05 | Broadloom |
| 3rd Br 2nd | 2.60 x 4.27 | Broadloom |
| 4th Br 2nd | 2.99 x 5.48 | Broadloom |
| XXXXXXXX | XXX XX, XXXX |
XXXXXX XXX XXXX |
$X,XXX |
| XXX XX, XXXX |
XXXXXX XXX XXXX |
$X,XXX | |
| XXXXXXXX | XXX XX, XXXX |
XXXXXX XXX XXXX |
$X,XXX |
| XXX XX, XXXX |
XXXXXX XXX XXXX |
$X,XXX | |
| XXXXXXXX | XXX XX, XXXX |
XXXX XXX XXXX |
$XXX,XXX |
| XXX XX, XXXX |
XXXXXX XXX XXXX |
$XXX,XXX |
| XXXXXXXX XXXXXX | XXX XX, XXXX | $2,500 XXX XXXX |
| XXXXXXXX XXXXXX | XXX XX, XXXX | $2,600 XXX XXXX |
| XXXXXXXX XXXXXX | XXX XX, XXXX | $2,250 XXX XXXX |
| XXXXXXXX XXXXXX | XXX XX, XXXX | $2,300 XXX XXXX |
| XXXXXXXX XXXX | XXX XX, XXXX | $900,000 XXX XXXX |
| XXXXXXXX XXXXXX | XXX XX, XXXX | $868,000 XXX XXXX |

Holy Family School
Elementary: CatholicSheridan Public School
Elementary: PublicPost's Corners Public School
Elementary: PublicSt Marguerite d'Youville Elementary School
Elementary: CatholicSt Andrew Catholic School
Elementary: CatholicJoshua Creek Public School
Elementary: PublicGary Allan High School - Oakville
Secondary: PublicGary Allan High School - STEP
Secondary: PublicLoyola Catholic Secondary School
Secondary: CatholicHoly Trinity Catholic Secondary School
Secondary: CatholicIroquois Ridge High School
Secondary: PublicWhite Oaks High School
Secondary: Public

