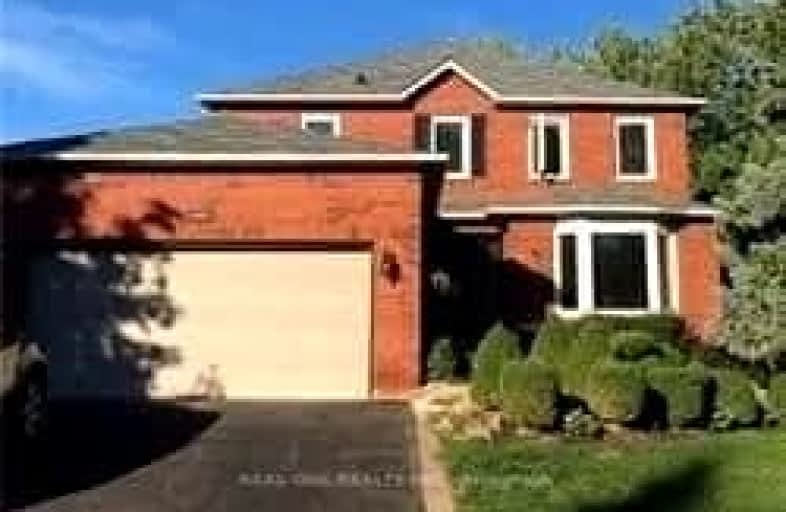Car-Dependent
- Almost all errands require a car.
11
/100
Some Transit
- Most errands require a car.
41
/100
Bikeable
- Some errands can be accomplished on bike.
61
/100

St Patrick Separate School
Elementary: Catholic
0.98 km
Ascension Separate School
Elementary: Catholic
1.73 km
Mohawk Gardens Public School
Elementary: Public
1.12 km
Frontenac Public School
Elementary: Public
2.12 km
St Dominics Separate School
Elementary: Catholic
3.07 km
Pineland Public School
Elementary: Public
1.73 km
Gary Allan High School - SCORE
Secondary: Public
4.57 km
Gary Allan High School - Bronte Creek
Secondary: Public
5.31 km
Gary Allan High School - Burlington
Secondary: Public
5.26 km
Robert Bateman High School
Secondary: Public
1.88 km
Nelson High School
Secondary: Public
3.57 km
Thomas A Blakelock High School
Secondary: Public
5.75 km
-
Burloak Waterfront Park
5420 Lakeshore Rd, Burlington ON 0.34km -
Shell Gas
3376 Lakeshore W, Oakville ON 0.34km -
Shell Gas
Lakeshore Blvd (Great Lakes Drive), Oakville ON 0.92km
-
Scotiabank
5385 Lakeshore Rd, Burlington ON L7L 1C8 0.69km -
TD Canada Trust ATM
450 Appleby Line, Burlington ON L7L 2Y2 2.37km -
Scotiabank
3531 Wyecroft Rd, Oakville ON L6L 0B7 2.99km







