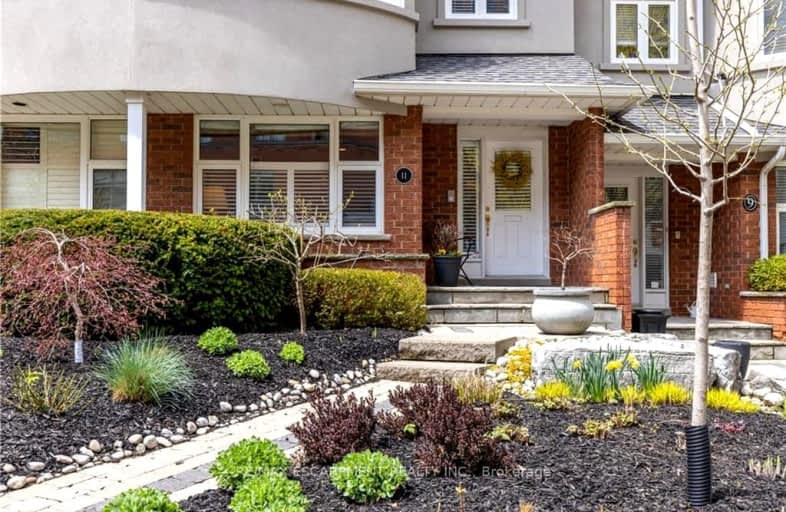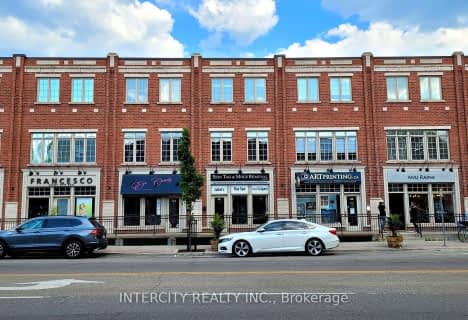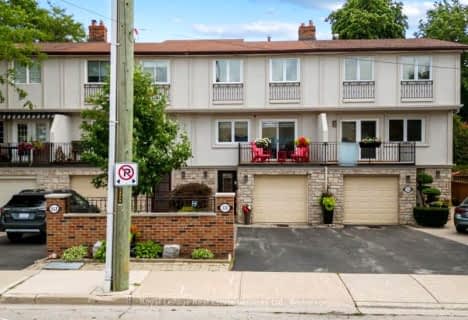
Somewhat Walkable
- Some errands can be accomplished on foot.
Some Transit
- Most errands require a car.
Somewhat Bikeable
- Most errands require a car.

Oakwood Public School
Elementary: PublicSt James Separate School
Elementary: CatholicNew Central Public School
Elementary: PublicÉÉC Sainte-Marie-Oakville
Elementary: CatholicW H Morden Public School
Elementary: PublicPine Grove Public School
Elementary: PublicÉcole secondaire Gaétan Gervais
Secondary: PublicGary Allan High School - Oakville
Secondary: PublicGary Allan High School - STEP
Secondary: PublicThomas A Blakelock High School
Secondary: PublicSt Thomas Aquinas Roman Catholic Secondary School
Secondary: CatholicWhite Oaks High School
Secondary: Public-
Lakeside Park
2 Navy St (at Front St.), Oakville ON L6J 2Y5 0.56km -
Tannery Park
10 WALKER St, Oakville 0.58km -
Holton Heights Park
1315 Holton Heights Dr, Oakville ON 3.7km
-
TD Bank Financial Group
1424 Upper Middle Rd W, Oakville ON L6M 3G3 5.39km -
Scotiabank
1500 Upper Middle Rd W (3rd Line), Oakville ON L6M 3G3 5.44km -
CIBC
271 Hays Blvd, Oakville ON L6H 6Z3 5.92km
- 3 bath
- 3 bed
- 3000 sqft
216 REBECCA Street, Oakville, Ontario • L6K 1J9 • 1002 - CO Central
- 3 bath
- 2 bed
- 2000 sqft
86 Lakeshore Road West, Oakville, Ontario • L6K 3A2 • 1002 - CO Central
- 4 bath
- 3 bed
- 2000 sqft
310 Robinson Street, Oakville, Ontario • L6J 1G8 • 1013 - OO Old Oakville




