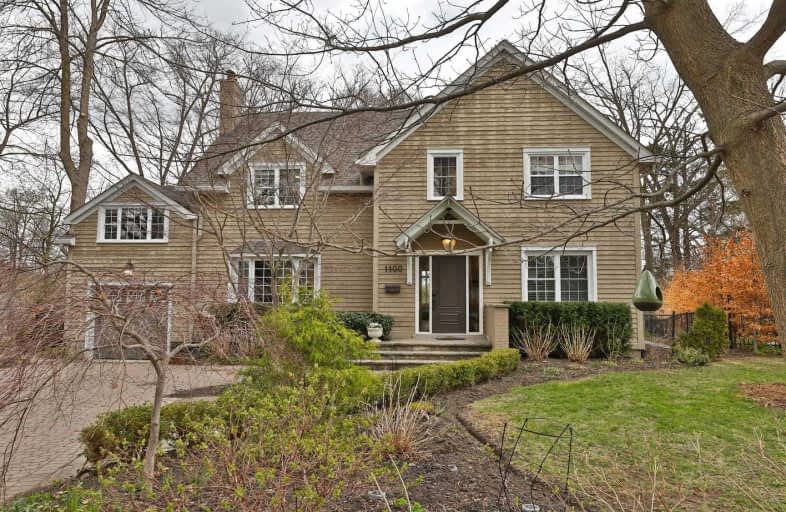Sold on Apr 21, 2021
Note: Property is not currently for sale or for rent.

-
Type: Detached
-
Style: 2-Storey
-
Size: 3500 sqft
-
Lot Size: 45 x 136 Feet
-
Age: 51-99 years
-
Taxes: $12,772 per year
-
Days on Site: 2 Days
-
Added: Apr 19, 2021 (2 days on market)
-
Updated:
-
Last Checked: 2 months ago
-
MLS®#: W5200317
-
Listed By: Re/max aboutowne realty corp., brokerage
Situated On A Quiet Court And Backing Onto A Wooded Ravine This Private Property With Nature As A Backdrop Is Breathtaking! Large Family Home In Se Oakville- Great Room With Large Windows, Cathedral Ceilings, Open To The Kitchen And Dining Area. 5 Large Bedrooms And Two Home Offices/Exercise Room. Established Area Offers Oakville's Top Private And Public Schools Nearby. Easy Access To Several Amenities, Including Qew/403 And The Oakville Go, Trails And Parks.
Extras
The Home Has A Total Of 5 Bedrooms On The Second Floor, One Of Which Is Located Up Its Own Staircase And Has A Private Bathroom, And Another Possible 2 On The Main Floor For Multi-Generational Home, Or Nanny Suite Or Work From Home Spaces.
Property Details
Facts for 1100 Cedar Grove Boulevard, Oakville
Status
Days on Market: 2
Last Status: Sold
Sold Date: Apr 21, 2021
Closed Date: Jul 29, 2021
Expiry Date: Jun 20, 2021
Sold Price: $3,300,000
Unavailable Date: Apr 21, 2021
Input Date: Apr 19, 2021
Prior LSC: Listing with no contract changes
Property
Status: Sale
Property Type: Detached
Style: 2-Storey
Size (sq ft): 3500
Age: 51-99
Area: Oakville
Community: Old Oakville
Availability Date: Flex 60/120Day
Inside
Bedrooms: 6
Bathrooms: 5
Kitchens: 1
Rooms: 10
Den/Family Room: Yes
Air Conditioning: Central Air
Fireplace: Yes
Laundry Level: Lower
Central Vacuum: Y
Washrooms: 5
Building
Basement: Full
Basement 2: Part Fin
Heat Type: Forced Air
Heat Source: Gas
Exterior: Wood
Elevator: N
UFFI: No
Water Supply: Municipal
Special Designation: Other
Parking
Driveway: Pvt Double
Garage Spaces: 1
Garage Type: Attached
Covered Parking Spaces: 3
Total Parking Spaces: 4
Fees
Tax Year: 2020
Tax Legal Description: Lot 15, Plan 404, Oakville
Taxes: $12,772
Highlights
Feature: Cul De Sac
Feature: Grnbelt/Conserv
Feature: Park
Feature: Ravine
Feature: Wooded/Treed
Land
Cross Street: Chartwell/Macdonald
Municipality District: Oakville
Fronting On: East
Parcel Number: 248030109
Pool: None
Sewer: Sewers
Lot Depth: 136 Feet
Lot Frontage: 45 Feet
Lot Irregularities: 5 Sided, .35 Acre Lot
Acres: < .50
Zoning: Rl-01, R01
Additional Media
- Virtual Tour: https://www.tourbuzz.net/1816836?idx=1
Rooms
Room details for 1100 Cedar Grove Boulevard, Oakville
| Type | Dimensions | Description |
|---|---|---|
| Living Main | 3.94 x 6.12 | Hardwood Floor, Fireplace |
| Dining Main | 4.27 x 5.13 | Hardwood Floor, Combined W/Great Rm, O/Looks Backyard |
| Kitchen Main | 3.35 x 6.15 | Hardwood Floor, Combined W/Great Rm |
| Great Rm Main | 4.67 x 5.64 | Hardwood Floor, Fireplace, Cathedral Ceiling |
| Office Main | 3.35 x 3.38 | Hardwood Floor |
| Br Main | 2.69 x 3.30 | Hardwood Floor |
| Master 2nd | 4.09 x 5.08 | 5 Pc Ensuite, Hardwood Floor, W/I Closet |
| 2nd Br 2nd | 3.73 x 4.42 | Hardwood Floor |
| 3rd Br 2nd | 3.96 x 4.24 | Hardwood Floor |
| 4th Br 2nd | 3.43 x 3.56 | Hardwood Floor |
| 5th Br 2nd | 3.48 x 5.13 | 3 Pc Bath |
| Rec Bsmt | 5.38 x 5.94 | Above Grade Window, Broadloom |
| XXXXXXXX | XXX XX, XXXX |
XXXX XXX XXXX |
$X,XXX,XXX |
| XXX XX, XXXX |
XXXXXX XXX XXXX |
$X,XXX,XXX | |
| XXXXXXXX | XXX XX, XXXX |
XXXXXXXX XXX XXXX |
|
| XXX XX, XXXX |
XXXXXX XXX XXXX |
$X,XXX,XXX | |
| XXXXXXXX | XXX XX, XXXX |
XXXXXXX XXX XXXX |
|
| XXX XX, XXXX |
XXXXXX XXX XXXX |
$X,XXX,XXX | |
| XXXXXXXX | XXX XX, XXXX |
XXXXXXXX XXX XXXX |
|
| XXX XX, XXXX |
XXXXXX XXX XXXX |
$X,XXX,XXX |
| XXXXXXXX XXXX | XXX XX, XXXX | $3,300,000 XXX XXXX |
| XXXXXXXX XXXXXX | XXX XX, XXXX | $2,985,000 XXX XXXX |
| XXXXXXXX XXXXXXXX | XXX XX, XXXX | XXX XXXX |
| XXXXXXXX XXXXXX | XXX XX, XXXX | $2,795,000 XXX XXXX |
| XXXXXXXX XXXXXXX | XXX XX, XXXX | XXX XXXX |
| XXXXXXXX XXXXXX | XXX XX, XXXX | $2,795,000 XXX XXXX |
| XXXXXXXX XXXXXXXX | XXX XX, XXXX | XXX XXXX |
| XXXXXXXX XXXXXX | XXX XX, XXXX | $2,895,000 XXX XXXX |

Oakwood Public School
Elementary: PublicNew Central Public School
Elementary: PublicSt Vincent's Catholic School
Elementary: CatholicFalgarwood Public School
Elementary: PublicE J James Public School
Elementary: PublicMaple Grove Public School
Elementary: PublicÉcole secondaire Gaétan Gervais
Secondary: PublicGary Allan High School - Oakville
Secondary: PublicGary Allan High School - STEP
Secondary: PublicOakville Trafalgar High School
Secondary: PublicSt Thomas Aquinas Roman Catholic Secondary School
Secondary: CatholicWhite Oaks High School
Secondary: Public- 11 bath
- 7 bed
169 MAURICE Drive, Oakville, Ontario • L6K 2W8 • 1002 - CO Central
- 3 bath
- 6 bed
- 2500 sqft
- 4 bath
- 6 bed
1161 Glenashton Drive, Oakville, Ontario • L6H 5L7 • 1018 - WC Wedgewood Creek





