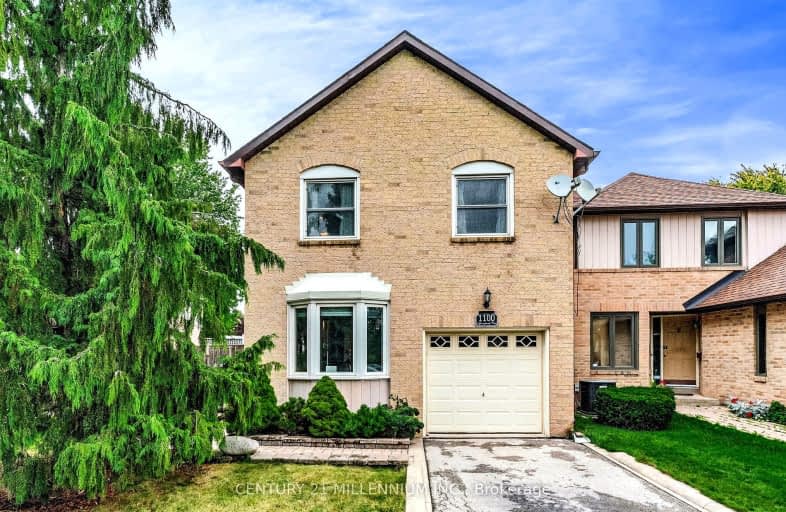
Video Tour
Somewhat Walkable
- Some errands can be accomplished on foot.
52
/100
Some Transit
- Most errands require a car.
33
/100
Very Bikeable
- Most errands can be accomplished on bike.
77
/100

St Johns School
Elementary: Catholic
1.95 km
Abbey Lane Public School
Elementary: Public
0.89 km
St Matthew's School
Elementary: Catholic
0.38 km
St. Teresa of Calcutta Elementary School
Elementary: Catholic
1.59 km
Pilgrim Wood Public School
Elementary: Public
1.05 km
West Oak Public School
Elementary: Public
1.46 km
Gary Allan High School - Oakville
Secondary: Public
2.80 km
Gary Allan High School - STEP
Secondary: Public
2.80 km
Abbey Park High School
Secondary: Public
1.37 km
St Ignatius of Loyola Secondary School
Secondary: Catholic
1.09 km
Holy Trinity Catholic Secondary School
Secondary: Catholic
3.40 km
White Oaks High School
Secondary: Public
2.89 km
-
Heritage Way Park
Oakville ON 2.03km -
Trafalgar Park
Oakville ON 3.29km -
Oakville Water Works Park
Where Kerr Street meets the lakefront, Oakville ON 4.09km
-
CIBC
1515 Rebecca St (3rd Line), Oakville ON L6L 5G8 3.59km -
CIBC
277 Lakeshore Rd E, Oakville ON L6J 6J3 4.4km -
PC Financial
201 Oak Walk Dr, Oakville ON L6H 6M3 4.65km



