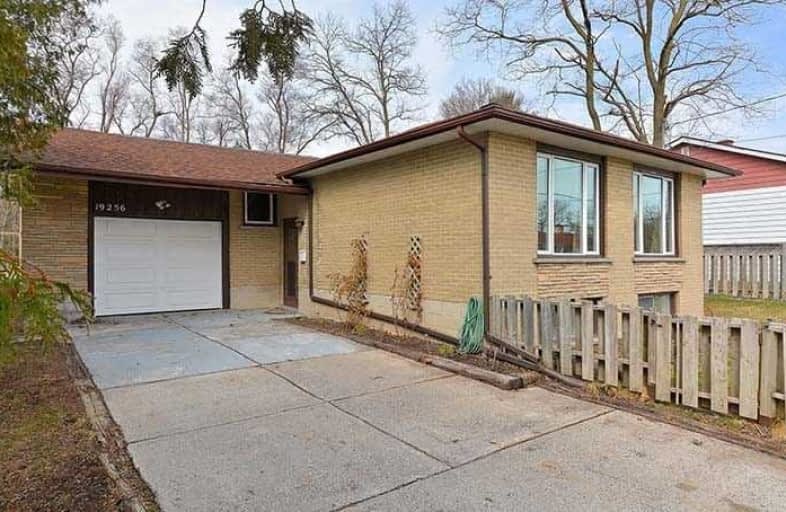Sold on May 16, 2019
Note: Property is not currently for sale or for rent.

-
Type: Detached
-
Style: Bungalow
-
Lot Size: 66.24 x 165.26 Feet
-
Age: No Data
-
Taxes: $3,249 per year
-
Days on Site: 7 Days
-
Added: Sep 07, 2019 (1 week on market)
-
Updated:
-
Last Checked: 2 months ago
-
MLS®#: N4444131
-
Listed By: Keller williams realty centres, brokerage
Superb Opportunity In The Heart Of Holland Landing*3+2 Bedroom Bungalow Has So Much Potential*Single Family Home Or Fantastic Income Possibilities*Main Floor Offers Open Concept Living And Dining; Updated Main Bath; 3 Good Sized Bedrooms*Separate Side Entrance To Basement With 2 Bedrooms With Over-Sized Windows; Workshop W/ Plumbing Rough-In (Could Be Kitchen); 4 Piece Bath; And Large Rec Room* Easy Conversion To Basement Apartment. Large And Private Yard!
Extras
Steps To Yrt Stop; Easy Access To East Gwillimbury Go Station, 400, $04. Short Drive To Abundant Shopping And Services At Yonge And Green Lane. Shingles (2012), All Windows Above Grade (Newer), Shed (2017.
Property Details
Facts for 19256 Yonge Street, East Gwillimbury
Status
Days on Market: 7
Last Status: Sold
Sold Date: May 16, 2019
Closed Date: Jul 25, 2019
Expiry Date: Jul 31, 2019
Sold Price: $574,000
Unavailable Date: May 16, 2019
Input Date: May 09, 2019
Property
Status: Sale
Property Type: Detached
Style: Bungalow
Area: East Gwillimbury
Community: Holland Landing
Availability Date: 90/120
Inside
Bedrooms: 3
Bedrooms Plus: 2
Bathrooms: 2
Kitchens: 1
Rooms: 6
Den/Family Room: No
Air Conditioning: None
Fireplace: No
Washrooms: 2
Building
Basement: Part Bsmt
Basement 2: Sep Entrance
Heat Type: Forced Air
Heat Source: Oil
Exterior: Brick
Water Supply: Municipal
Special Designation: Unknown
Parking
Driveway: Pvt Double
Garage Spaces: 1
Garage Type: Attached
Covered Parking Spaces: 5
Total Parking Spaces: 6
Fees
Tax Year: 2018
Tax Legal Description: Plan 76 Pt Lot 13 Rp 65R1823 Parts 1 And 2
Taxes: $3,249
Land
Cross Street: Yonge Street/North S
Municipality District: East Gwillimbury
Fronting On: West
Parcel Number: 034280036
Pool: None
Sewer: Sewers
Lot Depth: 165.26 Feet
Lot Frontage: 66.24 Feet
Additional Media
- Virtual Tour: https://www.digitalproperties.ca/20190421/index-mls.php
Rooms
Room details for 19256 Yonge Street, East Gwillimbury
| Type | Dimensions | Description |
|---|---|---|
| Living Main | 5.42 x 3.48 | Hardwood Floor, Open Concept, O/Looks Dining |
| Dining Main | 3.07 x 2.90 | Hardwood Floor, Ceiling Fan, O/Looks Frontyard |
| Kitchen Main | 3.44 x 2.85 | Vinyl Floor, Stainless Steel Appl |
| Master Main | 3.84 x 3.09 | Hardwood Floor, Closet, Ceiling Fan |
| 2nd Br Main | 3.07 x 3.00 | Hardwood Floor, Closet |
| 3rd Br Main | 3.08 x 3.00 | Hardwood Floor, Closet |
| Rec Bsmt | 3.58 x 7.62 | Unfinished |
| 4th Br Bsmt | 3.60 x 3.58 | Laminate |
| 5th Br Bsmt | 2.51 x 4.85 | Laminate |
| Workshop Bsmt | 2.45 x 3.34 | Concrete Floor |
| XXXXXXXX | XXX XX, XXXX |
XXXX XXX XXXX |
$XXX,XXX |
| XXX XX, XXXX |
XXXXXX XXX XXXX |
$XXX,XXX | |
| XXXXXXXX | XXX XX, XXXX |
XXXXXXX XXX XXXX |
|
| XXX XX, XXXX |
XXXXXX XXX XXXX |
$XXX,XXX |
| XXXXXXXX XXXX | XXX XX, XXXX | $574,000 XXX XXXX |
| XXXXXXXX XXXXXX | XXX XX, XXXX | $599,000 XXX XXXX |
| XXXXXXXX XXXXXXX | XXX XX, XXXX | XXX XXXX |
| XXXXXXXX XXXXXX | XXX XX, XXXX | $599,000 XXX XXXX |

ÉÉC Jean-Béliveau
Elementary: CatholicGood Shepherd Catholic Elementary School
Elementary: CatholicHolland Landing Public School
Elementary: PublicPark Avenue Public School
Elementary: PublicPoplar Bank Public School
Elementary: PublicPhoebe Gilman Public School
Elementary: PublicBradford Campus
Secondary: PublicDr John M Denison Secondary School
Secondary: PublicSacred Heart Catholic High School
Secondary: CatholicSir William Mulock Secondary School
Secondary: PublicHuron Heights Secondary School
Secondary: PublicNewmarket High School
Secondary: Public