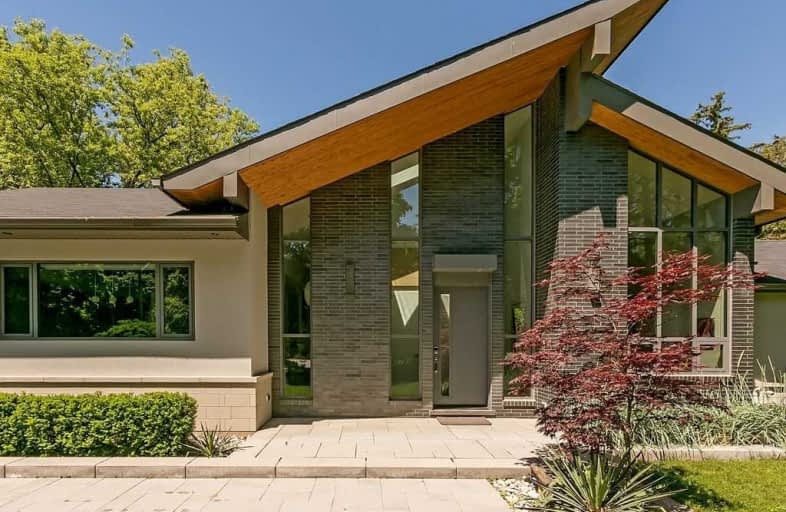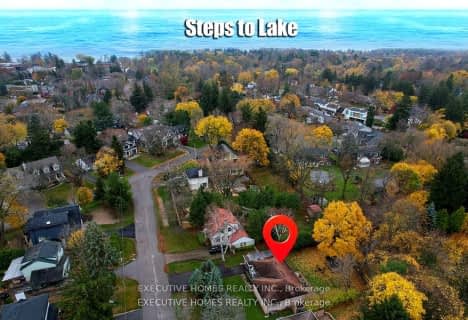
St James Separate School
Elementary: CatholicÉcole élémentaire Patricia-Picknell
Elementary: PublicBrookdale Public School
Elementary: PublicSt Joseph's School
Elementary: CatholicW H Morden Public School
Elementary: PublicPine Grove Public School
Elementary: PublicÉcole secondaire Gaétan Gervais
Secondary: PublicGary Allan High School - Oakville
Secondary: PublicGary Allan High School - STEP
Secondary: PublicThomas A Blakelock High School
Secondary: PublicSt Thomas Aquinas Roman Catholic Secondary School
Secondary: CatholicWhite Oaks High School
Secondary: Public- 3 bath
- 4 bed
- 2500 sqft
1139 Manor Road, Oakville, Ontario • L6M 1G3 • 1007 - GA Glen Abbey
- 4 bath
- 4 bed
- 3000 sqft
1287 Outlook Terrace, Oakville, Ontario • L6M 2B9 • 1007 - GA Glen Abbey
- 3 bath
- 4 bed
- 2500 sqft
1034 Oak Meadow Road, Oakville, Ontario • L6M 1J7 • 1007 - GA Glen Abbey
- 3 bath
- 3 bed
- 2000 sqft
1170 Willowbrook Drive, Oakville, Ontario • L6L 2J8 • 1020 - WO West
- 3 bath
- 3 bed
- 1500 sqft
30 Nelson Street, Oakville, Ontario • L6L 3H6 • 1001 - BR Bronte
- 3 bath
- 3 bed
- 1100 sqft
1171 Tisdale Street, Oakville, Ontario • L6L 2S9 • 1020 - WO West














