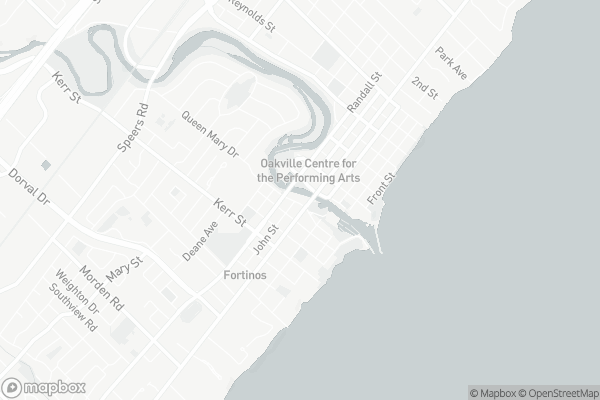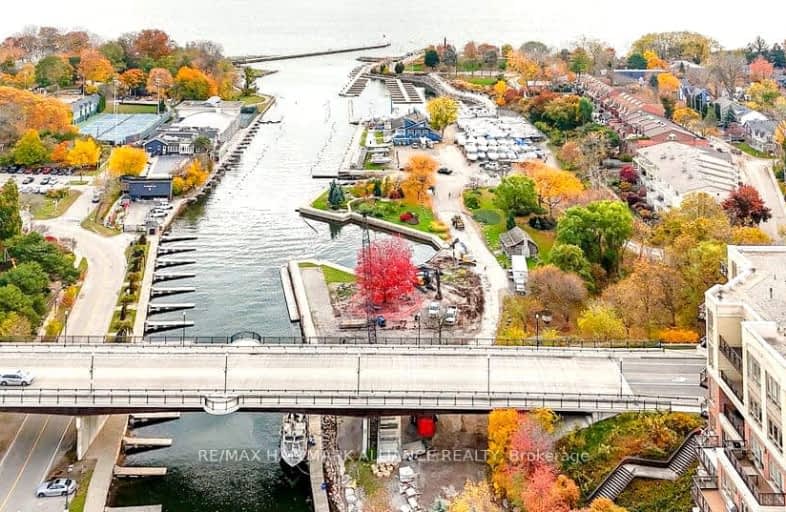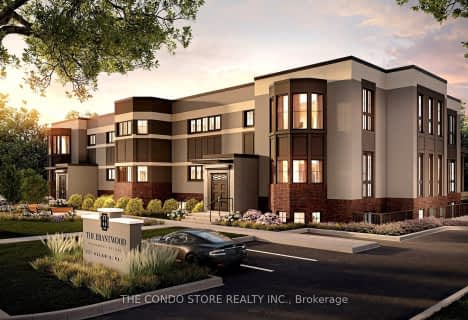Somewhat Walkable
- Some errands can be accomplished on foot.
Some Transit
- Most errands require a car.
Bikeable
- Some errands can be accomplished on bike.

École élémentaire École élémentaire Gaetan-Gervais
Elementary: PublicOakwood Public School
Elementary: PublicSt James Separate School
Elementary: CatholicNew Central Public School
Elementary: PublicÉÉC Sainte-Marie-Oakville
Elementary: CatholicW H Morden Public School
Elementary: PublicÉcole secondaire Gaétan Gervais
Secondary: PublicGary Allan High School - Oakville
Secondary: PublicThomas A Blakelock High School
Secondary: PublicOakville Trafalgar High School
Secondary: PublicSt Thomas Aquinas Roman Catholic Secondary School
Secondary: CatholicWhite Oaks High School
Secondary: Public-
Nostalgia Latin Market
391 Kerr Street, Oakville 0.88km -
Food Basics
530 Kerr Street, Oakville 1.36km -
Organic Garage
579 Kerr Street, Oakville 1.45km
-
The Beer Store
104 Lakeshore Road West, Oakville 0.39km -
Wine Rack
173 Lakeshore Road West, Oakville 0.61km -
LCBO
321 Cornwall Road Unit C120, Oakville 1.74km
-
Subway
4 Lakeshore Road West, Oakville 0.09km -
Trish Juice
8 Lakeshore Road West, Oakville 0.1km -
La Dolce Vita
22 Lakeshore Road West, Oakville 0.13km
-
BUBBLE TEA KING (OAKVILLE)
8A-8 Lakeshore Road West, Oakville 0.1km -
Trish Juice
8 Lakeshore Road West, Oakville 0.1km -
La Dolce Vita
22 Lakeshore Road West, Oakville 0.13km
-
Royal Bank Festival of Classics
120 Navy Street, Oakville 0.19km -
National Bank Financial
305 Church Street, Oakville 0.21km -
CIBC Branch with ATM
197 Lakeshore Road East, Oakville 0.46km
-
Esso
345 Speers Road, Oakville 1.7km -
Circle K
345 Speers Road, Oakville 1.72km -
Circle K
Oakville 1.74km
-
Oak Sports Management, Athlete Representation & Sports Agency
406-111 Forsythe Street, Oakville 0.01km -
Waters Edge Fitness
11 Lakeshore Road West, Oakville 0.07km -
Lakeshore Yoga
200 Queen Mary Drive, Oakville 0.32km
-
Busby Park
Oakville 0.1km -
Busby Park
Oakville 0.1km -
Shipyard Park
Oakville 0.13km
-
Oakville Public Library - Central Branch
120 Navy Street, Oakville 0.18km -
Little Free Library #35938
Unnamed Road, Oakville 0.85km -
Little Free Library #9798
85 Second Street, Oakville 1.17km
-
Oak Lake Medical Centre and Medical Spa
146 Lakeshore Road West A2, Oakville 0.54km -
Zafer Mian
170 Rebecca Street, Oakville 0.63km -
CML HealthCare Laboratory Services
170 Rebecca Street, Oakville 0.64km
-
Cecile's Homeopathy
174 Lakeshore Road East, Oakville 0.4km -
Oak Lake Pharmacy
146 Lakeshore Road West, Oakville 0.54km -
Edward's Pharmacy
170 Rebecca Street, Oakville 0.62km
-
Clearance Warehouse
183 Lakeshore Road West, Oakville 0.74km -
Oakville Commons
Kerr Street, Oakville 1.38km -
Olde Oakville Market Place
321 Cornwall Road, Oakville 1.67km
-
Film.Ca Cinemas
171 Speers Road Unit 25, Oakville 1.49km -
Big Screen Events
481 North Service Road West Unit A14, Oakville 2.97km -
Theatre Sheridan Box Office
1430 Trafalgar Road, Oakville 3.68km
-
Brü Restaurant
134 Lakeshore Road East, Oakville 0.29km -
Buca Di Bacco
130 Thomas Street, Oakville 0.35km -
The Moonshine Cafe
137 Kerr Street, Oakville 0.36km
More about this building
View 111 Forsythe Street, Oakville- 3 bath
- 2 bed
- 1800 sqft
204-221 Allan Street, Oakville, Ontario • L6J 3P2 • Old Oakville
- 3 bath
- 2 bed
- 3000 sqft
404-261 Church Street, Oakville, Ontario • L6J 1N7 • 1013 - OO Old Oakville




