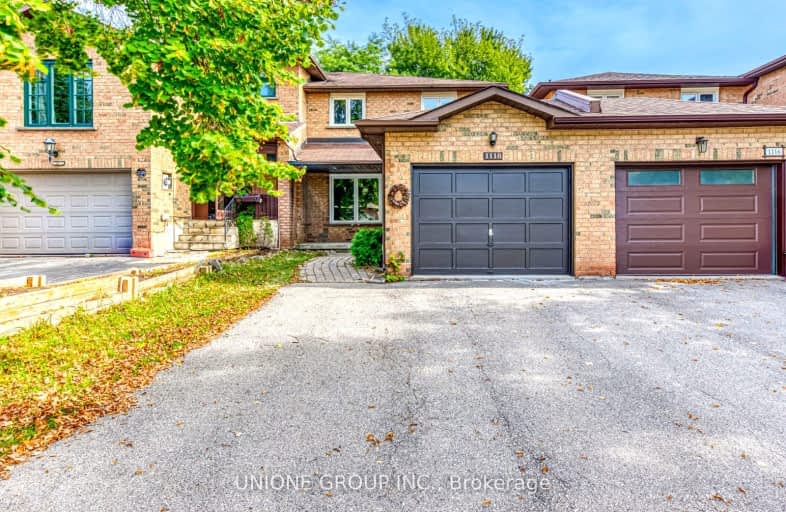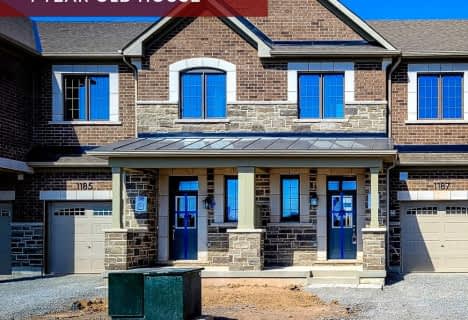Car-Dependent
- Most errands require a car.
Some Transit
- Most errands require a car.
Bikeable
- Some errands can be accomplished on bike.

Holy Family School
Elementary: CatholicSheridan Public School
Elementary: PublicFalgarwood Public School
Elementary: PublicPost's Corners Public School
Elementary: PublicSt Marguerite d'Youville Elementary School
Elementary: CatholicJoshua Creek Public School
Elementary: PublicÉcole secondaire Gaétan Gervais
Secondary: PublicGary Allan High School - Oakville
Secondary: PublicGary Allan High School - STEP
Secondary: PublicHoly Trinity Catholic Secondary School
Secondary: CatholicIroquois Ridge High School
Secondary: PublicWhite Oaks High School
Secondary: Public-
Tom Chater Memorial Park
3195 the Collegeway, Mississauga ON L5L 4Z6 4.59km -
Trafalgar Park
Oakville ON 5.4km -
Lakeside Park
2 Navy St (at Front St.), Oakville ON L6J 2Y5 5.59km
-
TD Bank Financial Group
2325 Trafalgar Rd (at Rosegate Way), Oakville ON L6H 6N9 1.39km -
CIBC
271 Hays Blvd, Oakville ON L6H 6Z3 1.77km -
PC Financial
201 Oak Walk Dr, Oakville ON L6H 6M3 2.06km
- 3 bath
- 3 bed
- 1500 sqft
483 Manhattan Common, Oakville, Ontario • L6H 3P6 • 1010 - JM Joshua Meadows
- 2 bath
- 3 bed
- 1100 sqft
102 Glenashton Drive, Oakville, Ontario • L6H 6G3 • 1015 - RO River Oaks
- 3 bath
- 3 bed
- 2000 sqft
10-2160 Trafalgar Road West, Oakville, Ontario • L6H 7H2 • 1015 - RO River Oaks
- 4 bath
- 4 bed
- 1500 sqft
3215 William Coltson Avenue, Oakville, Ontario • L6H 0X1 • 1010 - JM Joshua Meadows
- 4 bath
- 4 bed
- 2000 sqft
1196 Wheat Boom Drive North, Oakville, Ontario • L6H 7W4 • 1010 - JM Joshua Meadows
- 4 bath
- 3 bed
3333 Mockingbird Common Crescent, Oakville, Ontario • L6H 0X1 • 1010 - JM Joshua Meadows
- 3 bath
- 4 bed
- 1500 sqft
3098 Ernest Appelbe Boulevard, Oakville, Ontario • L6H 0P3 • 1008 - GO Glenorchy
- 3 bath
- 3 bed
- 2000 sqft
177 Huguenot Road, Oakville, Ontario • L6H 0L4 • 1008 - GO Glenorchy
- 3 bath
- 3 bed
- 1500 sqft
1187 Milland Drive, Halton Hills, Ontario • L6H 3X1 • 1040 - OA Rural Oakville
- 4 bath
- 4 bed
- 2000 sqft
3118 Ernest Appelbe Boulevard, Oakville, Ontario • L6H 0M8 • 1008 - GO Glenorchy














