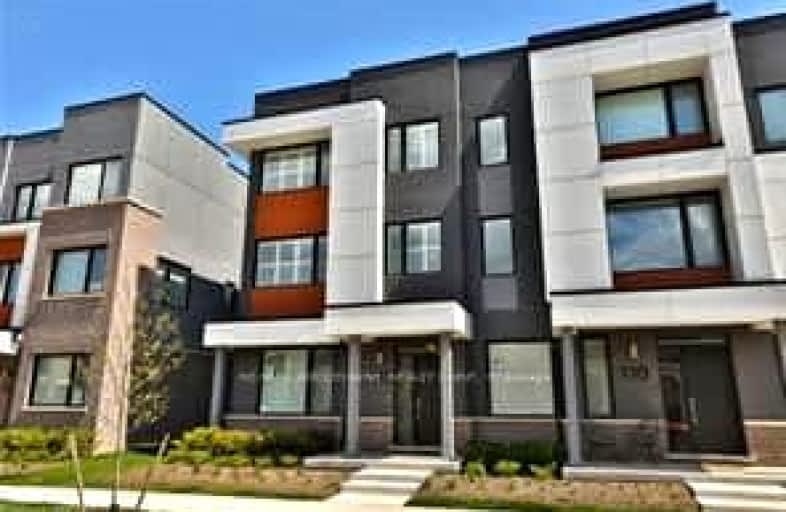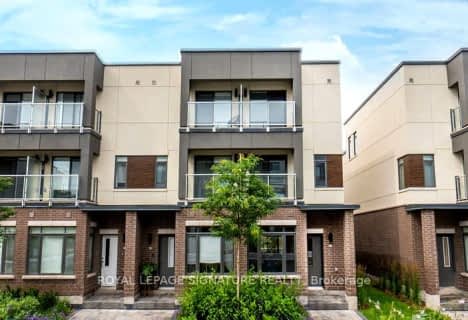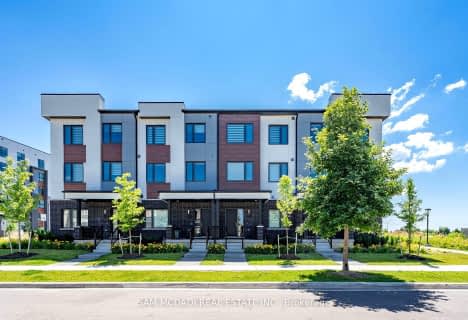Somewhat Walkable
- Some errands can be accomplished on foot.
Some Transit
- Most errands require a car.
Bikeable
- Some errands can be accomplished on bike.

St. Gregory the Great (Elementary)
Elementary: CatholicOur Lady of Peace School
Elementary: CatholicRiver Oaks Public School
Elementary: PublicPost's Corners Public School
Elementary: PublicOodenawi Public School
Elementary: PublicSt Andrew Catholic School
Elementary: CatholicGary Allan High School - Oakville
Secondary: PublicGary Allan High School - STEP
Secondary: PublicSt Ignatius of Loyola Secondary School
Secondary: CatholicHoly Trinity Catholic Secondary School
Secondary: CatholicIroquois Ridge High School
Secondary: PublicWhite Oaks High School
Secondary: Public-
Thorncrest Park
Mississauga ON 5.49km -
Heritage Way Park
Oakville ON 6.01km -
Trafalgar Park
Oakville ON 6.1km
-
TD Bank Financial Group
2325 Trafalgar Rd (at Rosegate Way), Oakville ON L6H 6N9 1.13km -
CIBC
3125 Dundas St W, Mississauga ON L5L 3R8 5.24km -
TD Bank Financial Group
2993 Westoak Trails Blvd (at Bronte Rd.), Oakville ON L6M 5E4 6.96km
- 4 bath
- 3 bed
- 2000 sqft
54-2460 Prince Michael Drive, Oakville, Ontario • L6H 0G8 • Iroquois Ridge North
- 3 bath
- 3 bed
- 2250 sqft
36-2460 Prince Michael Drive, Oakville, Ontario • L6H 7P1 • Iroquois Ridge North
- 4 bath
- 3 bed
- 1400 sqft
44-300 Ravineview Way, Oakville, Ontario • L6H 7J2 • Iroquois Ridge North
- 3 bath
- 3 bed
- 1200 sqft
17-2340 Parkhaven Boulevard, Oakville, Ontario • L6H 7S4 • Uptown Core
- 3 bath
- 3 bed
- 1200 sqft
04-2004 Glenada Crescent, Oakville, Ontario • L6H 5P5 • Iroquois Ridge North










