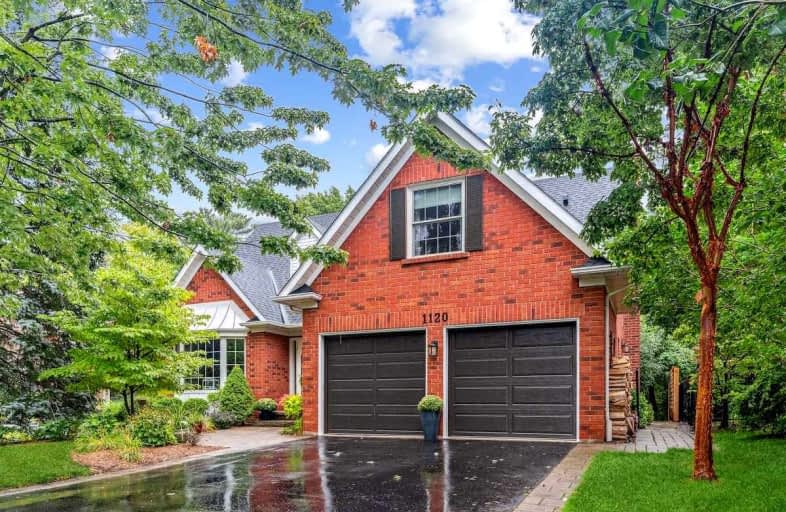Car-Dependent
- Almost all errands require a car.
Some Transit
- Most errands require a car.
Very Bikeable
- Most errands can be accomplished on bike.

St Johns School
Elementary: CatholicAbbey Lane Public School
Elementary: PublicSt Matthew's School
Elementary: CatholicSt. Teresa of Calcutta Elementary School
Elementary: CatholicPilgrim Wood Public School
Elementary: PublicWest Oak Public School
Elementary: PublicGary Allan High School - Oakville
Secondary: PublicGary Allan High School - STEP
Secondary: PublicAbbey Park High School
Secondary: PublicSt Ignatius of Loyola Secondary School
Secondary: CatholicHoly Trinity Catholic Secondary School
Secondary: CatholicWhite Oaks High School
Secondary: Public-
Chuck's Roadhouse Bar and Grill
379 Speers Road, Oakville, ON L6K 3T2 2.33km -
The Original Six Line Pub
1500 Sixth Line, Oakville, ON L6H 2P2 2.59km -
The Stout Monk
478 Dundas Street W, #1, Oakville, ON L6H 6Y3 2.86km
-
Tim Hortons
1500 Upper Middle Road W, Oakville, ON L6M 3G3 1.6km -
McDonald's
1500 Upper Middle Road W, Oakville, ON L6M 3G3 1.56km -
Tim Hortons
1500 Upper Middle Road W, Oakville, ON L6M 0C2 1.63km
-
Pharmasave
1500 Upper Middle Road West, Oakville, ON L6M 3G5 1.51km -
Shoppers Drug Mart
478 Dundas St W, Oakville, ON L6H 6Y3 2.74km -
Shoppers Drug Mart
520 Kerr St, Oakville, ON L6K 3C5 2.78km
-
Pizza Nova
1133 Monastery Dr, Oakville, ON L6M 2A3 0.39km -
Monastery Bakery & Delicatessen
1133 Monastery Drive, Oakville, ON L6M 2A3 0.41km -
Gino's Pizza
1131 Nottinghill Gate, Oakville, ON L6M 1K5 0.49km
-
Oakville Place
240 Leighland Ave, Oakville, ON L6H 3H6 3.57km -
Hopedale Mall
1515 Rebecca Street, Oakville, ON L6L 5G8 3.81km -
Upper Oakville Shopping Centre
1011 Upper Middle Road E, Oakville, ON L6H 4L2 4.95km
-
Oleg's No Frills
1395 Abbeywood Drive, Oakville, ON L6M 3B2 1.33km -
Metro
1A-280 North Service Road W, Oakville, ON L6M 2S2 1.5km -
Sobeys
1500 Upper Middle Road W, Oakville, ON L6M 3G3 1.55km
-
LCBO
321 Cornwall Drive, Suite C120, Oakville, ON L6J 7Z5 3.94km -
LCBO
251 Oak Walk Dr, Oakville, ON L6H 6M3 4.65km -
The Beer Store
1011 Upper Middle Road E, Oakville, ON L6H 4L2 4.95km
-
Abbey Air Home Services by Enercare
1200 South Service Road, Unit 1, Oakville, ON L6L 5T7 1.31km -
Tirecraft
1050 S Service Road W, Oakville, ON L6L 5T7 1.55km -
U-Haul
1296 S Service Rd W, Oakville, ON L6L 5T7 1.56km
-
Film.Ca Cinemas
171 Speers Road, Unit 25, Oakville, ON L6K 3W8 2.67km -
Cineplex Cinemas
3531 Wyecroft Road, Oakville, ON L6L 0B7 5.97km -
Five Drive-In Theatre
2332 Ninth Line, Oakville, ON L6H 7G9 7.31km
-
White Oaks Branch - Oakville Public Library
1070 McCraney Street E, Oakville, ON L6H 2R6 2.83km -
Oakville Public Library
1274 Rebecca Street, Oakville, ON L6L 1Z2 3.52km -
Oakville Public Library - Central Branch
120 Navy Street, Oakville, ON L6J 2Z4 4.24km
-
Oakville Trafalgar Memorial Hospital
3001 Hospital Gate, Oakville, ON L6M 0L8 3.45km -
Oakville Hospital
231 Oak Park Boulevard, Oakville, ON L6H 7S8 4.41km -
Abbey Medical Centre
1131 Nottinghill Gate, Suite 201, Oakville, ON L6M 1K5 0.49km
-
Heritage Way Park
Oakville ON 2.01km -
Trafalgar Park
Oakville ON 3.49km -
Litchfield Park
White Oaks Blvd (at Litchfield Rd), Oakville ON 3.93km
-
TD Bank Financial Group
1424 Upper Middle Rd W, Oakville ON L6M 3G3 1.44km -
Scotiabank
1500 Upper Middle Rd W (3rd Line), Oakville ON L6M 3G3 1.53km -
RBC Royal Bank
2501 3rd Line (Dundas St W), Oakville ON L6M 5A9 3.07km
- 6 bath
- 5 bed
- 2500 sqft
2408 Edward Leaver Trail, Oakville, Ontario • L6M 4G3 • 1007 - GA Glen Abbey
- 3 bath
- 4 bed
- 2000 sqft
2243 Vista Oak Road, Oakville, Ontario • L6M 3L8 • 1022 - WT West Oak Trails
- 4 bath
- 4 bed
- 2500 sqft
2085 Ashmore Drive, Oakville, Ontario • L6M 4T2 • 1019 - WM Westmount
- 4 bath
- 4 bed
67 River Oaks Boulevard West, Oakville, Ontario • L6H 3N4 • 1015 - RO River Oaks
- 5 bath
- 4 bed
- 2500 sqft
2235 Hatfield Drive, Oakville, Ontario • L6M 4W4 • 1022 - WT West Oak Trails














