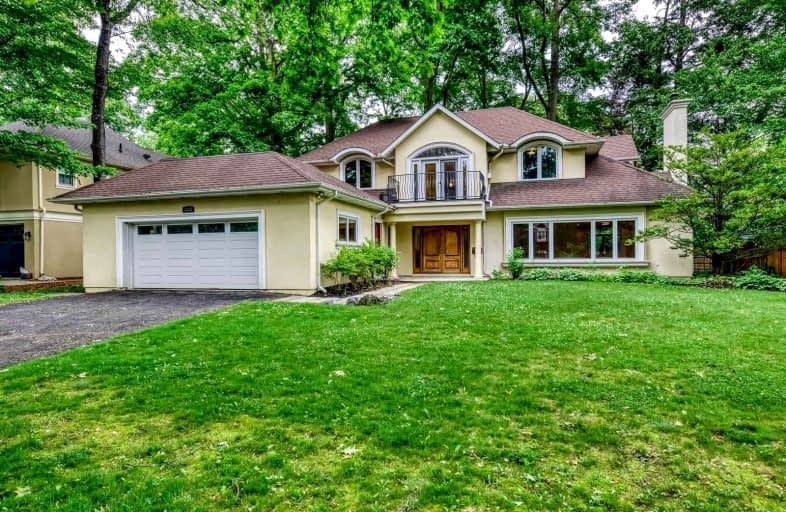Removed on Sep 30, 2021
Note: Property is not currently for sale or for rent.

-
Type: Detached
-
Style: 2-Storey
-
Lease Term: 1 Year
-
Possession: Tba
-
All Inclusive: N
-
Lot Size: 0 x 0
-
Age: No Data
-
Days on Site: 4 Days
-
Added: Sep 26, 2021 (4 days on market)
-
Updated:
-
Last Checked: 2 months ago
-
MLS®#: W5383237
-
Listed By: Re/max aboutowne realty corp., brokerage
Custom Built 2 Storey 6 Bedroom 4500 Square Foot Home Located On 1/2 Acre Lot,Beautiful Tree Lined Street, Heart Of Morrison , Major Renovation & Addition 2002/2003. Stunning Chef's Kitchen Overlooking 2 Storey Great Room, Separate Master Suite With Huge Dressing Room, Plenty Of Rooms For A Growing Family, Sauna, 2nd Flr Laundry,Home Offices.Many Custom Details,Maple Hardwood & Travertine Flooring. Covered Patio Area, Balconies And Shed Playhouse
Property Details
Facts for 1123 Morrison Heights Drive, Oakville
Status
Days on Market: 4
Last Status: Terminated
Sold Date: Jun 14, 2025
Closed Date: Nov 30, -0001
Expiry Date: Dec 31, 2021
Unavailable Date: Sep 30, 2021
Input Date: Sep 26, 2021
Prior LSC: Listing with no contract changes
Property
Status: Lease
Property Type: Detached
Style: 2-Storey
Area: Oakville
Community: Eastlake
Availability Date: Tba
Inside
Bedrooms: 6
Bathrooms: 4
Kitchens: 1
Rooms: 13
Den/Family Room: Yes
Air Conditioning: Central Air
Fireplace: Yes
Laundry: Ensuite
Washrooms: 4
Utilities
Utilities Included: N
Building
Basement: Crawl Space
Heat Type: Forced Air
Heat Source: Gas
Exterior: Stucco/Plaster
Private Entrance: Y
Water Supply: Municipal
Special Designation: Unknown
Parking
Driveway: Pvt Double
Parking Included: Yes
Garage Spaces: 2
Garage Type: Attached
Covered Parking Spaces: 4
Total Parking Spaces: 6
Fees
Cable Included: No
Central A/C Included: No
Common Elements Included: No
Heating Included: No
Hydro Included: No
Water Included: No
Land
Cross Street: Morrison/Morrison He
Municipality District: Oakville
Fronting On: North
Pool: None
Sewer: Sewers
Lot Irregularities: 114'X242.85'X70'X216.
Acres: .50-1.99
Rooms
Room details for 1123 Morrison Heights Drive, Oakville
| Type | Dimensions | Description |
|---|---|---|
| Living Main | 4.55 x 6.45 | Hardwood Floor, Fireplace |
| Dining Main | 3.18 x 4.75 | Hardwood Floor, O/Looks Garden |
| Kitchen Main | 4.62 x 6.68 | Stone Floor, B/I Appliances |
| Great Rm Main | 4.39 x 8.97 | Hardwood Floor, Breakfast Area |
| Rec Main | 4.19 x 6.27 | Broadloom, Double Closet |
| 5th Br Main | 3.35 x 4.19 | Broadloom, French Doors |
| Br Main | 3.07 x 3.38 | Broadloom, Double Closet |
| Master 2nd | 3.81 x 4.47 | 4 Pc Ensuite, W/O To Balcony |
| 2nd Br 2nd | 3.68 x 4.57 | Broadloom, W/O To Balcony |
| 3rd Br 2nd | 2.74 x 4.88 | Broadloom, 5 Pc Ensuite |
| 4th Br 2nd | 3.02 x 3.71 | Broadloom, Double Closet |
| Laundry 2nd | 1.60 x 2.62 | Ceramic Floor |
| XXXXXXXX | XXX XX, XXXX |
XXXXXXX XXX XXXX |
|
| XXX XX, XXXX |
XXXXXX XXX XXXX |
$X,XXX | |
| XXXXXXXX | XXX XX, XXXX |
XXXX XXX XXXX |
$X,XXX,XXX |
| XXX XX, XXXX |
XXXXXX XXX XXXX |
$X,XXX,XXX | |
| XXXXXXXX | XXX XX, XXXX |
XXXXXX XXX XXXX |
$X,XXX |
| XXX XX, XXXX |
XXXXXX XXX XXXX |
$X,XXX | |
| XXXXXXXX | XXX XX, XXXX |
XXXXXXX XXX XXXX |
|
| XXX XX, XXXX |
XXXXXX XXX XXXX |
$X,XXX | |
| XXXXXXXX | XXX XX, XXXX |
XXXXXXX XXX XXXX |
|
| XXX XX, XXXX |
XXXXXX XXX XXXX |
$X,XXX | |
| XXXXXXXX | XXX XX, XXXX |
XXXX XXX XXXX |
$X,XXX,XXX |
| XXX XX, XXXX |
XXXXXX XXX XXXX |
$X,XXX,XXX |
| XXXXXXXX XXXXXXX | XXX XX, XXXX | XXX XXXX |
| XXXXXXXX XXXXXX | XXX XX, XXXX | $6,000 XXX XXXX |
| XXXXXXXX XXXX | XXX XX, XXXX | $3,600,000 XXX XXXX |
| XXXXXXXX XXXXXX | XXX XX, XXXX | $3,888,000 XXX XXXX |
| XXXXXXXX XXXXXX | XXX XX, XXXX | $4,800 XXX XXXX |
| XXXXXXXX XXXXXX | XXX XX, XXXX | $4,800 XXX XXXX |
| XXXXXXXX XXXXXXX | XXX XX, XXXX | XXX XXXX |
| XXXXXXXX XXXXXX | XXX XX, XXXX | $5,900 XXX XXXX |
| XXXXXXXX XXXXXXX | XXX XX, XXXX | XXX XXXX |
| XXXXXXXX XXXXXX | XXX XX, XXXX | $7,980 XXX XXXX |
| XXXXXXXX XXXX | XXX XX, XXXX | $2,600,000 XXX XXXX |
| XXXXXXXX XXXXXX | XXX XX, XXXX | $2,899,000 XXX XXXX |

Oakwood Public School
Elementary: PublicNew Central Public School
Elementary: PublicSt Vincent's Catholic School
Elementary: CatholicFalgarwood Public School
Elementary: PublicE J James Public School
Elementary: PublicMaple Grove Public School
Elementary: PublicÉcole secondaire Gaétan Gervais
Secondary: PublicGary Allan High School - Oakville
Secondary: PublicGary Allan High School - STEP
Secondary: PublicOakville Trafalgar High School
Secondary: PublicSt Thomas Aquinas Roman Catholic Secondary School
Secondary: CatholicWhite Oaks High School
Secondary: Public

