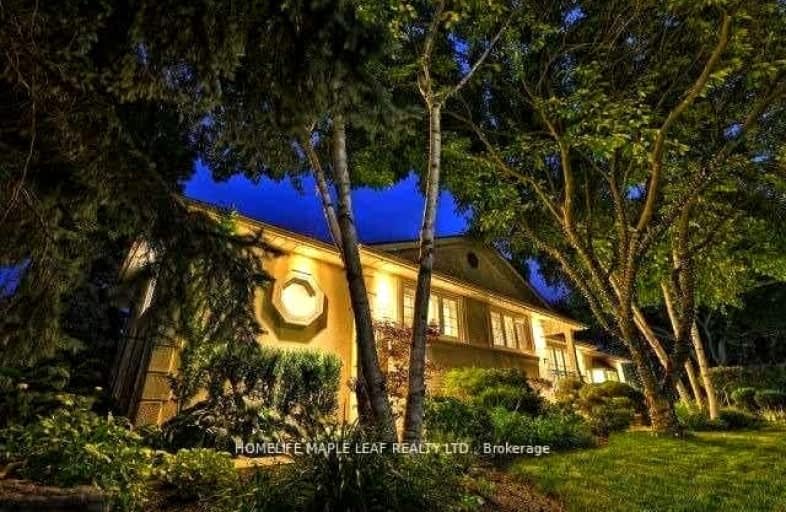Car-Dependent
- Almost all errands require a car.
Some Transit
- Most errands require a car.
Somewhat Bikeable
- Most errands require a car.

St James Separate School
Elementary: CatholicÉcole élémentaire Patricia-Picknell
Elementary: PublicBrookdale Public School
Elementary: PublicSt Joseph's School
Elementary: CatholicW H Morden Public School
Elementary: PublicPine Grove Public School
Elementary: PublicÉcole secondaire Gaétan Gervais
Secondary: PublicGary Allan High School - Oakville
Secondary: PublicGary Allan High School - STEP
Secondary: PublicAbbey Park High School
Secondary: PublicThomas A Blakelock High School
Secondary: PublicSt Thomas Aquinas Roman Catholic Secondary School
Secondary: Catholic-
Chuck's Roadhouse Bar and Grill
379 Speers Road, Oakville, ON L6K 3T2 1.6km -
Less Than Level
381 Kerr Street, Oakville, ON L6K 3B9 2.49km -
Maluca Wine Bar & Restaurant
142 Lakeshore Road E, Oakville, ON L6J 2Z4 3.23km
-
Ola Bakery & Pastries
447 Speers Rd, Unit B, Oakville, ON L6K 3R9 1.33km -
Tim Hortons
624 Third Line, Oakville, ON L6L 4A7 1.6km -
Personal Service Coffee
355 Wyecroft Road, Unit B, Oakville, ON L6K 2H2 1.72km
-
CrossFit Cordis
790 Redwood Square, Unit 3, Oakville, ON L6L 6N3 0.98km -
Quad West
447 Speers Road, Oakville, ON L6K 3R9 1.28km -
YMCA of Oakville
410 Rebecca Street, Oakville, ON L6K 1K7 1.34km
-
Shopper's Drug Mart
1515 Rebecca Street, Oakville, ON L6L 5G8 1.7km -
Shoppers Drug Mart
520 Kerr St, Oakville, ON L6K 3C5 2.44km -
Leon Pharmacy
340 Kerr St, Oakville, ON L6K 3B8 2.46km
-
Zagros Grill House
649 Fourth Line, Unit 3, Oakville, ON L6M 3K1 0.65km -
Kori's Roti Stop
1026 Speers Rd, Oakville, ON L6L 2X4 0.71km -
Speers Meats & Deli
1029 Speers Road, Unit 10, Oakville, ON L6L 2X5 0.7km
-
Hopedale Mall
1515 Rebecca Street, Oakville, ON L6L 5G8 1.7km -
Queenline Centre
1540 North Service Rd W, Oakville, ON L6M 4A1 2.09km -
Oakville Place
240 Leighland Ave, Oakville, ON L6H 3H6 4.18km
-
Oleg's No Frills
1395 Abbeywood Drive, Oakville, ON L6M 3B2 2.13km -
Fortino's
173 Lakeshore Rd. West, Oakville, ON L6K 1E6 2.29km -
Metro
1A-280 North Service Road W, Oakville, ON L6M 2S2 2.34km
-
LCBO
321 Cornwall Drive, Suite C120, Oakville, ON L6J 7Z5 3.92km -
The Beer Store
1011 Upper Middle Road E, Oakville, ON L6H 4L2 6.28km -
LCBO
251 Oak Walk Dr, Oakville, ON L6H 6M3 6.69km
-
Tirecraft
1050 S Service Road W, Oakville, ON L6L 5T7 1.09km -
Barbecues Galore
490 Speers Road, Oakville, ON L6K 2G3 1.21km -
U-Haul
1296 S Service Rd W, Oakville, ON L6L 5T7 1.41km
-
Film.Ca Cinemas
171 Speers Road, Unit 25, Oakville, ON L6K 3W8 2.39km -
Cineplex Cinemas
3531 Wyecroft Road, Oakville, ON L6L 0B7 5.47km -
Five Drive-In Theatre
2332 Ninth Line, Oakville, ON L6H 7G9 8.7km
-
Oakville Public Library
1274 Rebecca Street, Oakville, ON L6L 1Z2 1.05km -
Oakville Public Library - Central Branch
120 Navy Street, Oakville, ON L6J 2Z4 3.15km -
White Oaks Branch - Oakville Public Library
1070 McCraney Street E, Oakville, ON L6H 2R6 4.11km
-
Oakville Trafalgar Memorial Hospital
3001 Hospital Gate, Oakville, ON L6M 0L8 5.79km -
Oakville Hospital
231 Oak Park Boulevard, Oakville, ON L6H 7S8 6.36km -
Abbey Medical Centre
1131 Nottinghill Gate, Suite 201, Oakville, ON L6M 1K5 2.1km
-
Oakville Water Works Park
Where Kerr Street meets the lakefront, Oakville ON 2.78km -
Donovan Bailey Park
2.95km -
Tannery Park
10 WALKER St, Oakville 3.11km
-
RBC Royal Bank
2329 Lakeshore Rd W, Oakville ON L6L 1H2 3.27km -
Scotiabank
1500 Upper Middle Rd W (3rd Line), Oakville ON L6M 3G3 3.43km -
RBC Royal Bank
279 Lakeshore Rd E (at Trafalgar Rd.), Oakville ON L6J 1H9 3.6km







