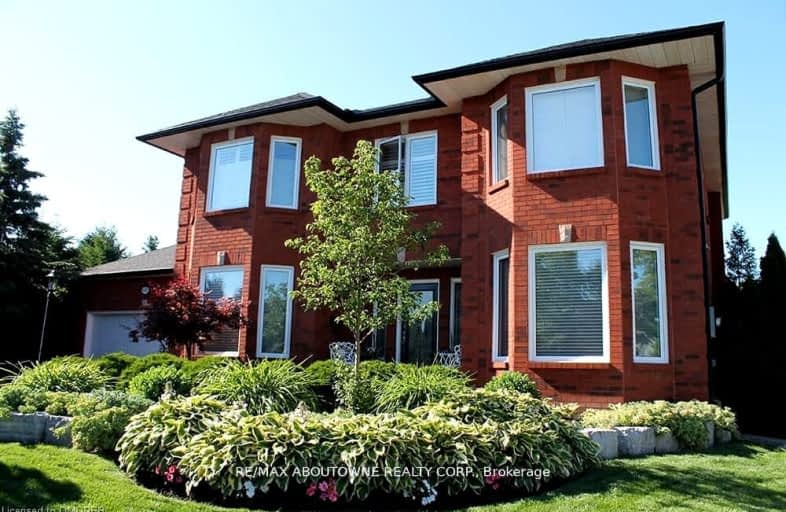Car-Dependent
- Almost all errands require a car.
Some Transit
- Most errands require a car.
Bikeable
- Some errands can be accomplished on bike.

St Johns School
Elementary: CatholicAbbey Lane Public School
Elementary: PublicSt Matthew's School
Elementary: CatholicSt. Teresa of Calcutta Elementary School
Elementary: CatholicRiver Oaks Public School
Elementary: PublicWest Oak Public School
Elementary: PublicGary Allan High School - Oakville
Secondary: PublicGary Allan High School - STEP
Secondary: PublicAbbey Park High School
Secondary: PublicSt Ignatius of Loyola Secondary School
Secondary: CatholicHoly Trinity Catholic Secondary School
Secondary: CatholicWhite Oaks High School
Secondary: Public-
Litchfield Park
White Oaks Blvd (at Litchfield Rd), Oakville ON 3.45km -
Trafalgar Park
Oakville ON 3.96km -
Tannery Park
10 Walker St, Oakville ON 4.99km
-
TD Bank Financial Group
231 N Service Rd W (Dorval), Oakville ON L6M 3R2 1.87km -
BMO Bank of Montreal
325 Dundas St E, Oakville ON L6H 7E3 4.25km -
TD Canada Trust ATM
1011 Upper Middle Rd E, Oakville ON L6H 4L1 4.32km
- 4 bath
- 4 bed
98 River Oaks Boulevard West, Oakville, Ontario • L6H 3T1 • 1015 - RO River Oaks
- 4 bath
- 4 bed
- 3000 sqft
3237 George Savage Avenue, Oakville, Ontario • L6M 1R2 • Rural Oakville
- 5 bath
- 4 bed
- 2500 sqft
116 Mayfield Drive, Oakville, Ontario • L6H 1K7 • 1003 - CP College Park
- — bath
- — bed
- — sqft
3318 Charles Biggar Drive, Oakville, Ontario • L6M 1P7 • 1008 - GO Glenorchy
- 4 bath
- 4 bed
- 2500 sqft
2213 Glengrove Crescent, Oakville, Ontario • L6M 3X5 • 1022 - WT West Oak Trails














